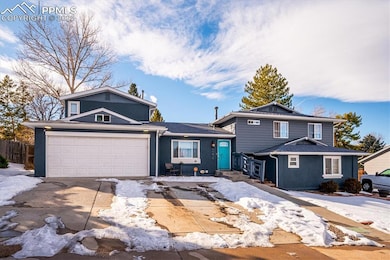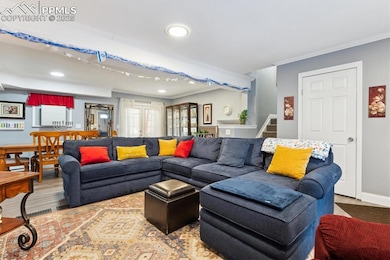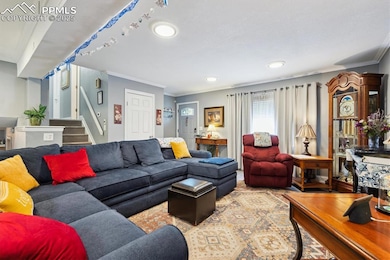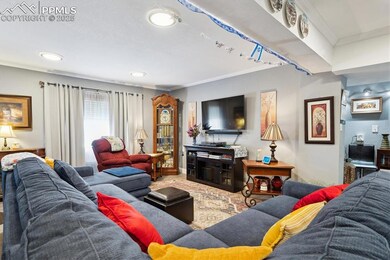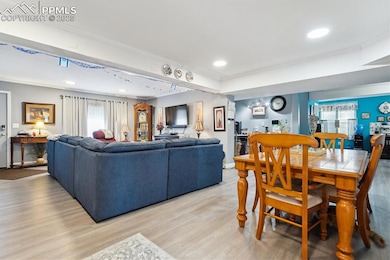Stunning Home in Trapper’s Glen – Morrison, CO Don’t miss this rare opportunity to own a beautifully updated home in the highly sought-after Trapper’s Glen neighborhood of Morrison.
Offering 3,146 sq. ft. of thoughtfully designed living space, this home features 5 bedrooms and 4 bathrooms, including three master suites—one on each level for ultimate convenience and privacy!
Designed for both comfort and functionality, this home boasts spacious living areas, a butlers pantry, a wood burring fireplace, abundant storage, and an open kitchen with island seating. The beautifully front and backyard provide the perfect setting for entertaining, while ample on- and off-street parking ensures convenience for residents and guests alike. Enhanced outdoor lighting not only elevates the home's curb appeal but also provides added safety and security. This exterior of the home features a new roof, new windows, new stucco exterior, new sidewalks, new out building with water, sewer, and electric. While the interior features new luxury vinyl, new carpet, newer appliances and furnace! This exceptional home won’t last long! Schedule your private showing today.


