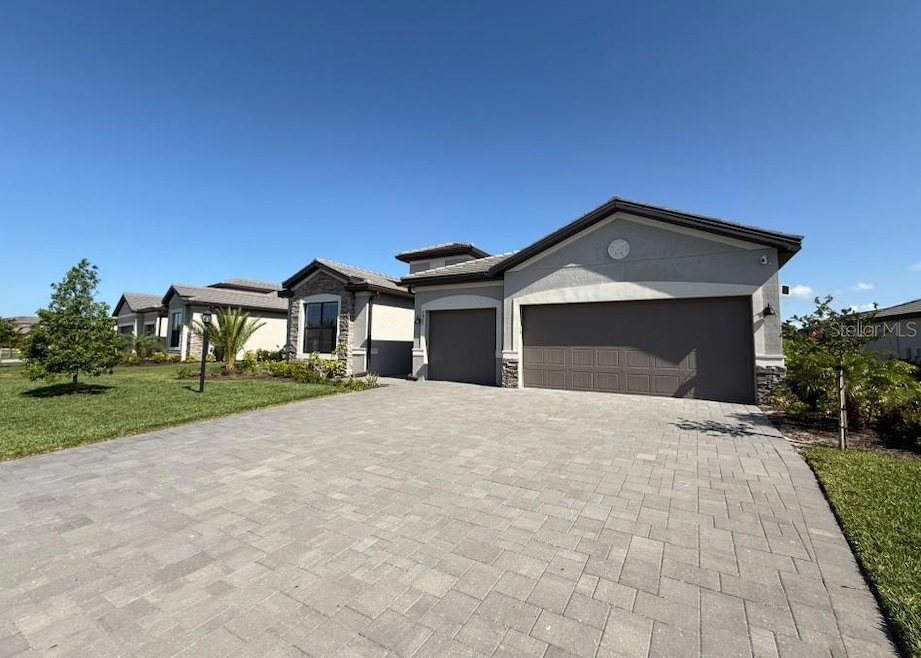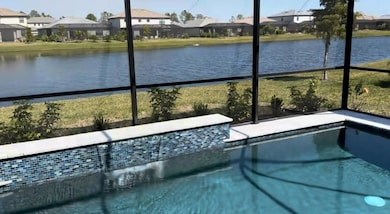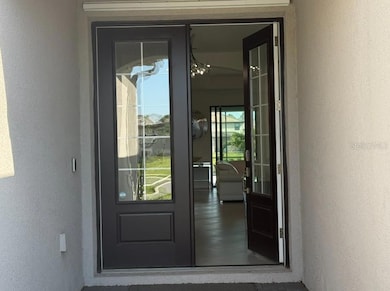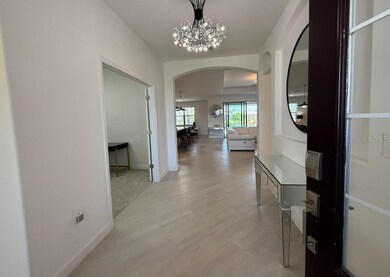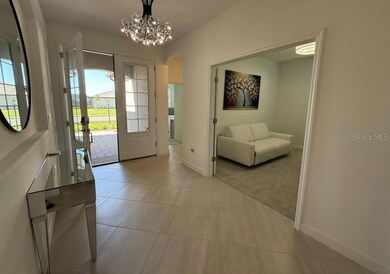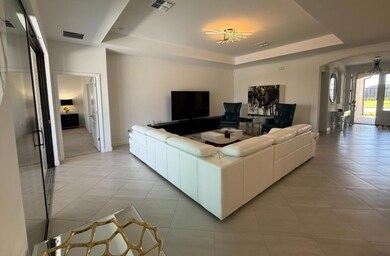4967 Seafoam Trail Lakewood Ranch, FL 34211
Highlights
- New Construction
- Heated In Ground Pool
- Access To Creek
- B.D. Gullett Elementary School Rated A-
- Home fronts a creek
- Open Floorplan
About This Home
Turnkey Furnished 3BR + Office Waterfront Home with Private Pool in Lorraine Lakes!Available now – this beautifully maintained and fully furnished 3-bedroom, 3-bathroom home with a 3-car garage and dedicated office/den is ready for you to move in and enjoy the Florida lifestyle. Nestled on a private, waterfront lot with lush, tropical landscaping, this home offers comfort, style, and convenience in one of Lakewood Ranch’s premier gated communities.Inside, you'll find an open-concept floor plan perfect for entertaining, with a spacious living area that flows seamlessly to the lanai through large sliding glass doors. The chef’s kitchen features a gas range, oversized island, and plenty of cabinetry.Relax and unwind in your own private outdoor oasis complete with a gas-heated saltwater pool and cool-to-the-touch pebble-marble decking—perfect for hot Florida days. The covered lanai offers plenty of space for lounging or hosting guests.The primary suite includes two large walk-in closets and a spa-like en suite bath with dual sinks and a walk-in shower. Additional features include hurricane-rated windows and maintenance-free living with lawn care and irrigation included.Community Amenities:Lorraine Lakes offers a resort-style lifestyle with a stunning clubhouse, full-service restaurant, fitness center, Tiki bar, resort and lap pools, splash pad, saunas, pickleball, tennis, volleyball, basketball, and more.Location:Lakewood Ranch has been voted the #1 multi-generational community in the U.S. for five consecutive years. You’re just minutes from the UTC Mall, top-rated dining and shopping, polo matches, festivals, farmers markets, and miles of walking and biking trails.Don't miss this opportunity to live in one of the most desirable communities in Lakewood Ranch!
Listing Agent
STRINGER MANAGEMENT INC Brokerage Phone: 941-922-4959 License #3493924
Home Details
Home Type
- Single Family
Est. Annual Taxes
- $3,194
Year Built
- Built in 2023 | New Construction
Lot Details
- 9,710 Sq Ft Lot
- Home fronts a creek
Parking
- 3 Car Attached Garage
Interior Spaces
- 2,439 Sq Ft Home
- Open Floorplan
- Furnished
- Vaulted Ceiling
- Ceiling Fan
- Combination Dining and Living Room
- Creek or Stream Views
- In Wall Pest System
Kitchen
- Range with Range Hood
- Microwave
- Dishwasher
- Disposal
Bedrooms and Bathrooms
- 3 Bedrooms
- Primary Bedroom on Main
- 3 Full Bathrooms
Laundry
- Laundry Room
- Dryer
- Washer
Outdoor Features
- Heated In Ground Pool
- Access To Creek
Schools
- Gullett Elementary School
- Dr Mona Jain Middle School
- Lakewood Ranch High School
Utilities
- Central Heating and Cooling System
Listing and Financial Details
- Residential Lease
- Property Available on 5/1/25
- The owner pays for grounds care, management, pool maintenance
- $100 Application Fee
- Assessor Parcel Number 581244409
Community Details
Overview
- Property has a Home Owners Association
- Michael Sorensen Association
- Lorraine Lakes Ph Iib 1 & Iib 2 Subdivision
Pet Policy
- No Pets Allowed
Map
Source: Stellar MLS
MLS Number: A4649294
APN: 5812-4440-9
- 4975 Seafoam Trail
- 15344 Serene Shores Loop
- 4984 Seafoam Trail
- 15332 Serene Shores Loop
- 4929 Seafoam Trail
- 15607 White Linen Dr
- 4886 Seafoam Trail
- 15425 White Linen Dr
- 14756 Lyla Terrace
- 14736 Lyla Terrace
- 15147 Sunny Day Dr
- 14906 Lyla Terrace
- 14824 Lyla Terrace
- 15522 Islandwalk Ave
- 5406 Coral Reef Way
- 5317 Coral Reef Way
- 15511 Islandwalk Ave
- 5211 Marina Basin Ct
- 5035 Seafoam Trail
- 5235 Coral Reef Way
