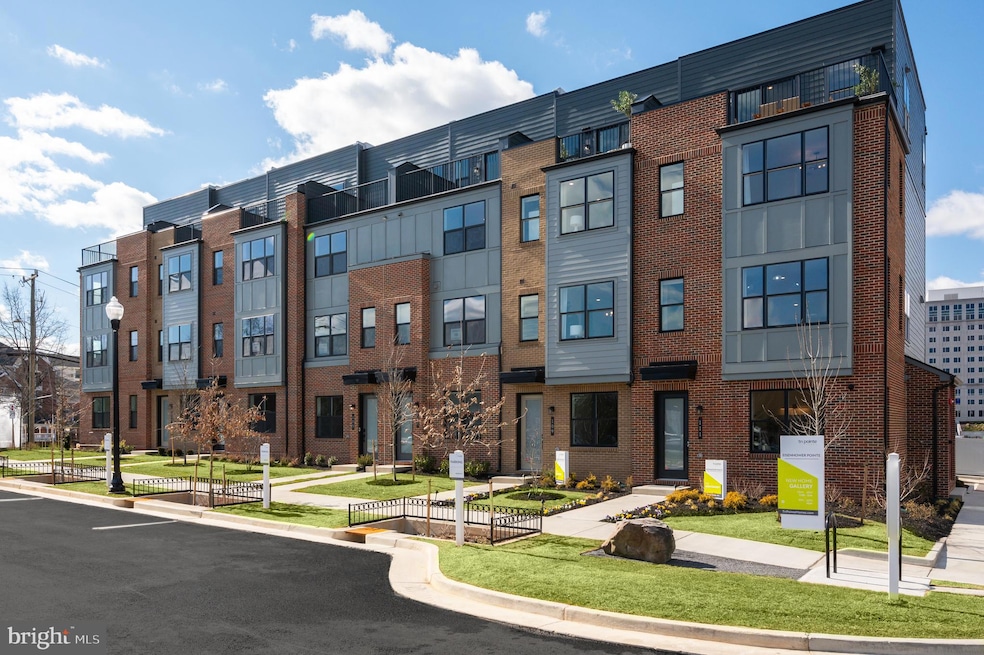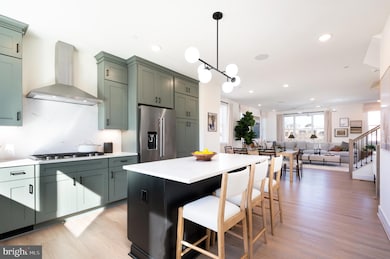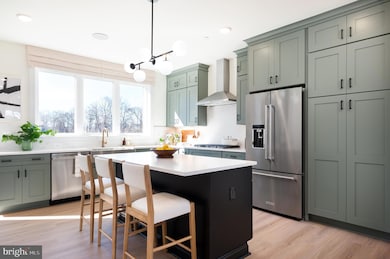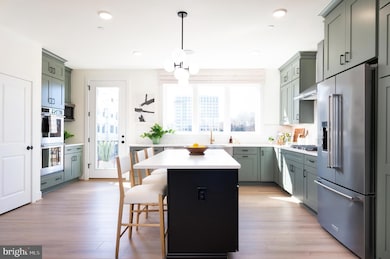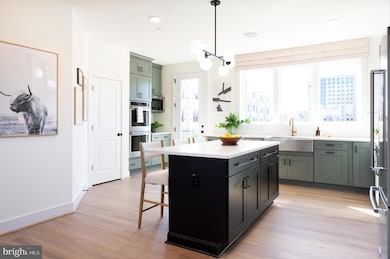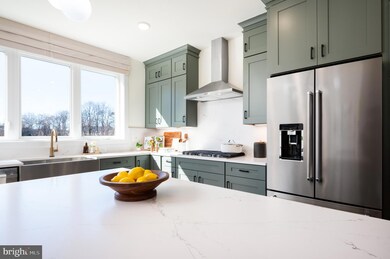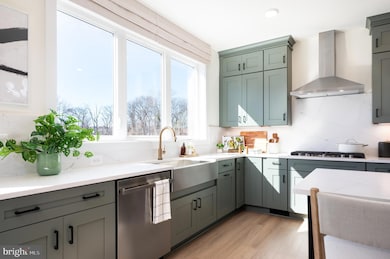
4968 Lachlan Mews Alexandria, VA 22304
Landmark NeighborhoodEstimated payment $7,076/month
Highlights
- New Construction
- Community Pool
- Walk-In Closet
- Open Floorplan
- 2 Car Attached Garage
- Tankless Water Heater
About This Home
Entertaining is made easy with the bright and open main living level that features a large great room, spacious dining room, and upgraded kitchen that opens to the outdoor living. The stylish kitchen is complete with Calacatta Gold quartz countertops, Fog cabinets, oversized island, and KitchenAid stainless steel appliances. Upstairs you’ll find an impressive primary suite with a huge walk-in closet, and a spa-like primary bath with Zeus White quartz countertops and oversized shower. The second floor also has a secondary bedroom with a large walk-in closet and an additional full bath. The third floor offers an additional bedroom, full bath and a light-filled loft that opens to the rooftop terrace. The lower level has a sizeable flex room.
Townhouse Details
Home Type
- Townhome
Year Built
- Built in 2024 | New Construction
Lot Details
- Property is in excellent condition
HOA Fees
Parking
- 2 Car Attached Garage
- Rear-Facing Garage
Home Design
- Slab Foundation
- Masonry
Interior Spaces
- 2,632 Sq Ft Home
- Property has 4 Levels
- Open Floorplan
- Combination Kitchen and Dining Room
Kitchen
- Built-In Oven
- Cooktop
- Built-In Microwave
- Dishwasher
- Kitchen Island
- Disposal
Bedrooms and Bathrooms
- 3 Bedrooms
- Walk-In Closet
Utilities
- Forced Air Heating and Cooling System
- Humidifier
- Tankless Water Heater
Community Details
Overview
- Association fees include trash, common area maintenance, snow removal, road maintenance, reserve funds, lawn maintenance
- Built by Tri Pointe Homes
- Montgomery
Amenities
- Common Area
Recreation
- Community Pool
Pet Policy
- Pets Allowed
Map
Home Values in the Area
Average Home Value in this Area
Property History
| Date | Event | Price | Change | Sq Ft Price |
|---|---|---|---|---|
| 03/06/2025 03/06/25 | Price Changed | $1,028,888 | +2.5% | $391 / Sq Ft |
| 02/04/2025 02/04/25 | Price Changed | $1,003,888 | +0.5% | $381 / Sq Ft |
| 12/23/2024 12/23/24 | For Sale | $998,888 | -- | $380 / Sq Ft |
Similar Homes in Alexandria, VA
Source: Bright MLS
MLS Number: VAAX2040312
- 4976 Lachlan Mews
- 4969 Eisenhower Ave
- 4933 Eisenhower Ave
- 4961 Eisenhower Ave
- 4977 Eisenhower Ave
- 4850 Eisenhower Ave Unit 427
- 4852 Eisenhower Ave Unit 133
- 4850 Eisenhower Ave Unit 201
- 4850 Eisenhower Ave Unit 313
- 4850 Eisenhower Ave Unit 204
- 4852 Eisenhower Ave Unit 438
- 4860 Eisenhower Ave Unit 388
- 4862 Eisenhower Ave Unit 363
- 4862 Eisenhower Ave Unit 370
- 4860 Eisenhower Ave Unit 292
- 5109 Knapp Place
- 5117 Grimm Dr
- 4870 Eisenhower Ave Unit 109
- 5238 Brawner Place
- 5249 Brawner Place
