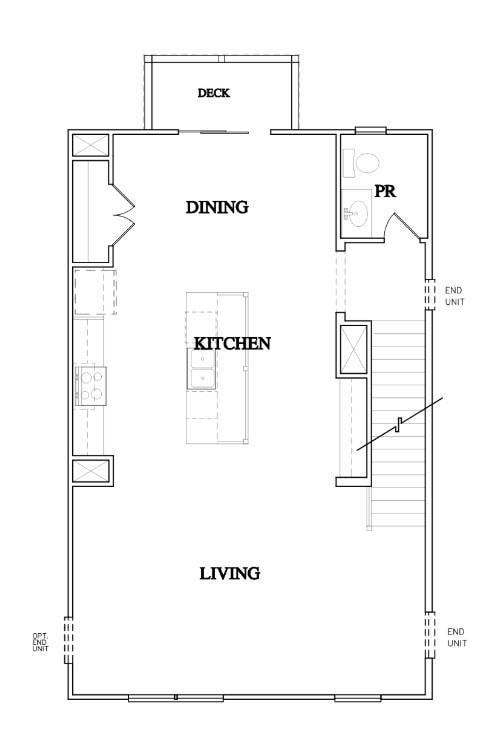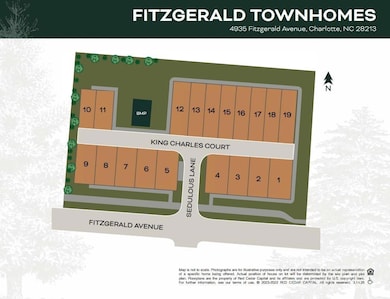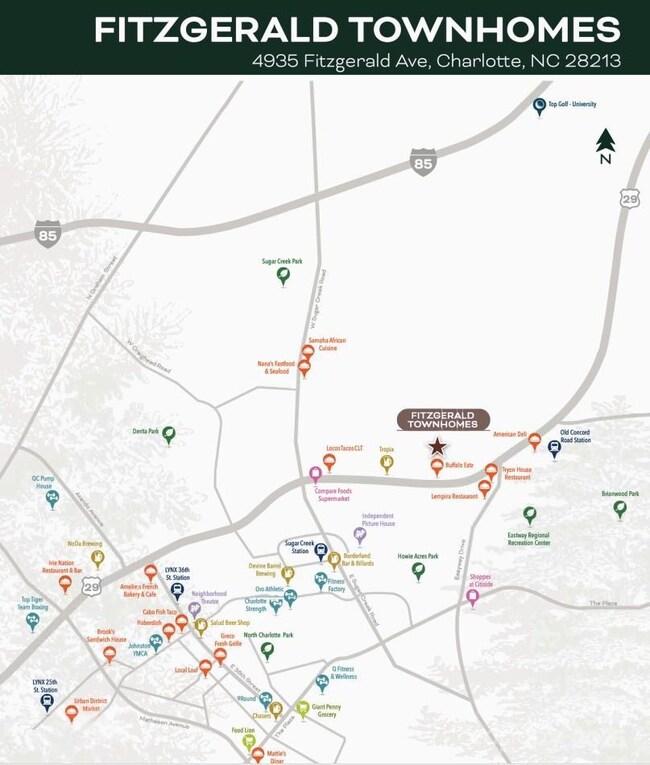
4969 Fitzgerald Ave Charlotte, NC 28213
Hidden Valley NeighborhoodEstimated payment $3,012/month
Highlights
- Under Construction
- Walk-In Closet
- Kitchen Island
- 2 Car Attached Garage
- Laundry closet
- Central Heating and Cooling System
About This Home
This home is located at 4969 Fitzgerald Ave, Charlotte, NC 28213 and is currently priced at $414,990, approximately $194 per square foot. This property was built in 2025. 4969 Fitzgerald Ave is a home located in Mecklenburg County with nearby schools including Hidden Valley Elementary School, Martin Luther King Jr Middle, and Julius L. Chambers High School.
Listing Agent
Red Cedar Realty LLC Brokerage Email: mariessa.bianco@redcedarco.com License #299545
Townhouse Details
Home Type
- Townhome
Year Built
- Built in 2025 | Under Construction
HOA Fees
- $281 Monthly HOA Fees
Parking
- 2 Car Attached Garage
- Front Facing Garage
Home Design
- Home is estimated to be completed on 8/31/25
- Slab Foundation
Interior Spaces
- 3-Story Property
- Laundry closet
Kitchen
- Electric Oven
- Electric Range
- Microwave
- Dishwasher
- Kitchen Island
- Disposal
Bedrooms and Bathrooms
- 4 Bedrooms | 1 Main Level Bedroom
- Walk-In Closet
Schools
- Hidden Valley Elementary School
- Martin Luther King Jr Middle School
- Julius L. Chambers High School
Utilities
- Central Heating and Cooling System
Community Details
- Cams Association, Phone Number (877) 672-2267
- Built by Red Cedar
- Fir
- Mandatory home owners association
Listing and Financial Details
- Assessor Parcel Number 08902421
Map
Home Values in the Area
Average Home Value in this Area
Property History
| Date | Event | Price | Change | Sq Ft Price |
|---|---|---|---|---|
| 03/28/2025 03/28/25 | For Sale | $414,990 | -- | $194 / Sq Ft |
Similar Homes in Charlotte, NC
Source: Canopy MLS (Canopy Realtor® Association)
MLS Number: 4239051
- 4965 Fitzgerald Ave
- 6049 King Charles Ct
- 6045 King Charles Ct
- 215 W Eastway Dr
- 4927 Curtiswood Dr
- 4931 Galax Dr
- 4100 Howie Cir
- 622 Austin Dr
- 608 Austin Dr
- 757 Bilmark Ave
- 524 Dawn Cir
- 801 Bilmark Ave
- 837 Corwin Dr
- 816 Echo Glen Rd
- 4718 Americana Ave
- 0 Bearwood Ave Unit P30 CAR4214334
- 4805 Horizon Cir Unit 150
- 4825 Banfshire Rd Unit 28
- 4104 Dinglewood Ave
- 4818 Highlake Dr Unit 42





