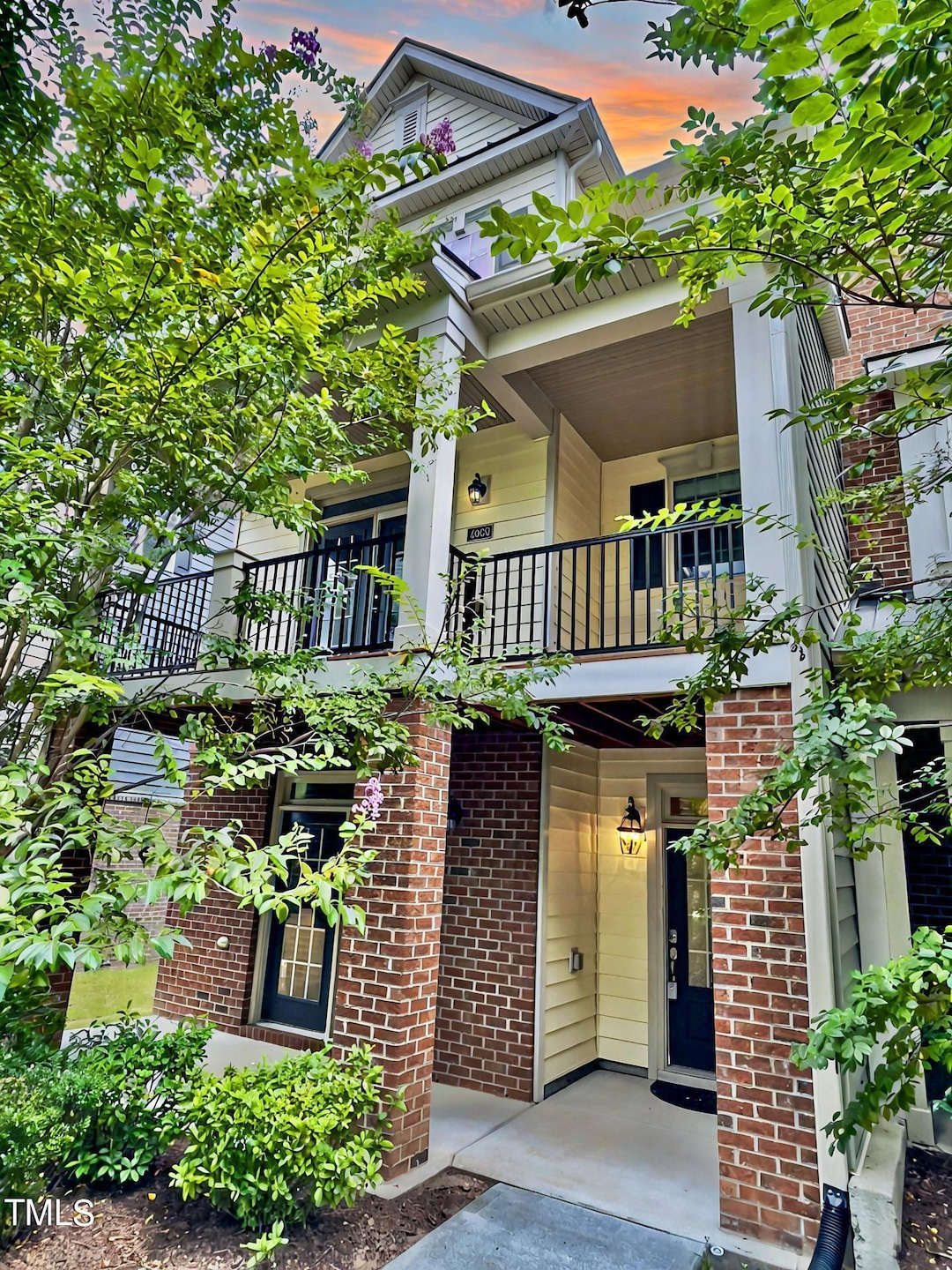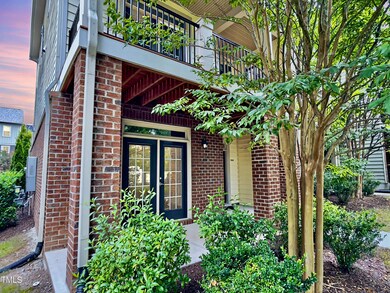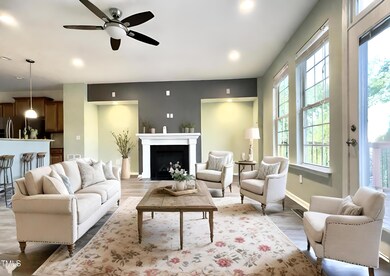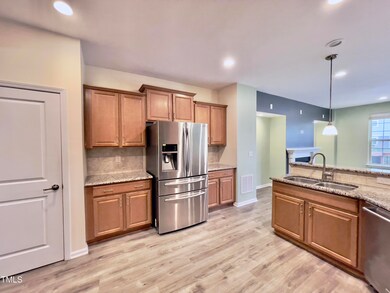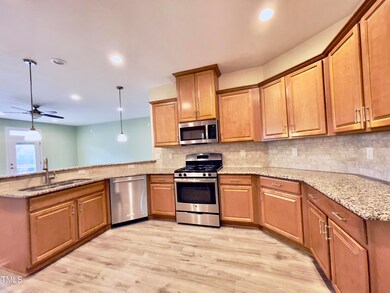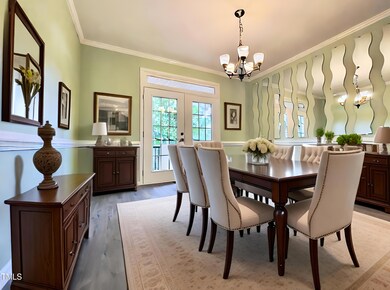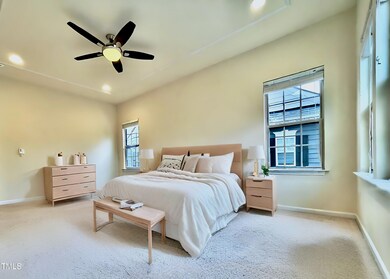
4969 Highcroft Dr Cary, NC 27519
West Cary NeighborhoodHighlights
- In Ground Pool
- Open Floorplan
- Deck
- Highcroft Elementary Rated A
- Clubhouse
- Traditional Architecture
About This Home
As of October 2024Move in Ready, Like-new, 4-bedroom Home in the highly sought-after Fryars Gate Subdivision.
This elegant townhome features a Extended covered front balcony in addition to Open Deck.
Featuring hardwood, LVT flooring throughout the first and second floors, Ceramic tile in the bathrooms, and carpets in the 3rd floor bedrooms.
Open Floor plan featuring Large Family Room, Dining room and an Upgraded kitchen boasting granite countertops, Gas Cooktop & SS appliances
First floor includes a versatile flex room that can serve as a bedroom, office, or living room, with an accessible full bath, 5 surround speakers, and pre-wiring for a projector/home theater system.
Upgrades include Gas Fireplace, Speaker System pre-wiring for a 3-zone 5:2:2 surround speaker system and home theater.
Finished Garage with epoxy flooring, 30a EV Charging outlet, and Heavy duty Overhead storage racks.
Enjoy community amenities including a pool, clubhouse, and play area.
Minutes to Research Triangle Park (RTP), major companies like Apple, Cisco, IBM, Biogen, Lenovo, NetApp, United Therapeutics, Fidelity Investments, Credit Suisse, and MetLife. Close to Cary Tennis Park, Thomas Brooks Park, YMCA, Downtown Cary Park, RDU airport, Lowes Foods, Walmart, Publix.
Please note:
Select images in the listing have been virtually staged to showcase the potential use of the home's spaces.
Townhouse Details
Home Type
- Townhome
Est. Annual Taxes
- $4,095
Year Built
- Built in 2014
Lot Details
- 2,614 Sq Ft Lot
- End Unit
- No Units Located Below
- No Unit Above or Below
- 1 Common Wall
- West Facing Home
- Front Yard
HOA Fees
Parking
- 2 Car Attached Garage
- Electric Vehicle Home Charger
- Garage Door Opener
- Private Driveway
- Additional Parking
- 2 Open Parking Spaces
Home Design
- Traditional Architecture
- Brick Veneer
- Slab Foundation
- Blown-In Insulation
- Shingle Roof
- Vinyl Siding
Interior Spaces
- 2,498 Sq Ft Home
- 3-Story Property
- Open Floorplan
- Wired For Sound
- Wired For Data
- Tray Ceiling
- Smooth Ceilings
- Ceiling Fan
- Recessed Lighting
- Gas Fireplace
- Double Pane Windows
- Blinds
- French Doors
- Entrance Foyer
- Family Room with Fireplace
- Dining Room
- Storage
- Neighborhood Views
Kitchen
- Free-Standing Gas Oven
- Free-Standing Gas Range
- Microwave
- Dishwasher
- Granite Countertops
- Disposal
Flooring
- Wood
- Carpet
- Tile
- Luxury Vinyl Tile
Bedrooms and Bathrooms
- 4 Bedrooms
- Walk-In Closet
- Private Water Closet
- Bathtub with Shower
- Shower Only in Primary Bathroom
- Walk-in Shower
Laundry
- Laundry Room
- Laundry on upper level
- Dryer
- Washer
Attic
- Pull Down Stairs to Attic
- Unfinished Attic
- Attic or Crawl Hatchway Insulated
Home Security
Eco-Friendly Details
- Energy-Efficient Lighting
Outdoor Features
- In Ground Pool
- Balcony
- Deck
- Exterior Lighting
- Rain Gutters
- Front Porch
Schools
- Highcroft Elementary School
- Mills Park Middle School
- Green Level High School
Utilities
- Forced Air Zoned Heating and Cooling System
- Heat Pump System
- Vented Exhaust Fan
- Tankless Water Heater
- High Speed Internet
- Cable TV Available
Listing and Financial Details
- Assessor Parcel Number 0734388381
Community Details
Overview
- Association fees include road maintenance, snow removal, storm water maintenance
- Fryars Gate Homeowners Association, Phone Number (919) 461-0102
- Built by Lennar
- Fryars Gate Subdivision, Gibbons Floorplan
- Maintained Community
Amenities
- Clubhouse
- Laundry Facilities
Recreation
- Community Playground
- Community Pool
- Trails
- Snow Removal
Security
- Resident Manager or Management On Site
- Fire and Smoke Detector
Map
Home Values in the Area
Average Home Value in this Area
Property History
| Date | Event | Price | Change | Sq Ft Price |
|---|---|---|---|---|
| 10/25/2024 10/25/24 | Sold | $520,000 | -1.9% | $208 / Sq Ft |
| 09/21/2024 09/21/24 | Pending | -- | -- | -- |
| 09/12/2024 09/12/24 | Price Changed | $529,900 | -3.6% | $212 / Sq Ft |
| 08/29/2024 08/29/24 | For Sale | $549,900 | -- | $220 / Sq Ft |
Tax History
| Year | Tax Paid | Tax Assessment Tax Assessment Total Assessment is a certain percentage of the fair market value that is determined by local assessors to be the total taxable value of land and additions on the property. | Land | Improvement |
|---|---|---|---|---|
| 2024 | $4,095 | $486,001 | $140,000 | $346,001 |
| 2023 | $3,264 | $323,715 | $65,000 | $258,715 |
| 2022 | $3,142 | $323,715 | $65,000 | $258,715 |
| 2021 | $3,079 | $323,715 | $65,000 | $258,715 |
| 2020 | $3,095 | $323,715 | $65,000 | $258,715 |
| 2019 | $2,939 | $272,617 | $56,000 | $216,617 |
| 2018 | $2,758 | $272,617 | $56,000 | $216,617 |
| 2017 | $2,651 | $272,617 | $56,000 | $216,617 |
| 2016 | $2,611 | $272,617 | $56,000 | $216,617 |
| 2015 | $2,576 | $259,614 | $42,000 | $217,614 |
| 2014 | $390 | $42,000 | $42,000 | $0 |
Mortgage History
| Date | Status | Loan Amount | Loan Type |
|---|---|---|---|
| Open | $330,000 | New Conventional | |
| Previous Owner | $392,000 | New Conventional | |
| Previous Owner | $288,000 | New Conventional | |
| Previous Owner | $236,000 | New Conventional | |
| Previous Owner | $255,000 | Adjustable Rate Mortgage/ARM |
Deed History
| Date | Type | Sale Price | Title Company |
|---|---|---|---|
| Warranty Deed | $520,000 | Spruce Title | |
| Special Warranty Deed | $270,000 | None Available |
Similar Homes in Cary, NC
Source: Doorify MLS
MLS Number: 10049524
APN: 0734.01-38-8381-000
- 4972 Highcroft Dr
- 5012 Trembath Ln
- 4121 Sykes St
- 4116 Sykes St
- 3110 Kempthorne Rd Unit Lot 45
- 3106 Kempthorne Rd Unit Lot 57
- 3106 Kempthorne Rd Unit Lot 47
- 3102 Kempthorne Rd Unit Lot 49
- 5102 Highcroft Dr
- 4008 Sykes St
- 2906 Kempthorne Rd Unit Lot 54
- 2812 Kempthorne Rd Unit Lot 59
- 2806 Kempthorne Rd Unit Lot 62
- 600 Hedrick Ridge Rd Unit 112
- 600 Hedrick Ridge Rd Unit 312
- 600 Hedrick Ridge Rd Unit 306
- 600 Hedrick Ridge Rd Unit 108
- 600 Hedrick Ridge Rd Unit 104
- 2800 Kempthorne Rd Unit Lot 65
- 233 Candia Ln
