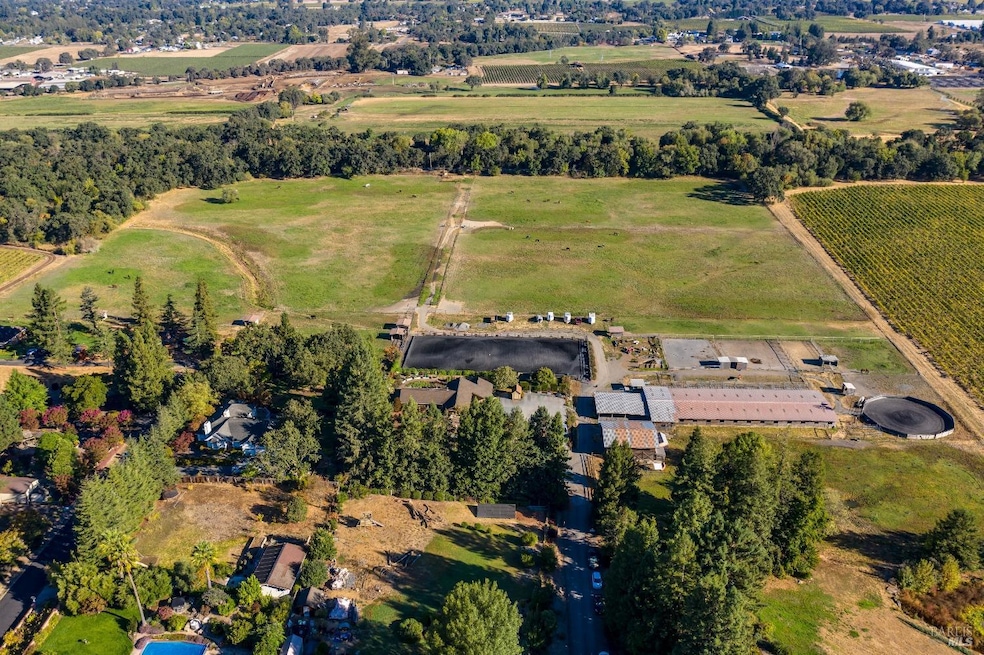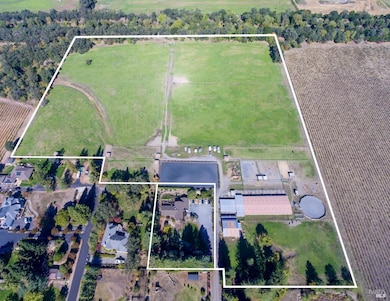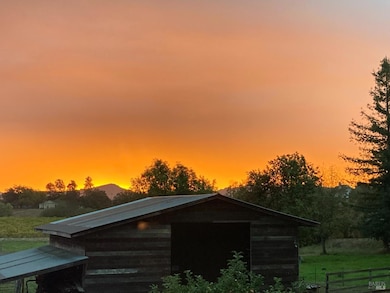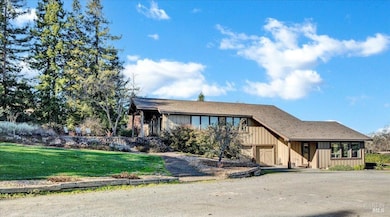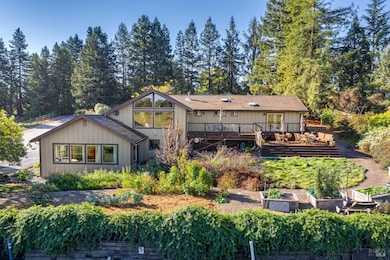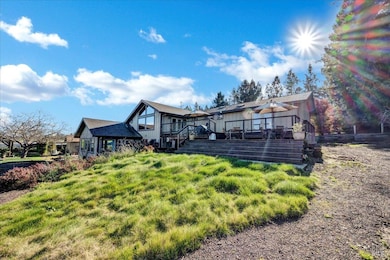
497 Laguna Vista Rd Santa Rosa, CA 95401
Estimated payment $19,906/month
Highlights
- Barn
- Sitting Area In Primary Bedroom
- Vineyard View
- Arena
- 23.89 Acre Lot
- Deck
About This Home
Income producing Equestrian Estate & Boarding Facility with direct access to Santa Rosa Creek Trail in beautiful West Santa Rosa. Sunny home features tall ceilings, large windows with spectacular views of Mount St. Helena, green pastures, vineyards and inspiring sunrises & sunsets. Recent updates include roof, windows, siding and doors, kitchen and primary suite plus generator, well & septic upgrades and repairs. Peaceful, water-wise gardens with many fruit trees surround the home, vegetable & flower cutting gardens are steps off the back deck. Lower level studio with separate entry and private patio offers options for family or farm help. The ranch includes a 100' x 190' lighted arena & 72' Round Pen, both with excellent all weather shredded rubber & sand footing allowing year-round use. 24 stall redwood barn with 12' x 18' rubber matted stalls and 12' x 24' runs on one side, has a covered saddling & farrier work area attached plus tack & grain storage areas. A second wood barn used for hay, shavings & equipment storage is nearby. Additionally, there are 9 paddocks with shelters and 5 large, irrigated pastures for group turnout. Hot water wash rack and automatic waterers throughout complete this well organized facility, creating the perfect environment for happy horses!
Listing Agent
Nancy Manning
Compass License #01473903
Home Details
Home Type
- Single Family
Est. Annual Taxes
- $5,899
Year Built
- Built in 1981 | Remodeled
Lot Details
- 23.89 Acre Lot
- Fenced
- Landscaped
- Front and Back Yard Sprinklers
- Garden
Parking
- 2 Car Attached Garage
- 11 Open Parking Spaces
- 1 Carport Space
- Garage Door Opener
- Gravel Driveway
- Guest Parking
Property Views
- Vineyard
- Pasture
- Mountain
- Hills
- Park or Greenbelt
Home Design
- Studio
- Concrete Foundation
- Shingle Roof
- Composition Roof
- Wood Siding
Interior Spaces
- 2,548 Sq Ft Home
- 2-Story Property
- Beamed Ceilings
- Ceiling Fan
- Great Room
- Living Room
- Family or Dining Combination
Kitchen
- Built-In Electric Range
- Microwave
- Quartz Countertops
- Disposal
Flooring
- Carpet
- Laminate
- Tile
- Vinyl
Bedrooms and Bathrooms
- 3 Bedrooms
- Sitting Area In Primary Bedroom
- Primary Bedroom on Main
- Studio bedroom
- Bathroom on Main Level
- 2 Full Bathrooms
- Tile Bathroom Countertop
- Bathtub with Shower
- Window or Skylight in Bathroom
Laundry
- Laundry in unit
- Dryer
- Washer
- 220 Volts In Laundry
Home Security
- Carbon Monoxide Detectors
- Fire and Smoke Detector
Outdoor Features
- Deck
- Patio
- Gazebo
- Outbuilding
Farming
- Barn
- Pasture
Horse Facilities and Amenities
- Horse Stalls
- Paddocks
- Round Pen
- Arena
Utilities
- Baseboard Heating
- Radiant Heating System
- Underground Utilities
- 220 Volts in Kitchen
- Power Generator
- Natural Gas Connected
- Private Water Source
- Well
- Gas Water Heater
- Septic System
Community Details
- Horse Trails
Listing and Financial Details
- Assessor Parcel Number 130-491-015-000
Map
Home Values in the Area
Average Home Value in this Area
Tax History
| Year | Tax Paid | Tax Assessment Tax Assessment Total Assessment is a certain percentage of the fair market value that is determined by local assessors to be the total taxable value of land and additions on the property. | Land | Improvement |
|---|---|---|---|---|
| 2023 | $5,899 | $474,545 | $153,467 | $321,078 |
| 2022 | $5,685 | $465,241 | $150,458 | $314,783 |
| 2021 | $5,581 | $456,119 | $147,508 | $308,611 |
| 2020 | $5,605 | $451,443 | $145,996 | $305,447 |
| 2019 | $5,431 | $427,592 | $143,134 | $284,458 |
| 2018 | $4,895 | $419,209 | $140,328 | $278,881 |
| 2017 | $4,689 | $410,990 | $137,577 | $273,413 |
| 2016 | $4,603 | $402,932 | $134,880 | $268,052 |
| 2015 | -- | $396,880 | $132,854 | $264,026 |
| 2014 | -- | $389,107 | $130,252 | $258,855 |
Property History
| Date | Event | Price | Change | Sq Ft Price |
|---|---|---|---|---|
| 03/28/2025 03/28/25 | Price Changed | $3,485,000 | -1.1% | $1,368 / Sq Ft |
| 01/20/2025 01/20/25 | For Sale | $3,525,000 | -- | $1,383 / Sq Ft |
Deed History
| Date | Type | Sale Price | Title Company |
|---|---|---|---|
| Grant Deed | $1,600,000 | First American Title Company | |
| Grant Deed | $230,000 | Financial Title Company | |
| Interfamily Deed Transfer | -- | -- |
Mortgage History
| Date | Status | Loan Amount | Loan Type |
|---|---|---|---|
| Open | $100,000 | Credit Line Revolving | |
| Closed | $100,000 | Credit Line Revolving | |
| Open | $1,230,000 | Adjustable Rate Mortgage/ARM | |
| Closed | $160,000 | Credit Line Revolving | |
| Closed | $1,120,000 | New Conventional | |
| Previous Owner | $200,000 | Construction | |
| Previous Owner | $595,000 | Stand Alone First | |
| Previous Owner | $475,000 | Unknown |
Similar Homes in Santa Rosa, CA
Source: Bay Area Real Estate Information Services (BAREIS)
MLS Number: 325002571
APN: 130-491-017
- 225 Piezzi Rd
- 5205 Oak Meadow Dr
- 5210 Oak Meadow Dr
- 560 Irwin Ln
- 3465 Moriconi Dr
- 1626 Abramson Rd
- 1636 Abramson Rd
- 176 Sequoia Cir
- 1525 Olivet Rd
- 125 Salisbury Cir
- 127 Salisbury Cir
- 5505 Bravo Toro Ln
- 1551 Claritin St
- 157 Shoreham Way
- 1540 Claritin St
- 1544 Claritin St
- 423 Tracy Ave
- 1572 Claritin St
- 2557 Dakota Ave
- 66 Somerset Dr
