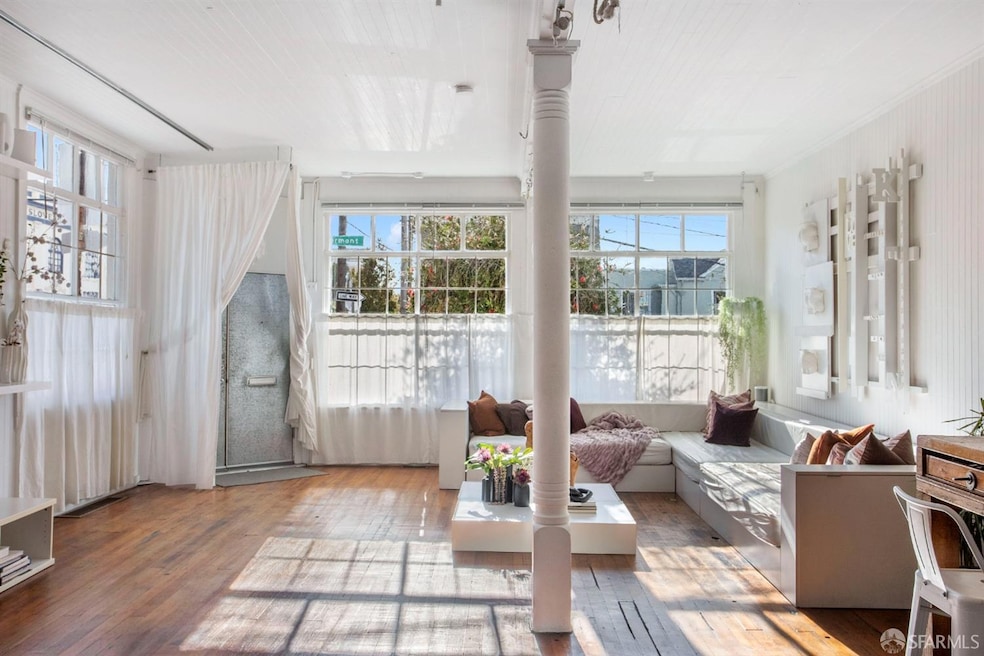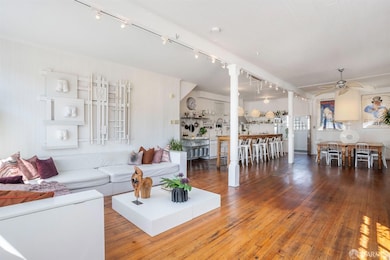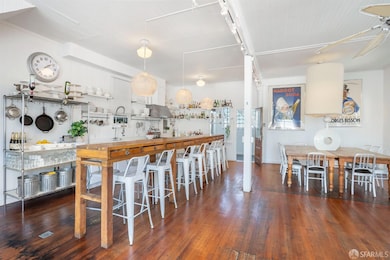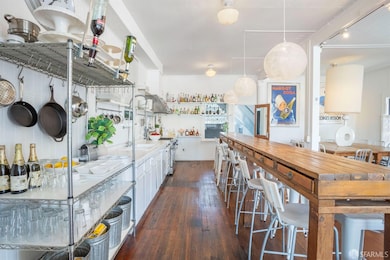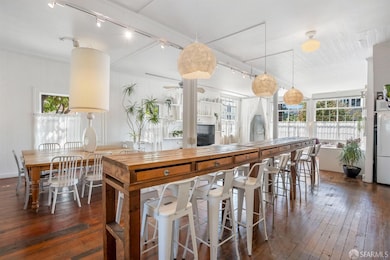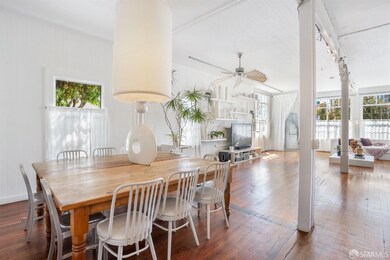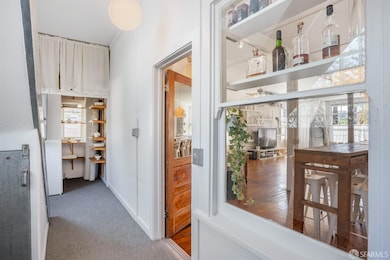
497 Vermont St Unit 499 San Francisco, CA 94107
Potrero NeighborhoodEstimated payment $16,143/month
Highlights
- Views of San Francisco
- Edwardian Architecture
- Great Room
- Sitting Area In Primary Bedroom
- Wood Flooring
- 4-minute walk to Fallen Bridge Mini Park
About This Home
Once a corner grocery store, this remarkable Potrero Hill residence has been reimagined into a one-of-a-kind compound, blending industrial character with modern comfort. Spanning 3,162 sqft across 3 levels, this 5-bed, 2.5-bath home is bathed in natural light from its coveted south, west & east exposures. The open-concept main level is the heart of the home, where original pinewood floors meet a custom-built kitchen outfitted with restaurant-quality appliances. A Metro shelving system enhances both style & function, offering effortless access to cookware & dishes. Designed for communal living, the seamless flow between living, dining & kitchen areas creates an inviting space for gathering & entertaining. A thoughtful reconfiguration connects all 3 levels, with the original front staircase preserving character, while the redesigned rear staircaseonce an emergency exitnow serves as a fluid interior link. The second floor offers 4 spacious beds & a thoughtfully expanded bath. The top floor is dedicated to the primary suitea tranquil retreat carved from a former attic with an open bath, cozy living area & office nook. The basement level includes storage, a workshop, private courtyard access & a parking padjust moments from transit & Potrero Hill's vibrant amenities.
Open House Schedule
-
Sunday, April 27, 20252:00 to 4:00 pm4/27/2025 2:00:00 PM +00:004/27/2025 4:00:00 PM +00:00Multi-level Edwardian home with grand entertaining space. Primary suite on the top floor with downtown and Bay views. Three bedrooms & one office on 2nd level. Full basement.Add to Calendar
-
Tuesday, April 29, 20252:00 to 4:00 pm4/29/2025 2:00:00 PM +00:004/29/2025 4:00:00 PM +00:00Broker's Tour! Multi-level Edwardian home with grand entertaining space. Primary suite on the top floor with downtown and Bay views. Three bedrooms & one office on 2nd level. Full basement.Add to Calendar
Home Details
Home Type
- Single Family
Est. Annual Taxes
- $6,873
Year Built
- Built in 1915
Lot Details
- 1,775 Sq Ft Lot
- West Facing Home
- Back Yard Fenced
Property Views
- Bay
- San Francisco
- Sutro Tower
- Bridge
- Downtown
Home Design
- Edwardian Architecture
- Concrete Foundation
- Wood Siding
Interior Spaces
- 3,162 Sq Ft Home
- Skylights
- Great Room
- Family Room Off Kitchen
- Combination Dining and Living Room
- Home Office
- Storage Room
- Basement Fills Entire Space Under The House
- Fire and Smoke Detector
Kitchen
- Butlers Pantry
- Free-Standing Gas Range
- Range Hood
- Microwave
- Dishwasher
- Tile Countertops
Flooring
- Wood
- Tile
Bedrooms and Bathrooms
- Sitting Area In Primary Bedroom
- Primary Bedroom Upstairs
- Bathtub
Laundry
- Laundry Room
- Dryer
- Washer
Parking
- 1 Car Garage
- Side Facing Garage
- 1 Open Parking Space
Additional Features
- Uncovered Courtyard
- Central Heating
Listing and Financial Details
- Assessor Parcel Number 3977-022
Map
Home Values in the Area
Average Home Value in this Area
Tax History
| Year | Tax Paid | Tax Assessment Tax Assessment Total Assessment is a certain percentage of the fair market value that is determined by local assessors to be the total taxable value of land and additions on the property. | Land | Improvement |
|---|---|---|---|---|
| 2024 | $6,873 | $499,882 | $166,623 | $333,259 |
| 2023 | $6,765 | $490,081 | $163,356 | $326,725 |
| 2022 | $6,619 | $480,472 | $160,153 | $320,319 |
| 2021 | $6,502 | $471,052 | $157,013 | $314,039 |
| 2020 | $6,595 | $466,223 | $155,404 | $310,819 |
| 2019 | $6,383 | $457,082 | $152,357 | $304,725 |
| 2018 | $6,175 | $448,120 | $149,370 | $298,750 |
| 2017 | $5,806 | $439,335 | $146,442 | $292,893 |
| 2016 | $5,689 | $430,721 | $143,571 | $287,150 |
| 2015 | $5,618 | $424,252 | $141,415 | $282,837 |
| 2014 | $5,176 | $415,942 | $138,645 | $277,297 |
Property History
| Date | Event | Price | Change | Sq Ft Price |
|---|---|---|---|---|
| 04/17/2025 04/17/25 | For Sale | $2,795,000 | -- | $884 / Sq Ft |
Deed History
| Date | Type | Sale Price | Title Company |
|---|---|---|---|
| Interfamily Deed Transfer | -- | None Available | |
| Grant Deed | -- | Commonwealth Title Company | |
| Grant Deed | $300,000 | Commonwealth Land Title Co | |
| Grant Deed | -- | Commonwealth Title Company |
Mortgage History
| Date | Status | Loan Amount | Loan Type |
|---|---|---|---|
| Open | $350,000 | Credit Line Revolving | |
| Open | $700,000 | Commercial | |
| Closed | $350,000 | Credit Line Revolving | |
| Closed | $800,000 | Credit Line Revolving | |
| Closed | $600,000 | Credit Line Revolving | |
| Closed | $259,000 | Commercial | |
| Closed | $166,000 | Commercial | |
| Closed | $350,000 | Credit Line Revolving | |
| Closed | $210,000 | Commercial |
Similar Homes in San Francisco, CA
Source: San Francisco Association of REALTORS® MLS
MLS Number: 425019019
APN: 3977-022
- 530 Kansas St Unit 4
- 451 Kansas St Unit 400
- 451 Kansas St Unit 528
- 451 Kansas St Unit 438
- 451 Kansas St Unit 416
- 1919 Mariposa St
- 489 Utah St Unit 491
- 370 De Haro St Unit B4
- 602 De Haro St
- 2246 19th St Unit 2248
- 707 San Bruno Ave
- 714 Rhode Island St
- 338 Potrero Ave Unit 808
- 338 Potrero Ave Unit 709
- 633 Hampshire St Unit 2
- 1695 18th St Unit 417
- 88 Arkansas St Unit 515
- 88 Arkansas St Unit 215
- 88 Arkansas St Unit 323
- 88 Arkansas St Unit 528
