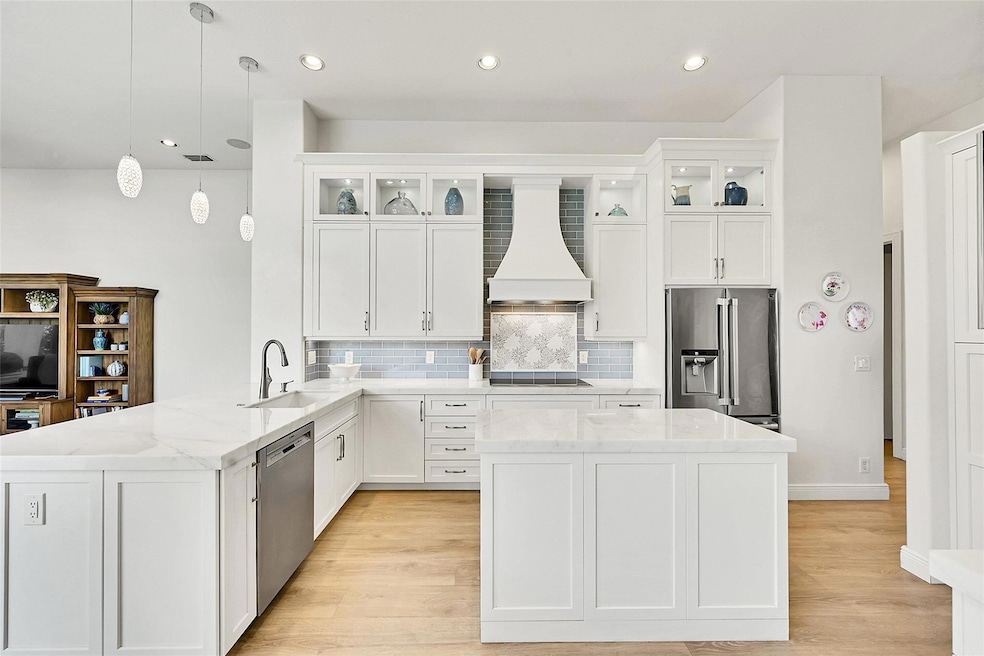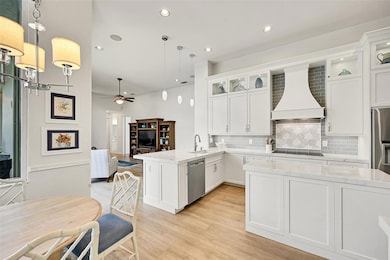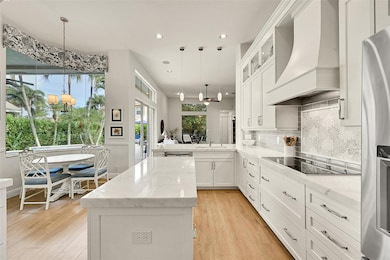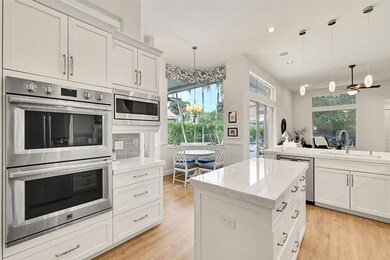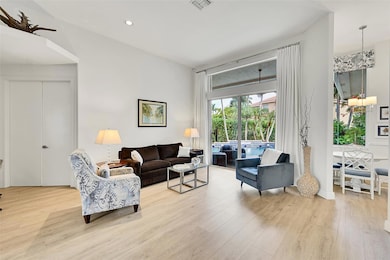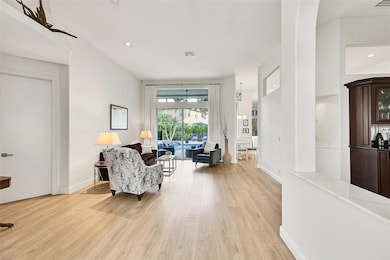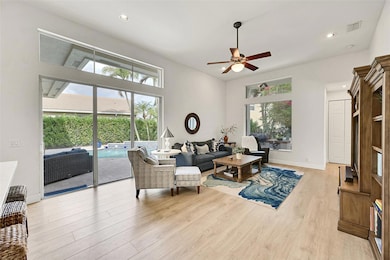
4971 NW 120th Ave Coral Springs, FL 33076
Wyndham Lakes NeighborhoodHighlights
- Private Pool
- Gated Community
- Wood Flooring
- Eagle Ridge Elementary School Rated A-
- 10,254 Sq Ft lot
- Garden View
About This Home
As of March 2025Explore the highly upgraded Tahiti model in highly sought-after Wyndham Lakes in the exclusive man-gated community of Grand Isles. This exquisite 5/3.5 pool home boasts a newly updated and stunning kitchen with marble countertops, white wood cabinets, crown molding, stainless steel appliances, and dual ovens. No detail has been left untouched. Entertain with ease using the built-in patio grill while relaxing outside by your secluded pool side. Work from a custom built-in office & enjoy peace of mind with accordion shutters and a new roof. Let's not forget the elegantly remodeled bathroom with his and her sinks. His and her closets is always a plus too! Nestled on a cul-de-sac street, this home features a beautifully renovated bathroom that's simply to die for. Don’t miss this opportunity!
Home Details
Home Type
- Single Family
Est. Annual Taxes
- $8,158
Year Built
- Built in 1999
Lot Details
- 10,254 Sq Ft Lot
- South Facing Home
- Fenced
- Sprinkler System
- Property is zoned RS-4
HOA Fees
- $175 Monthly HOA Fees
Parking
- 3 Car Attached Garage
- Garage Door Opener
- Driveway
Property Views
- Garden
- Pool
Home Design
- Spanish Tile Roof
Interior Spaces
- 2,992 Sq Ft Home
- 1-Story Property
- Built-In Features
- Bar
- High Ceiling
- Blinds
- Family Room
- Formal Dining Room
- Den
- Utility Room
Kitchen
- Built-In Oven
- Electric Range
- Microwave
- Dishwasher
- Kitchen Island
- Disposal
Flooring
- Wood
- Ceramic Tile
- Vinyl
Bedrooms and Bathrooms
- 5 Main Level Bedrooms
- Split Bedroom Floorplan
- Closet Cabinetry
- Dual Sinks
- Separate Shower in Primary Bathroom
Laundry
- Laundry Room
- Dryer
- Washer
Home Security
- Intercom
- Hurricane or Storm Shutters
- Fire and Smoke Detector
Outdoor Features
- Private Pool
- Patio
- Outdoor Grill
Schools
- Eagle Ridge Elementary School
- Coral Springs Middle School
- Marjory Stoneman Douglas High School
Utilities
- Central Heating and Cooling System
- Electric Water Heater
- Cable TV Available
Listing and Financial Details
- Assessor Parcel Number 484107040480
Community Details
Overview
- Association fees include common area maintenance, security
- Wyndham Lakes Central Subdivision, Tahiti Floorplan
Security
- Gated Community
Map
Home Values in the Area
Average Home Value in this Area
Property History
| Date | Event | Price | Change | Sq Ft Price |
|---|---|---|---|---|
| 03/05/2025 03/05/25 | Sold | $955,000 | -4.5% | $319 / Sq Ft |
| 01/10/2025 01/10/25 | For Sale | $999,999 | -- | $334 / Sq Ft |
Tax History
| Year | Tax Paid | Tax Assessment Tax Assessment Total Assessment is a certain percentage of the fair market value that is determined by local assessors to be the total taxable value of land and additions on the property. | Land | Improvement |
|---|---|---|---|---|
| 2025 | $8,158 | $402,780 | -- | -- |
| 2024 | $7,933 | $391,430 | -- | -- |
| 2023 | $7,933 | $380,030 | $0 | $0 |
| 2022 | $7,558 | $368,970 | $0 | $0 |
| 2021 | $7,243 | $358,230 | $0 | $0 |
| 2020 | $7,036 | $353,290 | $0 | $0 |
| 2019 | $6,917 | $345,350 | $0 | $0 |
| 2018 | $6,622 | $338,920 | $0 | $0 |
| 2017 | $6,514 | $331,950 | $0 | $0 |
| 2016 | $6,194 | $325,130 | $0 | $0 |
| 2015 | $6,293 | $322,870 | $0 | $0 |
| 2014 | $6,192 | $318,020 | $0 | $0 |
| 2013 | -- | $349,280 | $107,650 | $241,630 |
Mortgage History
| Date | Status | Loan Amount | Loan Type |
|---|---|---|---|
| Open | $390,000 | New Conventional | |
| Previous Owner | $145,940 | Credit Line Revolving | |
| Previous Owner | $278,300 | New Conventional | |
| Previous Owner | $336,000 | New Conventional | |
| Previous Owner | $282,352 | New Conventional | |
| Previous Owner | $290,540 | Unknown | |
| Previous Owner | $50,000 | Credit Line Revolving | |
| Previous Owner | $300,000 | Purchase Money Mortgage | |
| Previous Owner | $210,000 | Credit Line Revolving | |
| Previous Owner | $160,000 | Credit Line Revolving | |
| Previous Owner | $300,700 | Unknown | |
| Previous Owner | $50,000 | Credit Line Revolving | |
| Previous Owner | $300,000 | No Value Available | |
| Previous Owner | $243,000 | New Conventional |
Deed History
| Date | Type | Sale Price | Title Company |
|---|---|---|---|
| Warranty Deed | $955,000 | Appletower Title & Escrow | |
| Warranty Deed | $420,000 | Attorney | |
| Warranty Deed | $560,000 | Attorney | |
| Warranty Deed | $387,500 | -- | |
| Warranty Deed | $270,400 | -- | |
| Warranty Deed | $2,750,000 | -- |
Similar Homes in Coral Springs, FL
Source: BeachesMLS (Greater Fort Lauderdale)
MLS Number: F10477218
APN: 48-41-07-04-0480
- 12046 NW 49th Dr
- 12123 NW 52nd Ct
- 4715 NW 119th Ave
- 5126 NW 122nd Ave
- 5166 NW 122nd Ave
- 12136 NW 53rd St
- 11630 NW 48th St
- 5354 NW 119th Terrace
- 4611 NW 118th Ave
- 5401 NW 121st Ave
- 5037 NW 123rd Ave
- 11965 NW 47th Manor
- 11931 NW 47th Manor
- 11655 NW 54th St
- 5436 NW 121st Ave
- 12111 NW 47th Manor
- 11831 NW 47th Manor
- 5445 NW 122nd Dr
- 4701 NW 118th Ave Unit 4701
- 11835 NW 46th St
