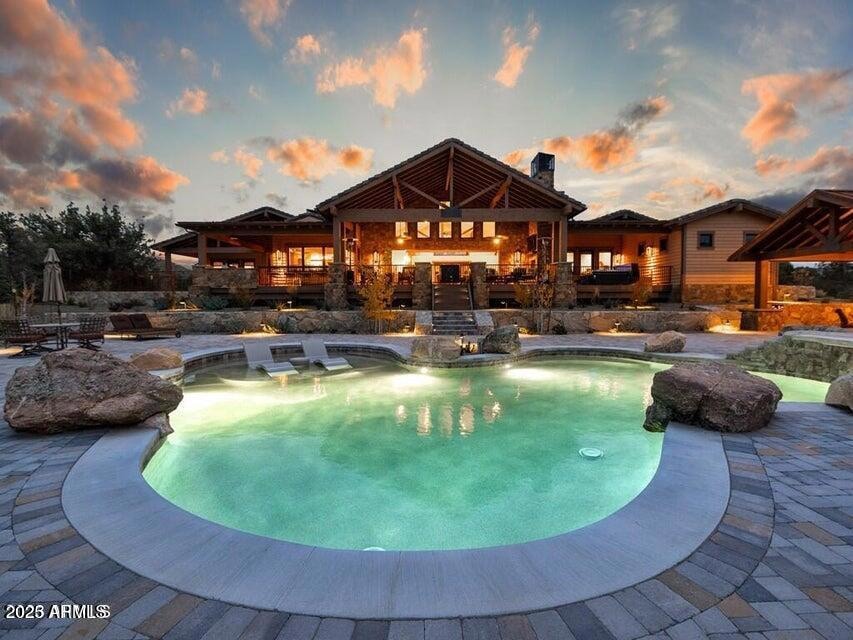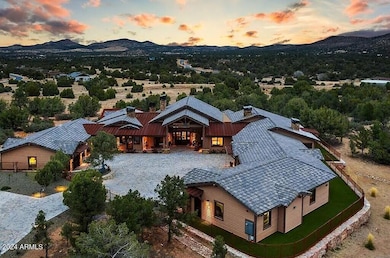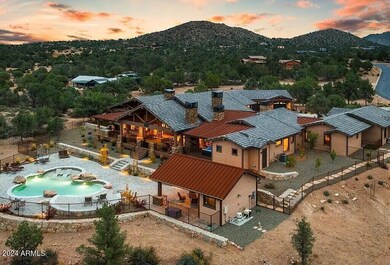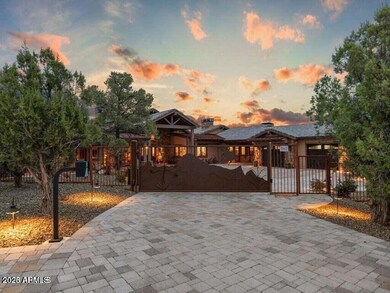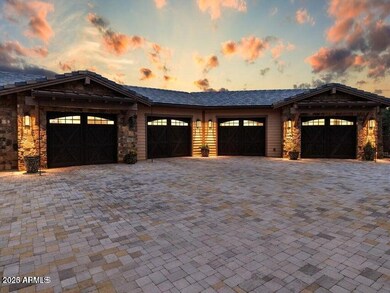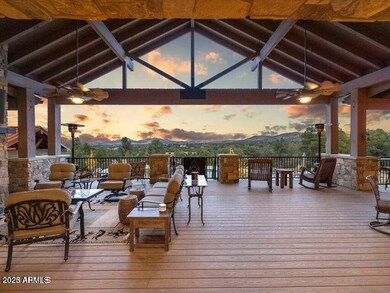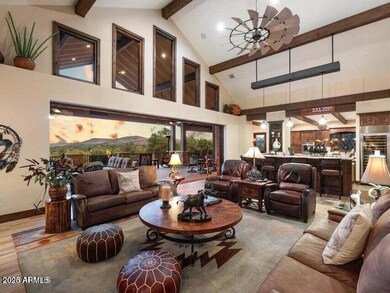
4971 W Three Forks Rd Prescott, AZ 86305
Williamson Valley Road NeighborhoodHighlights
- Golf Course Community
- Fitness Center
- Heated Spa
- Abia Judd Elementary School Rated A-
- Gated with Attendant
- Gated Parking
About This Home
As of February 2025Sprawling Estate located in Talking Rock luxury residential golf community. Private 4 acres boasts panoramic views of the mountains and protected by land. This house 4 bedroom, 5 baths, private guest quarters and a 7 Car Garage! This house has a moving glass wall to showcase the panoramic view and access to the private hot tub, pool and outdoor kitchen. Stone fireplaces, wet bar and outdoor cabana make entertaining a breeze. The finishes of granite couter tops, wood beams and alder doors frame this house with such attention to every detail. To fully appriciate what this house has to offer it must be seen in person.
Home Details
Home Type
- Single Family
Est. Annual Taxes
- $13,504
Year Built
- Built in 2022
Lot Details
- 3.95 Acre Lot
- Desert faces the front and back of the property
- Wrought Iron Fence
- Front and Back Yard Sprinklers
HOA Fees
- $132 Monthly HOA Fees
Parking
- 7 Car Detached Garage
- Heated Garage
- Gated Parking
Home Design
- Wood Frame Construction
- Tile Roof
- Concrete Roof
- Siding
- Stone Exterior Construction
Interior Spaces
- 5,555 Sq Ft Home
- 1-Story Property
- Wet Bar
- Central Vacuum
- Vaulted Ceiling
- Ceiling Fan
- Two Way Fireplace
- Gas Fireplace
- Double Pane Windows
- Living Room with Fireplace
- 3 Fireplaces
- Tile Flooring
- Mountain Views
Kitchen
- Eat-In Kitchen
- Breakfast Bar
- Gas Cooktop
- Built-In Microwave
- Kitchen Island
- Granite Countertops
Bedrooms and Bathrooms
- 4 Bedrooms
- Fireplace in Primary Bedroom
- Primary Bathroom is a Full Bathroom
- 5 Bathrooms
- Dual Vanity Sinks in Primary Bathroom
- Hydromassage or Jetted Bathtub
- Bathtub With Separate Shower Stall
Home Security
- Smart Home
- Fire Sprinkler System
Pool
- Heated Spa
- Heated Pool
- Above Ground Spa
- Fence Around Pool
Outdoor Features
- Covered patio or porch
- Gazebo
- Built-In Barbecue
Schools
- Abia Judd Elementary School
- Prescott Mile High Middle School
- Genesis Academy High School
Utilities
- Cooling Available
- Zoned Heating
- Heating System Uses Propane
- Tankless Water Heater
Listing and Financial Details
- Tax Lot 82
- Assessor Parcel Number 306-35-564
Community Details
Overview
- Association fees include ground maintenance
- Hoamco Association, Phone Number (928) 776-4479
- Built by Norrco
- Talking Rock Ranch Phase 9C Subdivision
Amenities
- Clubhouse
- Recreation Room
Recreation
- Golf Course Community
- Pickleball Courts
- Fitness Center
- Heated Community Pool
- Community Spa
Security
- Gated with Attendant
Map
Home Values in the Area
Average Home Value in this Area
Property History
| Date | Event | Price | Change | Sq Ft Price |
|---|---|---|---|---|
| 02/28/2025 02/28/25 | Sold | $3,500,000 | -2.8% | $630 / Sq Ft |
| 01/17/2025 01/17/25 | For Sale | $3,600,000 | +5.9% | $648 / Sq Ft |
| 03/14/2024 03/14/24 | Sold | $3,400,000 | -2.7% | $612 / Sq Ft |
| 01/21/2024 01/21/24 | Pending | -- | -- | -- |
| 11/17/2023 11/17/23 | For Sale | $3,495,000 | +1356.3% | $629 / Sq Ft |
| 06/16/2020 06/16/20 | Sold | $240,000 | -18.6% | -- |
| 05/17/2020 05/17/20 | Pending | -- | -- | -- |
| 07/08/2019 07/08/19 | For Sale | $295,000 | -- | -- |
Tax History
| Year | Tax Paid | Tax Assessment Tax Assessment Total Assessment is a certain percentage of the fair market value that is determined by local assessors to be the total taxable value of land and additions on the property. | Land | Improvement |
|---|---|---|---|---|
| 2024 | $13,856 | $215,679 | -- | -- |
| 2023 | $13,856 | $43,729 | $43,729 | $0 |
| 2022 | $360 | $9,524 | $9,524 | $0 |
| 2021 | $362 | $8,727 | $8,727 | $0 |
| 2020 | $365 | $0 | $0 | $0 |
| 2019 | $352 | $0 | $0 | $0 |
| 2018 | $352 | $0 | $0 | $0 |
| 2017 | $317 | $0 | $0 | $0 |
| 2016 | $315 | $0 | $0 | $0 |
| 2015 | -- | $0 | $0 | $0 |
| 2014 | -- | $0 | $0 | $0 |
Mortgage History
| Date | Status | Loan Amount | Loan Type |
|---|---|---|---|
| Previous Owner | $2,000,000 | New Conventional | |
| Previous Owner | $250,000 | New Conventional |
Deed History
| Date | Type | Sale Price | Title Company |
|---|---|---|---|
| Warranty Deed | $3,500,000 | Yavapai Title Agency | |
| Warranty Deed | $3,400,000 | Pioneer Title | |
| Warranty Deed | $240,000 | Pioneer Title Agency | |
| Special Warranty Deed | $484,500 | First American Title Ins |
Similar Homes in Prescott, AZ
Source: Arizona Regional Multiple Listing Service (ARMLS)
MLS Number: 6807146
APN: 306-35-564
- 15345 N Chloe Trail
- 5085 W Vengeance Trail
- 15475 N Heatherbrae Dr
- 15359 N Fort Apache Place
- 5066 W Three Forks Rd
- 15565 N Tyler Ave
- 15350 N Tyler Ave
- 5495 W Three Forks Rd
- 4790 W Three Forks Rd
- 15585 N Elizabeth Way
- 15650 N Molly Way
- 15580 N Molly Way
- 15761 N Molly Way
- 4770 W Three Forks Rd
- 15720 N Molly Way
- 5490 W Bruno Canyon Dr
- 15375 N Frankies Fwy
- 4569 W Sterling Ranch Rd
- 15694 N Double Adobe Rd
- 5485 Bruno Canyon Dr
