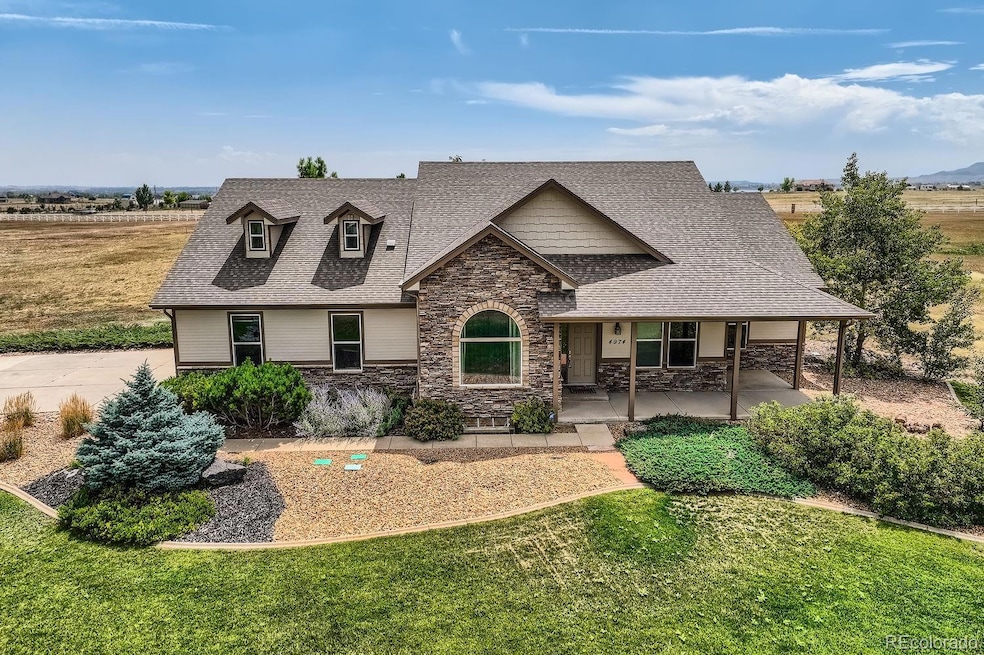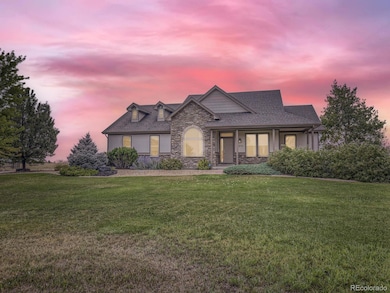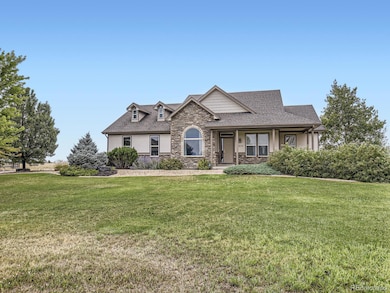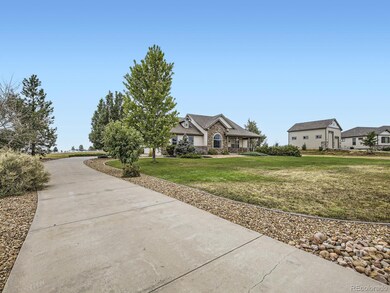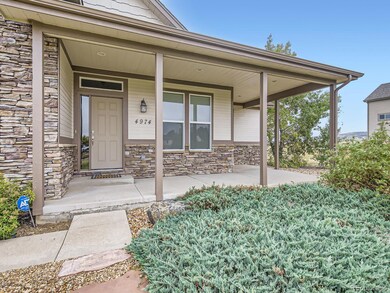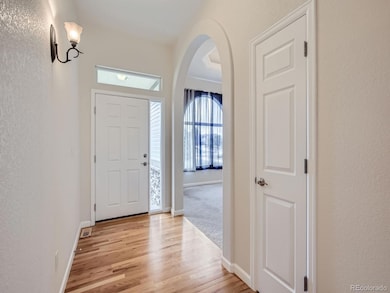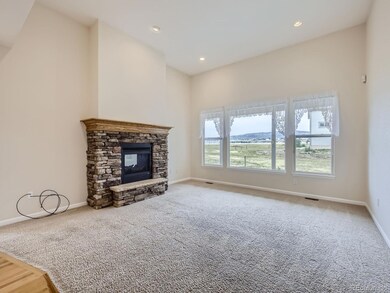
4974 Malibu Dr Berthoud, CO 80513
Highlights
- Primary Bedroom Suite
- Mountain View
- Sun or Florida Room
- Berthoud Elementary School Rated A-
- Wood Flooring
- High Ceiling
About This Home
As of March 2025Welcome home! Step inside this beautiful Berthoud oasis in Rainbow Lakes Estates. Sitting on 2 acres, this 4-bedroom, 3-bathroom home boasts impeccable views. Step inside the foyer leading to a large dining room with butler's pantry connecting to a gourmet kitchen. Kitchen is equipped with granite countertops, 42" cabinets, double oven, gas stove and eat in space. Relax and enjoy your evening next to the dual sided fireplace located in the sunroom and living room or take in the views from the back porch. Primary bedroom with 5-piece bath, two additional bedrooms and laundry room all located on the main floor. Second level features an office or bonus room plus wet bar, full bathroom and large bedroom. This could be used as a secondary primary suite, mother-in-law suite, gym or game room, the possibilities are endless! Just a few miles from Carter Lake, downtown Berthoud and the TPC golf course, this home offers serenity but also convenience to some of Berthoud's finest amenities. Schedule a showing today to experience all that this exceptional home has to offer.
Last Agent to Sell the Property
Equity Colorado Real Estate Brokerage Email: elizabethgablerrealtor@outlook.com,720-258-5144 License #100030196

Home Details
Home Type
- Single Family
Est. Annual Taxes
- $6,279
Year Built
- Built in 2004
Lot Details
- 2 Acre Lot
- Property is zoned FA1
HOA Fees
- $42 Monthly HOA Fees
Parking
- 3 Car Attached Garage
Home Design
- Brick Exterior Construction
- Composition Roof
- Wood Siding
Interior Spaces
- 2-Story Property
- Wet Bar
- High Ceiling
- Skylights
- Gas Fireplace
- Window Treatments
- Living Room
- Dining Room
- Home Office
- Sun or Florida Room
- Mountain Views
- Laundry Room
- Unfinished Basement
Kitchen
- Eat-In Kitchen
- Double Oven
- Range
- Microwave
- Granite Countertops
Flooring
- Wood
- Carpet
Bedrooms and Bathrooms
- Primary Bedroom Suite
- 3 Full Bathrooms
Schools
- Berthoud Elementary School
- Turner Middle School
- Berthoud High School
Utilities
- Forced Air Heating and Cooling System
- Septic Tank
Community Details
- Rainbow Lake Estates HOA, Phone Number (303) 682-0098
- Rainbow Lakes Estates Subdivision
Listing and Financial Details
- Exclusions: Personal property in garage, Washer/Dryer and kitchen refrigerator
- Property held in a trust
- Assessor Parcel Number R1617641
Map
Home Values in the Area
Average Home Value in this Area
Property History
| Date | Event | Price | Change | Sq Ft Price |
|---|---|---|---|---|
| 03/10/2025 03/10/25 | Sold | $930,000 | -2.1% | $322 / Sq Ft |
| 02/11/2025 02/11/25 | Pending | -- | -- | -- |
| 02/10/2025 02/10/25 | For Sale | $950,000 | +2.2% | $329 / Sq Ft |
| 02/09/2025 02/09/25 | Off Market | $930,000 | -- | -- |
| 12/27/2024 12/27/24 | Price Changed | $950,000 | -4.5% | $329 / Sq Ft |
| 10/12/2024 10/12/24 | Price Changed | $995,000 | -5.2% | $344 / Sq Ft |
| 09/13/2024 09/13/24 | Price Changed | $1,050,000 | -4.5% | $363 / Sq Ft |
| 08/13/2024 08/13/24 | For Sale | $1,100,000 | -- | $381 / Sq Ft |
Tax History
| Year | Tax Paid | Tax Assessment Tax Assessment Total Assessment is a certain percentage of the fair market value that is determined by local assessors to be the total taxable value of land and additions on the property. | Land | Improvement |
|---|---|---|---|---|
| 2025 | $6,279 | $70,725 | $19,765 | $50,960 |
| 2024 | $6,279 | $70,725 | $19,765 | $50,960 |
| 2022 | $4,979 | $51,736 | $13,831 | $37,905 |
| 2021 | $5,118 | $53,225 | $14,229 | $38,996 |
| 2020 | $4,821 | $50,115 | $12,942 | $37,173 |
| 2019 | $4,758 | $50,115 | $12,942 | $37,173 |
| 2018 | $4,453 | $45,014 | $9,648 | $35,366 |
| 2017 | $3,939 | $45,014 | $9,648 | $35,366 |
| 2016 | $3,724 | $41,400 | $10,666 | $30,734 |
| 2015 | $3,701 | $41,400 | $10,670 | $30,730 |
| 2014 | -- | $34,810 | $7,160 | $27,650 |
Mortgage History
| Date | Status | Loan Amount | Loan Type |
|---|---|---|---|
| Previous Owner | $110,000 | Unknown | |
| Previous Owner | $350,000 | Purchase Money Mortgage |
Deed History
| Date | Type | Sale Price | Title Company |
|---|---|---|---|
| Warranty Deed | $930,000 | Htc | |
| Warranty Deed | $460,000 | Utc | |
| Warranty Deed | -- | None Available | |
| Interfamily Deed Transfer | -- | -- | |
| Warranty Deed | $145,000 | -- |
Similar Homes in Berthoud, CO
Source: REcolorado®
MLS Number: 3624995
APN: 94182-06-003
- 871 N County Road 23e
- 1133 Shelby Dr
- 851 Pierre Ridge Rd
- 0 W County Road 8e Unit RECIR1018960
- 102 N County Road 23
- 1932 N County Road 23
- 205 S County Road 23
- 235 S County Road 23
- 3520 W County Road 8
- 6502 & 6200 Kiva Ridge Dr
- 200 Bothun Rd
- 2102 Shoreside Dr
- 2366 Shoreside Dr
- 4900 Beverly Dr
- 5101 Gary Dr
- 0 Beverly Dr
- 4701 Meining Rd
- 601 Candice Ct
- 560 Talons Reach Run
- 600 Ramona Ct
