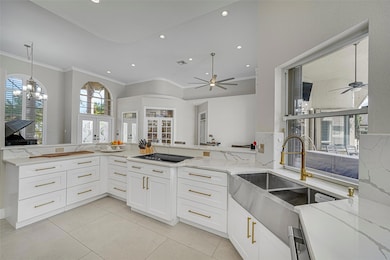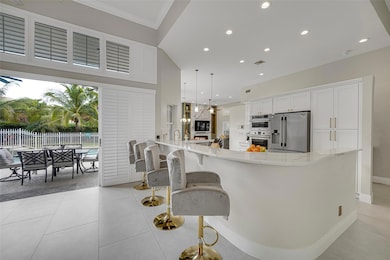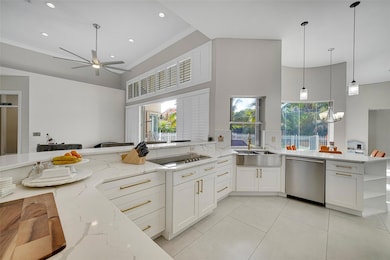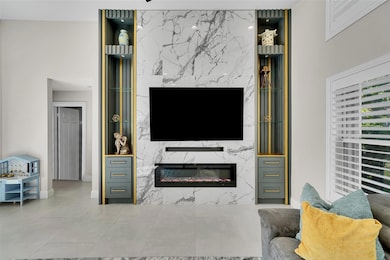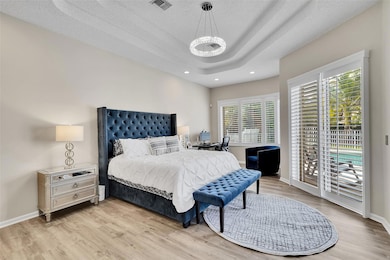
4974 NW 106th Way Coral Springs, FL 33076
Kensington NeighborhoodEstimated payment $7,382/month
Highlights
- Private Pool
- 12,134 Sq Ft lot
- Vaulted Ceiling
- Country Hills Elementary School Rated A-
- Deck
- Roman Tub
About This Home
Welcome to your dream home in Kensington Gardens! This fully remodeled residence features 5 spacious bedrooms & 3 luxurious bathrooms across over 2,800 sq. ft. Located on a large cul-de-sac lot, it offers tranquility and convenience, minutes from top-rated schools, shopping, & major highways. Highlights include soaring ceilings, new flooring throughout the home, a decorative fireplace, 2010 roof, new gourmet kitchen with Quartz counters & SS appliances. The landscaped yard has professional lighting, a sparkling pool, ample relaxation space. The master suite boasts pool access, 3-large closets, & a spa-like en suite bathroom. Practical upgrades include two new AC units, a water heater, a three-car garage, and low HOA fees. This home is a blend of luxury, comfort, and convenience—a must-see!
Home Details
Home Type
- Single Family
Est. Annual Taxes
- $17,402
Year Built
- Built in 1992
Lot Details
- 0.28 Acre Lot
- East Facing Home
- Fenced
- Sprinkler System
- Property is zoned RS-4
HOA Fees
- $72 Monthly HOA Fees
Parking
- 3 Car Garage
- Garage Door Opener
- Driveway
Property Views
- Garden
- Pool
Home Design
- Spanish Tile Roof
Interior Spaces
- 2,839 Sq Ft Home
- 1-Story Property
- Furnished or left unfurnished upon request
- Built-In Features
- Vaulted Ceiling
- Ceiling Fan
- Tinted Windows
- Plantation Shutters
- Bay Window
- Arched Windows
- French Doors
- Family Room
- Sitting Room
- Formal Dining Room
- Utility Room
Kitchen
- Breakfast Area or Nook
- Self-Cleaning Oven
- Electric Range
- Microwave
- Ice Maker
- Dishwasher
- Disposal
Flooring
- Laminate
- Tile
Bedrooms and Bathrooms
- 5 Main Level Bedrooms
- Split Bedroom Floorplan
- Walk-In Closet
- 3 Full Bathrooms
- Dual Sinks
- Roman Tub
- Separate Shower in Primary Bathroom
Laundry
- Laundry Room
- Dryer
- Washer
Home Security
- Intercom
- Hurricane or Storm Shutters
- Fire and Smoke Detector
Pool
- Private Pool
- Spa
Outdoor Features
- Deck
- Patio
Schools
- Country Hills Elementary School
- Coral Springs Middle School
- Marjory Stoneman Douglas High School
Utilities
- Zoned Heating and Cooling
- Electric Water Heater
- Water Purifier
- Cable TV Available
Listing and Financial Details
- Assessor Parcel Number 484108025070
Community Details
Overview
- Association fees include common area maintenance
- Kensington 146 39 B Subdivision
Recreation
- Park
Map
Home Values in the Area
Average Home Value in this Area
Tax History
| Year | Tax Paid | Tax Assessment Tax Assessment Total Assessment is a certain percentage of the fair market value that is determined by local assessors to be the total taxable value of land and additions on the property. | Land | Improvement |
|---|---|---|---|---|
| 2025 | $17,413 | $870,240 | -- | -- |
| 2024 | $17,037 | $845,720 | $97,070 | $724,020 |
| 2023 | $17,037 | $821,090 | $97,070 | $724,020 |
| 2022 | $8,819 | $430,910 | $0 | $0 |
| 2021 | $8,471 | $418,360 | $0 | $0 |
| 2020 | $8,235 | $412,590 | $0 | $0 |
| 2019 | $8,097 | $403,320 | $0 | $0 |
| 2018 | $7,766 | $395,800 | $0 | $0 |
| 2017 | $7,653 | $387,660 | $0 | $0 |
| 2016 | $7,278 | $379,690 | $0 | $0 |
| 2015 | $7,399 | $377,060 | $0 | $0 |
| 2014 | $7,337 | $374,070 | $0 | $0 |
| 2013 | -- | $424,800 | $97,060 | $327,740 |
Property History
| Date | Event | Price | Change | Sq Ft Price |
|---|---|---|---|---|
| 04/16/2025 04/16/25 | Price Changed | $1,049,999 | 0.0% | $370 / Sq Ft |
| 01/12/2025 01/12/25 | For Sale | $1,050,000 | +17.3% | $370 / Sq Ft |
| 07/13/2022 07/13/22 | Sold | $895,000 | +0.8% | $315 / Sq Ft |
| 06/13/2022 06/13/22 | Pending | -- | -- | -- |
| 05/24/2022 05/24/22 | For Sale | $887,900 | -- | $313 / Sq Ft |
Deed History
| Date | Type | Sale Price | Title Company |
|---|---|---|---|
| Warranty Deed | $895,000 | Nexstar Title & Escrow | |
| Interfamily Deed Transfer | -- | None Available | |
| Quit Claim Deed | -- | -- | |
| Warranty Deed | $340,000 | -- |
Mortgage History
| Date | Status | Loan Amount | Loan Type |
|---|---|---|---|
| Open | $647,200 | New Conventional | |
| Previous Owner | $240,000 | No Value Available |
Similar Homes in Coral Springs, FL
Source: BeachesMLS (Greater Fort Lauderdale)
MLS Number: F10477047
APN: 48-41-08-02-5070
- 8177 NW 107th Ave
- 10742 NW 49th Manor
- 4919 NW 106th Ave
- 5135 Kensington Cir
- 5121 Kensington Cir
- 10636 NW 49th St
- 5015 NW 104th Way
- 10433 NW 51st St
- 10708 NW 55th Place
- 5408 NW 109th Ln
- 5438 NW 106th Dr
- 5320 NW 103rd Way
- 4841 NW 104th Ln
- 10808 NW 46th Dr
- 10969 NW 55th St
- 10857 NW 46th Dr
- 11030 NW 46th Dr
- 10845 NW 46th Dr
- 10444 NW 48th Manor
- 11205 NW 49th St


