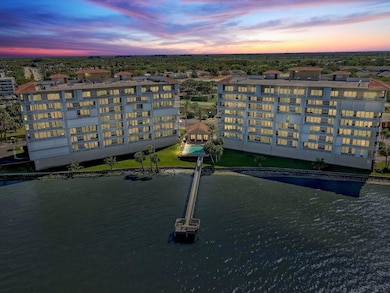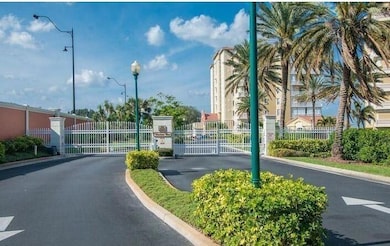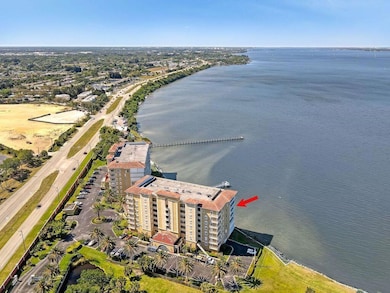
Venetian Bay 4975 Dixie Hwy NE Unit 605 Palm Bay, FL 32905
Bayfront Village NeighborhoodEstimated payment $5,085/month
Highlights
- Gated Parking
- River View
- Clubhouse
- Gated Community
- Open Floorplan
- Vaulted Ceiling
About This Home
STUNNING DIRECT INDIAN RIVER VIEWS IN THIS LUXURY CONDO! Enjoy care-free living in this spacious 3-bedroom, 3 full bath condo in the highly sought after gated community, Venetian Bay! Enjoy Florida living at its best in this 6th floor end unit with over 2400 sq ft. Inside you'll enjoy 3 HUGE sets of sliders off the open and bright living, dining & kitchen that lead to the 70ft wrap around terrace with gorgeous waterfront views. A Chef's dream kitchen has a large island, stainless appliances, plenty of room for your friends and family to gather plus those beautiful Indian River views from every angle! The primary bedroom is super spacious with more water views, spa like ensuite bath with large walkin closets, double vanity, garden tub and a separate shower. Peace of mind and convenience with hurricane shutters, laundry room with utility sink and 1 car garage space! There's a sparkling pool to enjoy, the beach is 15-min. drive, plenty of Restaurants, Shopping & Port Canaveral 30-min!
Property Details
Home Type
- Condominium
Est. Annual Taxes
- $8,170
Year Built
- Built in 2004
Lot Details
- West Facing Home
- Cleared Lot
- Few Trees
HOA Fees
- $1,195 Monthly HOA Fees
Parking
- 1 Car Garage
- Gated Parking
- Guest Parking
- Additional Parking
Property Views
- Pool
Home Design
- Tile Roof
- Concrete Siding
- Asphalt
- Stucco
Interior Spaces
- 2,418 Sq Ft Home
- 1-Story Property
- Open Floorplan
- Vaulted Ceiling
- Ceiling Fan
- Entrance Foyer
- Security Gate
Kitchen
- Eat-In Kitchen
- Breakfast Bar
- Electric Oven
- Electric Range
- Microwave
- Dishwasher
- Kitchen Island
- Disposal
Flooring
- Carpet
- Tile
Bedrooms and Bathrooms
- 3 Bedrooms
- Split Bedroom Floorplan
- Dual Closets
- 3 Full Bathrooms
- Separate Shower in Primary Bathroom
Laundry
- Laundry in unit
- Dryer
- Washer
Outdoor Features
- Terrace
- Wrap Around Porch
Schools
- Palm Bay Elementary School
- Stone Middle School
- Palm Bay High School
Utilities
- Central Heating and Cooling System
- Heat Pump System
- Electric Water Heater
- Cable TV Available
Listing and Financial Details
- Assessor Parcel Number 28-38-30-00-00510.E-0000.00
Community Details
Overview
- Association fees include ground maintenance, sewer, trash, water
- Venetianbaycondos.Com Jean Diaz Association, Phone Number (321) 784-8660
- Venetian Bay Condo Ph I Subdivision
- Maintained Community
- Car Wash Area
Amenities
- Clubhouse
- Secure Lobby
Recreation
- Community Pool
Pet Policy
- Pet Size Limit
- 2 Pets Allowed
- Breed Restrictions
Security
- Gated Community
- Hurricane or Storm Shutters
Map
About Venetian Bay
Home Values in the Area
Average Home Value in this Area
Tax History
| Year | Tax Paid | Tax Assessment Tax Assessment Total Assessment is a certain percentage of the fair market value that is determined by local assessors to be the total taxable value of land and additions on the property. | Land | Improvement |
|---|---|---|---|---|
| 2023 | $8,170 | $488,800 | $0 | $0 |
| 2022 | $7,346 | $428,400 | $0 | $0 |
| 2021 | $6,837 | $341,310 | $0 | $341,310 |
| 2020 | $6,621 | $331,580 | $0 | $331,580 |
| 2019 | $7,322 | $353,390 | $0 | $353,390 |
| 2018 | $6,949 | $337,240 | $0 | $337,240 |
| 2017 | $6,796 | $328,800 | $0 | $328,800 |
| 2016 | $6,317 | $291,930 | $0 | $0 |
| 2015 | $6,222 | $262,720 | $0 | $0 |
| 2014 | $5,493 | $238,840 | $0 | $0 |
Property History
| Date | Event | Price | Change | Sq Ft Price |
|---|---|---|---|---|
| 04/08/2025 04/08/25 | Pending | -- | -- | -- |
| 03/18/2025 03/18/25 | Price Changed | $575,000 | -6.5% | $238 / Sq Ft |
| 01/31/2025 01/31/25 | Price Changed | $615,000 | -0.8% | $254 / Sq Ft |
| 11/07/2024 11/07/24 | Price Changed | $620,000 | -4.6% | $256 / Sq Ft |
| 05/01/2024 05/01/24 | Price Changed | $650,000 | -4.4% | $269 / Sq Ft |
| 04/07/2024 04/07/24 | For Sale | $680,000 | 0.0% | $281 / Sq Ft |
| 12/01/2016 12/01/16 | Rented | $1,800 | 0.0% | -- |
| 11/16/2016 11/16/16 | Under Contract | -- | -- | -- |
| 07/29/2016 07/29/16 | For Rent | $1,800 | 0.0% | -- |
| 07/29/2015 07/29/15 | Rented | $1,800 | -10.0% | -- |
| 06/29/2015 06/29/15 | Under Contract | -- | -- | -- |
| 03/20/2015 03/20/15 | For Rent | $2,000 | +25.0% | -- |
| 08/17/2013 08/17/13 | Rented | $1,600 | 0.0% | -- |
| 08/14/2013 08/14/13 | Under Contract | -- | -- | -- |
| 07/17/2013 07/17/13 | For Rent | $1,600 | -- | -- |
Deed History
| Date | Type | Sale Price | Title Company |
|---|---|---|---|
| Warranty Deed | $485,000 | Alliance Title Of Brevard Ll |
Similar Homes in Palm Bay, FL
Source: Space Coast MLS (Space Coast Association of REALTORS®)
MLS Number: 1010151
APN: 28-38-30-00-00510.E-0000.00
- 4975 Dixie Hwy NE Unit 703
- 4975 Dixie Hwy NE Unit 704
- 4975 Dixie Hwy NE Unit 605
- 4955 Dixie Hwy NE Unit 801
- 4955 Dixie Hwy NE Unit 401
- 5011 Dixie Hwy NE Unit 210
- 5011 Dixie Hwy NE Unit 209
- 5011 Dixie Hwy NE Unit 407
- 5055 Dixie Hwy NE Unit B206
- 4414 Overlook Dr NE Unit 18
- 870 Vignoles Ave NE Unit 2
- 890 Vignoles Ave NE Unit 3
- 860 Vignoles Ave NE Unit 2
- 3916 Overlook Dr NE Unit 40
- 3912 Overlook Dr NE Unit 38
- 1006 Cable Ln NE
- 3291 Eastman Ave NE
- 1030 Cable Ln NE
- 3200 Ideal Ave NE
- 945 Burn Dr NE






