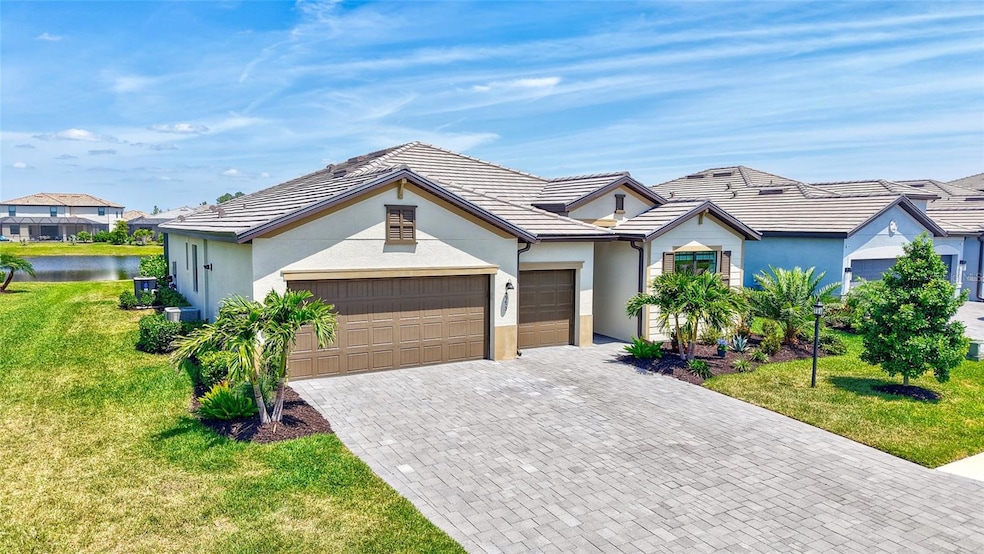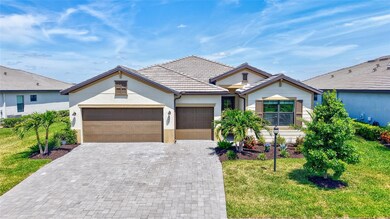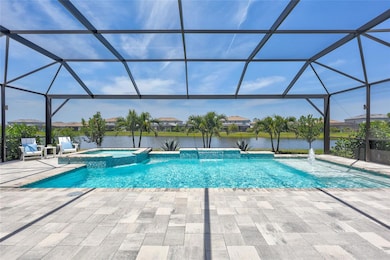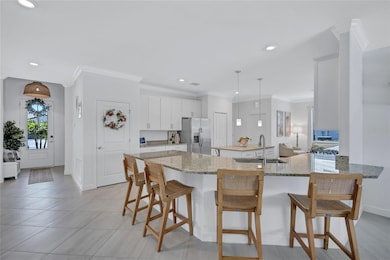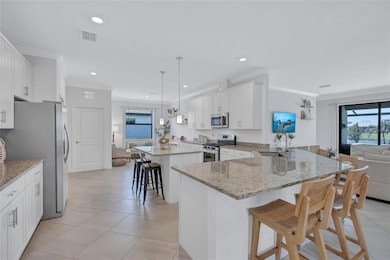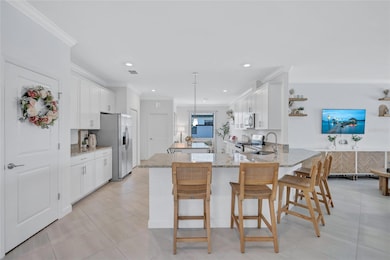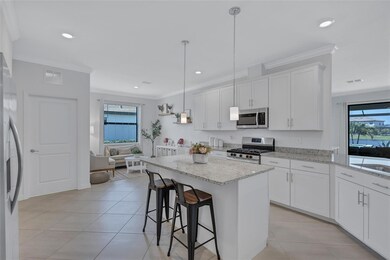
4975 Seafoam Trail Lakewood Ranch, FL 34211
Estimated payment $5,385/month
Highlights
- Popular Property
- Fitness Center
- Home fronts a pond
- B.D. Gullett Elementary School Rated A-
- Heated In Ground Pool
- Gated Community
About This Home
Welcome to your Florida dream home! This impeccably maintained 4-bedroom, 3-bath ranch-style pool home is located in the sought-after Lorraine Lakes community of Lakewood Ranch. Designed for both everyday comfort and stylish entertaining, the open-concept floor plan seamlessly connects the spacious kitchen, dining, and living areas. The kitchen features abundant cabinetry, ample counter space, and a cozy office nook—ideal for work-from-home days.Step outside to your private backyard oasis where a custom-designed, heated saltwater pool and spa await. The panoramic screen enclosure provides uninterrupted views of the serene pond and surrounding natural beauty, making every day feel like a vacation.Each bedroom is thoughtfully placed for privacy and functionality, perfect for families or hosting guests. The three-car garage features a non-slip epoxy floor, offering plenty of room for vehicles, storage, or your favorite toys.Just steps away, the 25,000 sq ft amenity center offers resort-style living at its best: a full fitness center, indoor and outdoor basketball courts, tennis, pickleball, putting green, lap pool, splash pad, and playground. Enjoy the indoor/outdoor bar and restaurant or unwind at the luxurious resort pool.Lorraine Lakes is part of Lakewood Ranch—ranked the #1 multi-generational community in the U.S. for seven years running. Only 30 minutes to Florida’s stunning Gulf Coast beaches and close to the cultural, dining, and entertainment experiences of downtown Sarasota.Don’t miss this rare opportunity to own a slice of paradise where comfort, luxury, and lifestyle come together effortlessly.
Home Details
Home Type
- Single Family
Est. Annual Taxes
- $8,969
Year Built
- Built in 2023
Lot Details
- 9,461 Sq Ft Lot
- Home fronts a pond
- North Facing Home
- Landscaped
HOA Fees
Parking
- 3 Car Attached Garage
Property Views
- Pond
- Pool
Home Design
- Slab Foundation
- Tile Roof
- Block Exterior
Interior Spaces
- 2,269 Sq Ft Home
- 1-Story Property
- Open Floorplan
- Crown Molding
- High Ceiling
- Ceiling Fan
- Shutters
- Sliding Doors
- Entrance Foyer
- Family Room Off Kitchen
- Combination Dining and Living Room
Kitchen
- Eat-In Kitchen
- Microwave
- Ice Maker
- Dishwasher
- Cooking Island
- Granite Countertops
- Disposal
Flooring
- Carpet
- Ceramic Tile
Bedrooms and Bathrooms
- 4 Bedrooms
- En-Suite Bathroom
- Walk-In Closet
- 3 Full Bathrooms
- Bathtub with Shower
- Shower Only
Laundry
- Laundry Room
- Dryer
- Washer
Home Security
- Hurricane or Storm Shutters
- Fire and Smoke Detector
Eco-Friendly Details
- Reclaimed Water Irrigation System
- Gray Water System
Pool
- Heated In Ground Pool
- Heated Spa
- In Ground Spa
- Gunite Pool
Outdoor Features
- Exterior Lighting
Schools
- Gullett Elementary School
- Dr Mona Jain Middle School
- Lakewood Ranch High School
Utilities
- Central Air
- Heat Pump System
- Vented Exhaust Fan
- Underground Utilities
- Natural Gas Connected
- Tankless Water Heater
- Gas Water Heater
- Cable TV Available
Listing and Financial Details
- Visit Down Payment Resource Website
- Tax Lot 828
- Assessor Parcel Number 581244509
- $1,998 per year additional tax assessments
Community Details
Overview
- Association fees include 24-Hour Guard, pool, insurance, internet, ground maintenance, recreational facilities, security
- Annie Marlow Association, Phone Number (941) 777-7150
- Lorraine Lakes Master Association
- Built by Lennar
- Lorraine Lakes Ph Iib 1 & Iib 2 Subdivision, Tivoli Floorplan
- The community has rules related to allowable golf cart usage in the community
- Handicap Modified Features In Community
Amenities
- Restaurant
- Sauna
- Clubhouse
- Community Mailbox
Recreation
- Tennis Courts
- Community Basketball Court
- Pickleball Courts
- Recreation Facilities
- Community Playground
- Fitness Center
- Community Pool
- Community Spa
- Park
Security
- Security Guard
- Gated Community
Map
Home Values in the Area
Average Home Value in this Area
Tax History
| Year | Tax Paid | Tax Assessment Tax Assessment Total Assessment is a certain percentage of the fair market value that is determined by local assessors to be the total taxable value of land and additions on the property. | Land | Improvement |
|---|---|---|---|---|
| 2024 | $3,178 | $513,364 | $66,300 | $447,064 |
| 2023 | $3,178 | $66,300 | $66,300 | $0 |
| 2022 | $2,202 | $15,552 | $15,552 | $0 |
Property History
| Date | Event | Price | Change | Sq Ft Price |
|---|---|---|---|---|
| 04/23/2025 04/23/25 | For Sale | $759,000 | +25.6% | $335 / Sq Ft |
| 02/23/2023 02/23/23 | Sold | $604,298 | 0.0% | $267 / Sq Ft |
| 02/23/2023 02/23/23 | For Sale | $604,298 | -- | $267 / Sq Ft |
| 09/14/2022 09/14/22 | Pending | -- | -- | -- |
Deed History
| Date | Type | Sale Price | Title Company |
|---|---|---|---|
| Special Warranty Deed | $604,300 | Lennar Title |
Mortgage History
| Date | Status | Loan Amount | Loan Type |
|---|---|---|---|
| Open | $483,438 | New Conventional |
Similar Homes in the area
Source: Stellar MLS
MLS Number: A4649781
APN: 5812-4450-9
- 4984 Seafoam Trail
- 15344 Serene Shores Loop
- 15332 Serene Shores Loop
- 15607 White Linen Dr
- 4929 Seafoam Trail
- 4886 Seafoam Trail
- 5035 Seafoam Trail
- 14756 Lyla Terrace
- 14736 Lyla Terrace
- 15147 Sunny Day Dr
- 14906 Lyla Terrace
- 14824 Lyla Terrace
- 15522 Islandwalk Ave
- 5406 Coral Reef Way
- 5317 Coral Reef Way
- 15511 Islandwalk Ave
- 5211 Marina Basin Ct
- 15425 White Linen Dr
- 4820 Coastal Days Ln
- 5129 Marina Basin Ct
