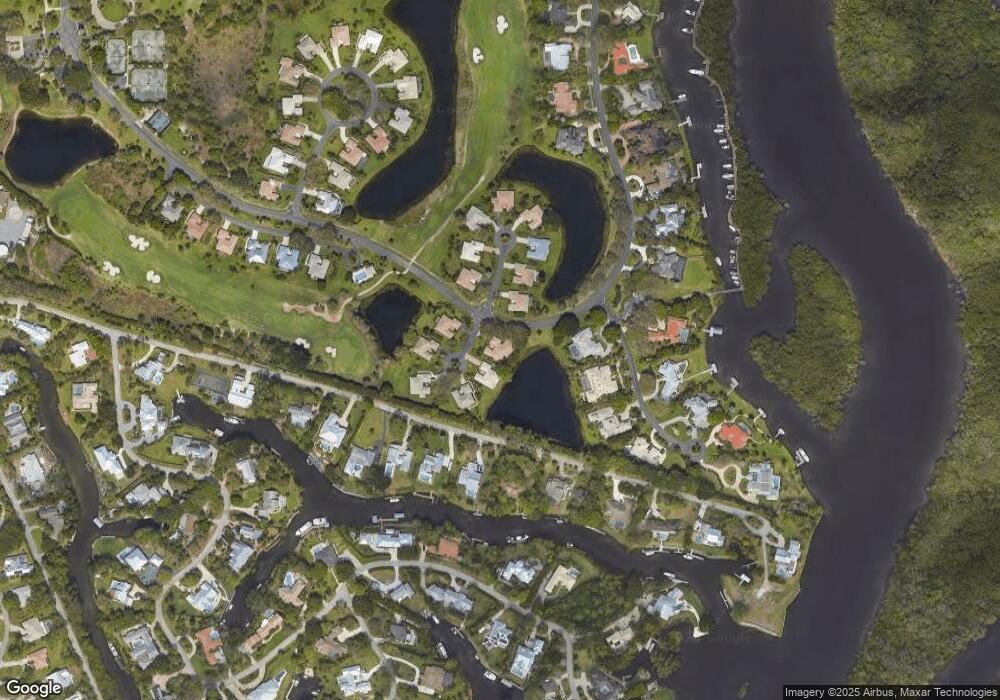
4975 SW Loch Ln Palm City, FL 34990
Highlights
- Marina
- Golf Course Community
- Fitness Center
- Palm City Elementary School Rated A-
- Community Boat Facilities
- Gated with Attendant
About This Home
As of March 2025Welcome to a stunning 4 bedroom, 4 bath home (3 full and 1 half bath) in the prestigous Piper's Landing Yacht and Counttry Club. Overlooking a stunning lakeview, this home includes an addition of a large main Bedroom, ensuite bath and huge walk-in closet. The home boasts 3,186 sq ft of living space and almost 4,000 sq ft under roof. High ceilings, elegant wood flooring, spacious living room that opens to a large patio. The kitchen and breakfast area opens to a screened covered porch for outdoor dining which allows for multiple spaces for relaxation and entertainment. Piper's Landing is a private equity golf club offering a championship 18-jole golf course, tennis pickleball, dog park, several maintained fishing lakes, clubhouse with multiple dining options and so much more.
Last Agent to Sell the Property
The Corcoran Group Brokerage Phone: 561-655-9081 License #3232077

Home Details
Home Type
- Single Family
Est. Annual Taxes
- $2,223
Year Built
- Built in 1982
Lot Details
- 0.45 Acre Lot
- Home fronts a pond
- North Facing Home
HOA Fees
- $2,448 Monthly HOA Fees
Property Views
- Pond
- Garden
Home Design
- Traditional Architecture
- Mediterranean Architecture
- Barrel Roof Shape
- Concrete Siding
- Block Exterior
Interior Spaces
- 3,186 Sq Ft Home
- 1-Story Property
- Furnished or left unfurnished upon request
- Cathedral Ceiling
- Ceiling Fan
- Entrance Foyer
- Combination Dining and Living Room
- Impact Glass
Kitchen
- Breakfast Area or Nook
- Electric Range
- Microwave
- Dishwasher
- Disposal
Flooring
- Wood
- Carpet
- Ceramic Tile
Bedrooms and Bathrooms
- 4 Bedrooms
- Double Master Bedroom
- Split Bedroom Floorplan
- Walk-In Closet
- Dual Sinks
Laundry
- Dryer
- Washer
Parking
- 2 Car Attached Garage
- Garage Door Opener
Schools
- Palm City Elementary School
Utilities
- Central Heating and Cooling System
- Underground Utilities
- Cable TV Available
Community Details
Overview
- Association fees include management, common areas, cable TV, golf, ground maintenance, recreation facilities, reserve fund, sewer, security, taxes, trash, water
Amenities
- Restaurant
- Clubhouse
- Community Library
- Reception Area
Recreation
- Community Boat Facilities
- Marina
- Golf Course Community
- Tennis Courts
- Pickleball Courts
- Fitness Center
- Community Pool
- Putting Green
- Dog Park
Security
- Gated with Attendant
Map
Home Values in the Area
Average Home Value in this Area
Property History
| Date | Event | Price | Change | Sq Ft Price |
|---|---|---|---|---|
| 03/05/2025 03/05/25 | Sold | $575,000 | 0.0% | $180 / Sq Ft |
| 03/05/2025 03/05/25 | For Sale | $575,000 | +389.4% | $180 / Sq Ft |
| 03/23/2012 03/23/12 | Sold | $117,500 | -26.5% | $48 / Sq Ft |
| 02/22/2012 02/22/12 | Pending | -- | -- | -- |
| 12/07/2011 12/07/11 | For Sale | $159,900 | -- | $65 / Sq Ft |
Tax History
| Year | Tax Paid | Tax Assessment Tax Assessment Total Assessment is a certain percentage of the fair market value that is determined by local assessors to be the total taxable value of land and additions on the property. | Land | Improvement |
|---|---|---|---|---|
| 2024 | $2,158 | $149,470 | -- | -- |
| 2023 | $2,158 | $145,117 | $0 | $0 |
| 2022 | $2,068 | $140,891 | $0 | $0 |
| 2021 | $2,050 | $136,788 | $0 | $0 |
| 2020 | $2,506 | $134,900 | $30,000 | $104,900 |
| 2019 | $3,176 | $148,860 | $30,000 | $118,860 |
| 2018 | $2,937 | $132,650 | $25,000 | $107,650 |
| 2017 | $1,825 | $122,030 | $35,000 | $87,030 |
| 2016 | $2,727 | $139,740 | $50,000 | $89,740 |
| 2015 | $1,291 | $92,050 | $25,000 | $67,050 |
| 2014 | $1,291 | $29,040 | $12,000 | $17,040 |
Deed History
| Date | Type | Sale Price | Title Company |
|---|---|---|---|
| Warranty Deed | $575,000 | None Listed On Document | |
| Warranty Deed | $575,000 | None Listed On Document | |
| Warranty Deed | $117,500 | Attorney | |
| Warranty Deed | $48,000 | Attorney | |
| Interfamily Deed Transfer | -- | Attorney | |
| Deed | $100 | -- | |
| Deed | $100 | -- |
Similar Homes in Palm City, FL
Source: Martin County REALTORS® of the Treasure Coast
MLS Number: M20049506
APN: 42-38-41-010-002-00300-7
- 4915 SW Loch Ln
- 682 SW Falcon St
- 4783 SW Aberdeen Cir
- 5287 SW Anhinga Ave
- 4782 SW Aberdeen Cir
- 594 SW Thornhill Ln
- 5528 SW Anhinga Ave
- 6221 SW Thistle Terrace
- 4680 SW Parkgate Blvd Unit G
- 1482 SW Troon Cir
- 785 SW Pennfield Terrace
- 4660 SW Parkgate Blvd Unit C
- 735 SW Pennfield Terrace
- 708 SW Riverwatch Place
- 5415 SW Landing Creek Dr
- 1392 SW Sea Holly Way
- 4548 SW Fenwick Ln
- 5244 SW Orchid Bay Dr
- 639 SW Riverwatch Place
- 4989 SW Lake Grove Cir
