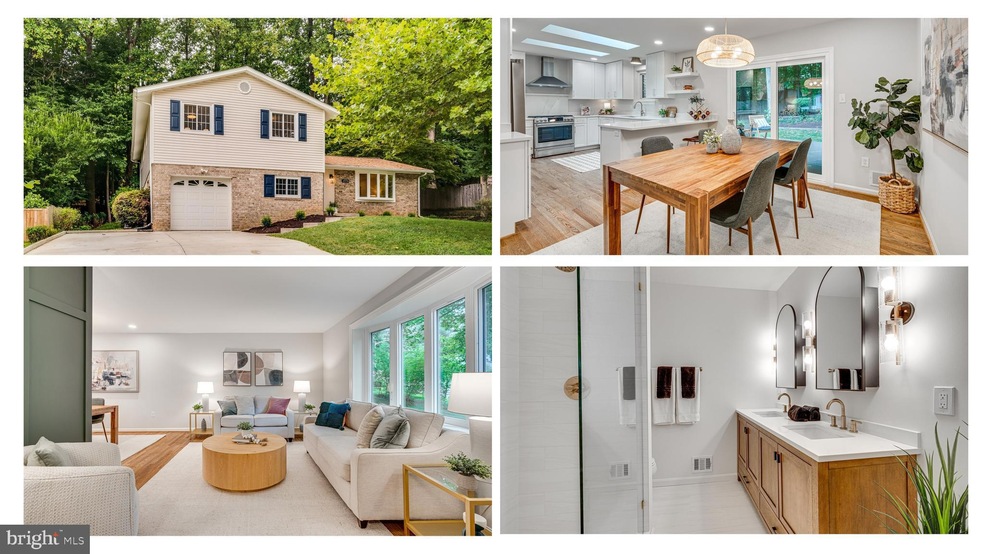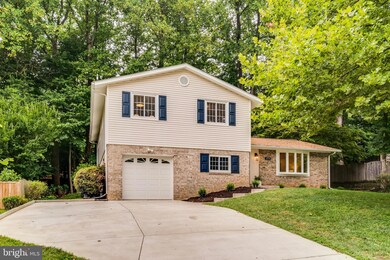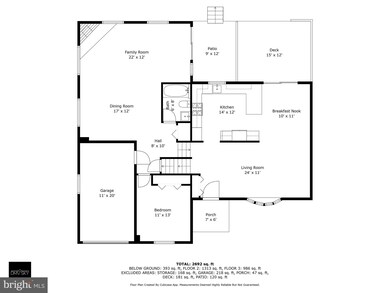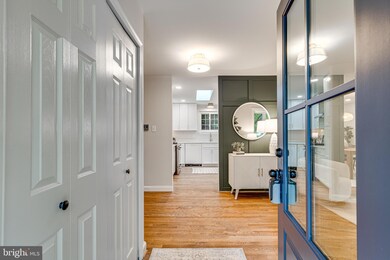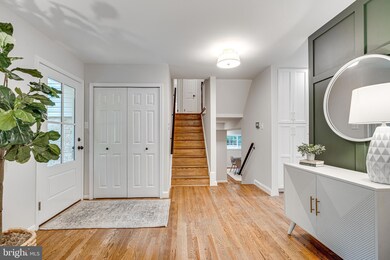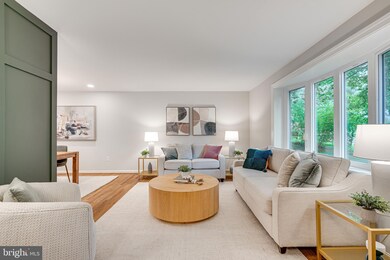
4976 Swinton Dr Fairfax, VA 22032
Kings Park West NeighborhoodHighlights
- Deck
- Recreation Room
- Attic
- Laurel Ridge Elementary School Rated A-
- Wood Flooring
- No HOA
About This Home
As of August 2024The Regent, the four level split, is absolutely one of the most popular models in Kings Park West but THIS EXPANDED REGENT IS an even more SPECTACULAR Regent than most! Our clients have lovingly improved this home over the years AND have carefully prepared it now for its new owners. Refinished hardwood floors; a brand new kitchen which HAS quartz counters, stainless steel appliances, recessed lights; custom DESIGNER TOUCHES, a great layout, and so much more have come together flawlessly in this home! Let me tell you more! The main level of this home includes a foyer, living room, dining room, and the new kitchen. All have hardwood floors THROUGHOUT, fresh paint, chic style, replaced windows, and great lighting. Upstairs, the hardwood floors continue through the three upper level bedrooms to include the massive primary bedroom (part of a two-level addition) with a large primary bathroom with walk-in shower, double vanity, vaulted ceilings, and more of that great style that is going to make you absolutely FALL IN LOVE. Back downstairs, the first lower level is also expanded WITH a lovely stone fireplace, brand new luxury vinyl flooring, the fourth bedroom (super cute) and the third full bath. I happen to live in THIS model and I'll share that this layout is so fantastic when you have visitors--they enjoy all the privacy they need while you retreat upstairs!!! ;) So while this is already a ton of space, there's more! What!?! Yes! There's a finished basement with an open laundry area because you should feel like a King while you're doing the laundry! There's also a rec room, a large utility area with tons of storage in the lower level as well. This home has a nice yard with mature trees and a large shed. The roof is this home was replaced in 2019 and the driveway was replaced and expanded in 2018. Kings Park West is such a SPECIAL and sought-after neighborhood. There's a large lake with a 2 mile nature trail, several parks with playgrounds, tennis and sports courts, a soccer field and a KPW soccer league (seriously, so cute), 3 community pools with no waiting list, quick access to Metro bus and the VRE, and just a short distance from University Mall Theatre which has the best popcorn in Fairfax County. Be sure to put this on your calendar right away! Welcome HOME!
Home Details
Home Type
- Single Family
Est. Annual Taxes
- $9,134
Year Built
- Built in 1973
Lot Details
- 0.25 Acre Lot
- Wood Fence
- Back Yard Fenced
- Property is in excellent condition
- Property is zoned 121
Parking
- 1 Car Attached Garage
- 4 Driveway Spaces
- Front Facing Garage
- Garage Door Opener
Home Design
- Split Level Home
- Brick Exterior Construction
- Block Foundation
Interior Spaces
- Property has 4 Levels
- Stone Fireplace
- Replacement Windows
- Sliding Windows
- Sliding Doors
- Family Room
- Living Room
- Dining Room
- Recreation Room
- Storm Doors
- Attic
Kitchen
- Microwave
- Dishwasher
- Disposal
Flooring
- Wood
- Carpet
Bedrooms and Bathrooms
- En-Suite Primary Bedroom
- En-Suite Bathroom
Laundry
- Laundry Room
- Dryer
- Washer
Improved Basement
- English Basement
- Natural lighting in basement
Outdoor Features
- Deck
- Patio
Schools
- Laurel Ridge Elementary School
- Robinson Secondary Middle School
- Robinson Secondary High School
Utilities
- Forced Air Heating and Cooling System
- Vented Exhaust Fan
- Underground Utilities
- Electric Water Heater
Listing and Financial Details
- Tax Lot 1013
- Assessor Parcel Number 0684 06 1013
Community Details
Overview
- No Home Owners Association
- Built by Richmarr
- Kings Park West Subdivision, Regent Floorplan
Recreation
- Community Pool
Map
Home Values in the Area
Average Home Value in this Area
Property History
| Date | Event | Price | Change | Sq Ft Price |
|---|---|---|---|---|
| 08/30/2024 08/30/24 | Sold | $1,069,500 | 0.0% | $345 / Sq Ft |
| 08/06/2024 08/06/24 | Pending | -- | -- | -- |
| 07/25/2024 07/25/24 | For Sale | $1,069,500 | -- | $345 / Sq Ft |
Tax History
| Year | Tax Paid | Tax Assessment Tax Assessment Total Assessment is a certain percentage of the fair market value that is determined by local assessors to be the total taxable value of land and additions on the property. | Land | Improvement |
|---|---|---|---|---|
| 2024 | $9,134 | $788,470 | $280,000 | $508,470 |
| 2023 | $9,103 | $806,650 | $280,000 | $526,650 |
| 2022 | $8,124 | $710,420 | $255,000 | $455,420 |
| 2021 | $7,318 | $623,630 | $235,000 | $388,630 |
| 2020 | $7,190 | $607,560 | $220,000 | $387,560 |
| 2019 | $7,006 | $592,000 | $215,000 | $377,000 |
| 2018 | $6,530 | $567,840 | $215,000 | $352,840 |
| 2017 | $6,321 | $544,440 | $205,000 | $339,440 |
| 2016 | $6,000 | $517,930 | $190,000 | $327,930 |
| 2015 | $5,780 | $517,930 | $190,000 | $327,930 |
| 2014 | $5,620 | $504,680 | $180,000 | $324,680 |
Mortgage History
| Date | Status | Loan Amount | Loan Type |
|---|---|---|---|
| Open | $855,600 | New Conventional | |
| Previous Owner | $242,100 | New Conventional | |
| Previous Owner | $233,000 | New Conventional | |
| Previous Owner | $212,000 | Credit Line Revolving | |
| Previous Owner | $202,980 | No Value Available |
Deed History
| Date | Type | Sale Price | Title Company |
|---|---|---|---|
| Deed | $1,069,500 | Fidelity National Title | |
| Deed | $199,500 | -- |
Similar Homes in Fairfax, VA
Source: Bright MLS
MLS Number: VAFX2192682
APN: 0684-06-1013
- 5255 Pumphrey Dr
- 5010 Gainsborough Dr
- 4915 Wycliff Ln
- 10304 Nantucket Ct
- 4751 Gainsborough Dr
- 4773 Farndon Ct
- 4732 Forestdale Dr
- 4648 Luxberry Dr
- 10288 Friendship Ct
- 5223 Tooley Ct
- 4647 Luxberry Dr
- 10271 Braddock Rd
- 10316 Collingham Dr
- 4601 Luxberry Dr
- 10326 Collingham Dr
- 5074 Dequincey Dr
- 5212 Gainsborough Dr
- 5214 Gainsborough Dr
- 5250 Ridge Ct
- 5035 Portsmouth Rd
