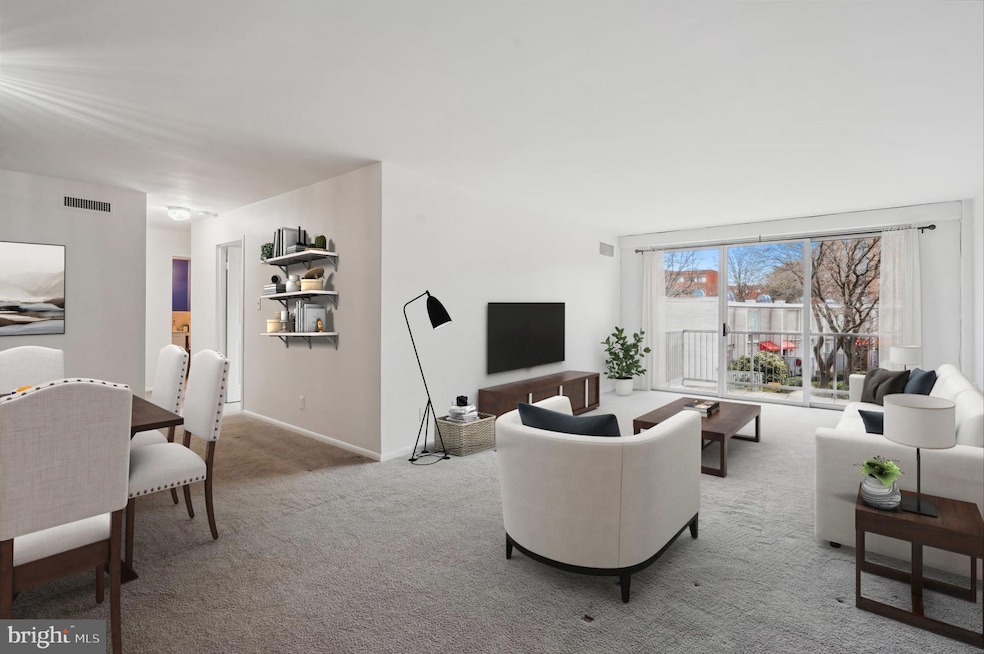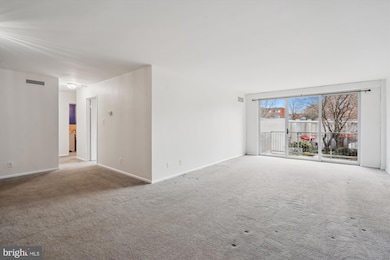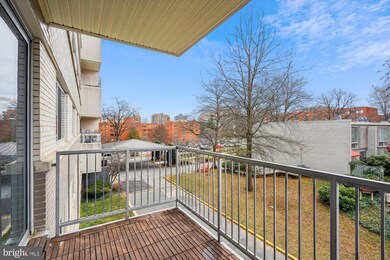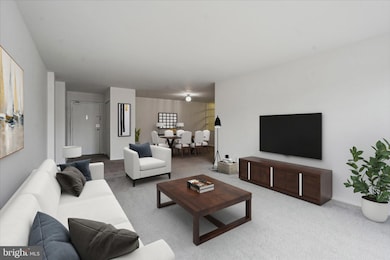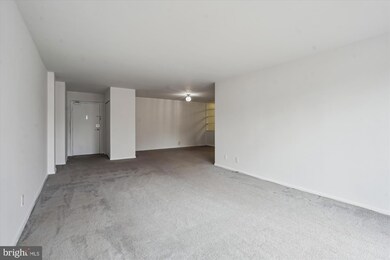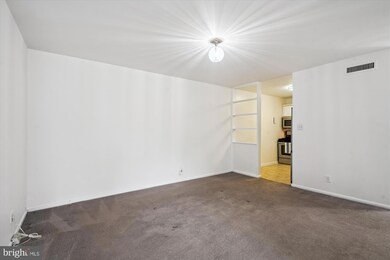
Whitehall Condominium 4977 Battery Ln Unit 1-306 Bethesda, MD 20814
Glenwood NeighborhoodHighlights
- Concierge
- Fitness Center
- City View
- Bethesda Elementary School Rated A
- Gourmet Kitchen
- 3-minute walk to Battery Lane Park
About This Home
As of January 2025Welcome to #306 at Whitehall—a luxurious retreat with unbeatable charm! This exceptionally rare two-bedroom, two-bathroom residence is perfectly appointed and ready for its new owner. It has fresh paint throughout, plush carpeting with added underfoot cushioning for a touch of indulgence, and generously sized living spaces. Recent upgrades include an updated HVAC system (2024), new windows (2023), and trendy light fixtures (totaling $20K in upgrades!). The sun-filled living room creates a warm and inviting atmosphere, perfect for relaxing or entertaining guests. The kitchen boasts like-new stainless steel appliances, granite countertops, overhead lighting, and so much storage. Step outside onto your oversized balcony and be greeted by stunning views of the Bethesda skyline and the shimmering pool below. It's the perfect place to sip your morning coffee or enjoy a sunset cocktail. Whether you're a first-time buyer, looking to downsize, or dreaming of the perfect pied-à-terre, this condo offers the ideal blend of city vibes and tranquil living.
Whitehall, set amidst seven acres in Downtown Bethesda, offers professional on-site management, Amazon hubs, laundry facilities on each floor, basement-level storage, a gym, an outdoor pool, walking paths, and plenty of green space for pets. The condo fee includes all utilities and parking, making accounting a breeze. And talk about location! Minutes to DC and VA and major commuter routes, enjoy easy access to two Metro stations (Bethesda Metro and Medical Center) and the diverse dining options and great shopping in Bethesda that include Harris Teeter, CVS, Trader Joe's, Olazzo, Woodmont Grill, Seventh State, and Hip Flask's rooftop, offering the best of convenience and entertainment.
Property Details
Home Type
- Condominium
Est. Annual Taxes
- $3,618
Year Built
- Built in 1963 | Remodeled in 2021
HOA Fees
- $1,134 Monthly HOA Fees
Home Design
- Traditional Architecture
- Brick Exterior Construction
Interior Spaces
- 1,141 Sq Ft Home
- Property has 1 Level
- Open Floorplan
- Double Pane Windows
- Insulated Windows
- Sliding Windows
- Window Screens
- Combination Dining and Living Room
- City Views
Kitchen
- Gourmet Kitchen
- Breakfast Area or Nook
- Gas Oven or Range
- Built-In Microwave
- Freezer
- Dishwasher
- Stainless Steel Appliances
- Upgraded Countertops
- Disposal
Flooring
- Carpet
- Ceramic Tile
Bedrooms and Bathrooms
- 2 Main Level Bedrooms
- 2 Full Bathrooms
Home Security
Parking
- 2 Open Parking Spaces
- 2 Parking Spaces
- Parking Lot
- Unassigned Parking
Accessible Home Design
- Accessible Elevator Installed
Outdoor Features
- Terrace
Schools
- Bethesda Elementary School
- Westland Middle School
- Bethesda-Chevy Chase High School
Utilities
- Forced Air Heating and Cooling System
- Air Source Heat Pump
- Natural Gas Water Heater
Listing and Financial Details
- Assessor Parcel Number 160702220163
Community Details
Overview
- Association fees include air conditioning, common area maintenance, custodial services maintenance, electricity, exterior building maintenance, gas, heat, lawn maintenance, management, pool(s), reserve funds, water, trash, snow removal, sewer, insurance
- $400 Other One-Time Fees
- High-Rise Condominium
- Whitehall Codm Community
- Whitehall Subdivision
- Property Manager
Amenities
- Concierge
- Doorman
- Picnic Area
- Common Area
- Meeting Room
- Party Room
- Laundry Facilities
- 3 Elevators
- Community Storage Space
Recreation
Pet Policy
- Limit on the number of pets
- Pet Size Limit
Security
- Security Service
- Front Desk in Lobby
- Fire and Smoke Detector
Map
About Whitehall Condominium
Home Values in the Area
Average Home Value in this Area
Property History
| Date | Event | Price | Change | Sq Ft Price |
|---|---|---|---|---|
| 01/29/2025 01/29/25 | Sold | $345,000 | 0.0% | $302 / Sq Ft |
| 01/12/2025 01/12/25 | Pending | -- | -- | -- |
| 01/09/2025 01/09/25 | For Sale | $345,000 | -- | $302 / Sq Ft |
Similar Homes in the area
Source: Bright MLS
MLS Number: MDMC2159302
- 4977 Battery Ln Unit 813
- 8315 N Brook Ln
- 5000 Battery Ln Unit 207
- 5000 Battery Ln Unit 905
- 4970 Battery Ln Unit 408
- 5011 Rugby Ave
- 8104 Old Georgetown Rd
- 8302 Woodmont Ave Unit 305
- 8302 Woodmont Ave Unit 306
- 7819 Exeter Rd
- 8409 Old Georgetown Rd
- 4706 Rosedale Ave
- 7820 Custer Rd
- 5206 Wilson Ln
- 7809 Woodmont Ave
- 7611 Fairfax Rd
- 4960 Fairmont Ave Unit PH4
- 4612 Highland Ave
- 5505 Charlcote Rd
- 5507 Charlcote Rd
