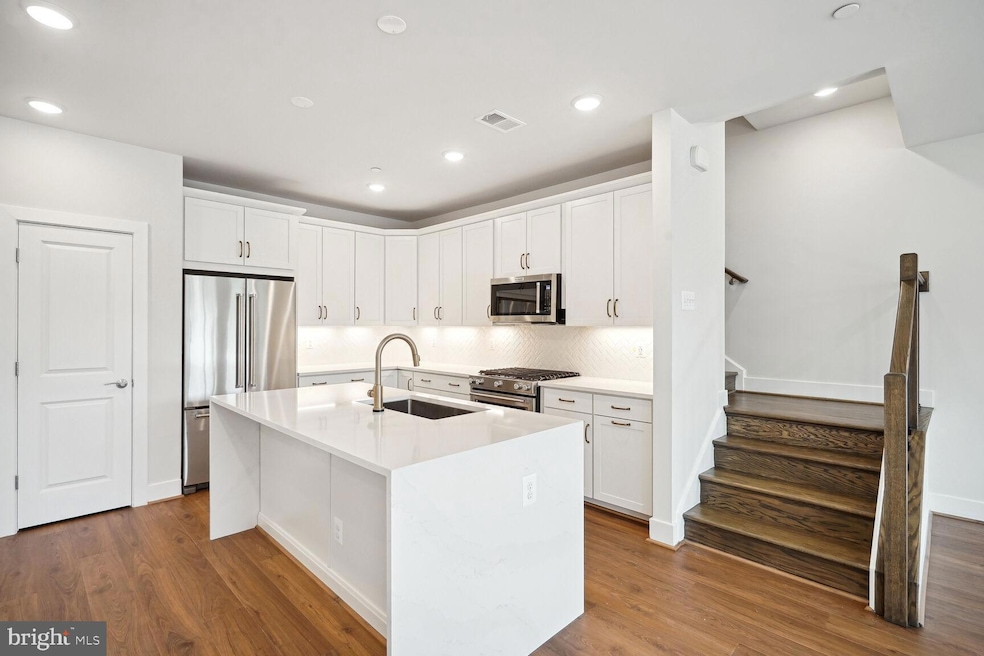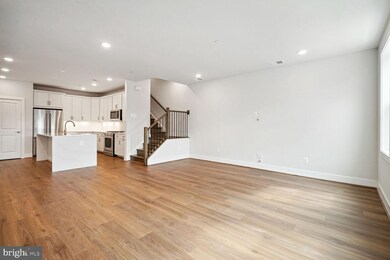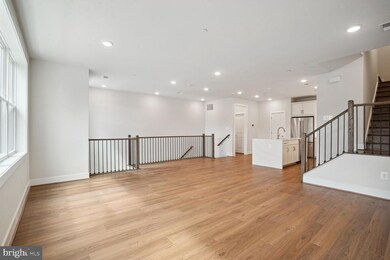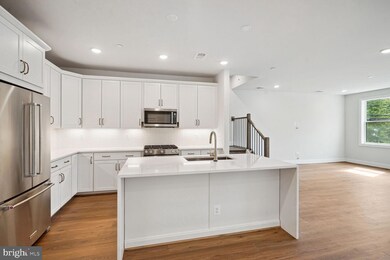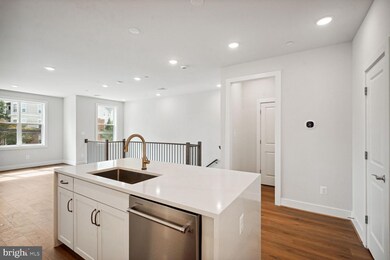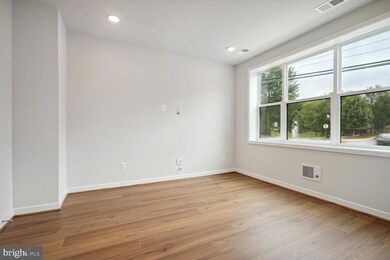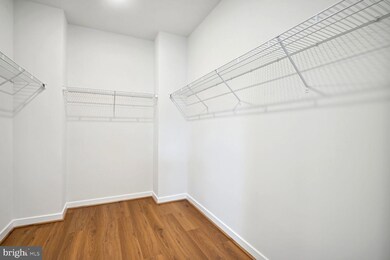
4977 Eisenhower Ave Alexandria, VA 22304
Landmark NeighborhoodEstimated payment $6,056/month
Highlights
- New Construction
- Contemporary Architecture
- Walk-In Closet
- Open Floorplan
- 2 Car Attached Garage
- Tankless Water Heater
About This Home
The main living level seamlessly integrates the great room, dining room, and kitchen. The upgraded kitchen features elegant white cabinets, Calacatta Gold quartz countertops, oversized island with waterfall, and KitchenAid stainless steel appliances. The second floor boasts two secondary bedrooms, a hall bath, and a conveniently located laundry room. The third floor is dedicated to your very own personal retreat that is home to your primary suite with spacious walk-in closet and a private primary bath with quartz countertops. The third floor also has a rooftop terrace that is the perfect space to relax or unwind. A flex room and powder room complete the lower level. Photos shown are of similar home.
Property Details
Home Type
- Condominium
Year Built
- Built in 2025 | New Construction
Lot Details
- Property is in excellent condition
HOA Fees
Parking
- 2 Car Attached Garage
- Rear-Facing Garage
Home Design
- Contemporary Architecture
- Back-to-Back Home
- Brick Exterior Construction
- Slab Foundation
- Vinyl Siding
Interior Spaces
- 2,327 Sq Ft Home
- Property has 4 Levels
- Open Floorplan
- Electric Fireplace
- Combination Kitchen and Dining Room
Kitchen
- Gas Oven or Range
- Built-In Microwave
- Dishwasher
- Kitchen Island
- Disposal
Bedrooms and Bathrooms
- 3 Bedrooms
- Walk-In Closet
Utilities
- Forced Air Heating and Cooling System
- Humidifier
- Tankless Water Heater
Community Details
Overview
- Association fees include trash, common area maintenance, snow removal, lawn care front, road maintenance, reserve funds
- Built by Tri Pointe Homes
- Armistead
Amenities
- Common Area
Pet Policy
- Pets Allowed
Map
Home Values in the Area
Average Home Value in this Area
Property History
| Date | Event | Price | Change | Sq Ft Price |
|---|---|---|---|---|
| 04/24/2025 04/24/25 | For Sale | $881,440 | -- | $379 / Sq Ft |
Similar Home in Alexandria, VA
Source: Bright MLS
MLS Number: VAAX2044572
- 4961 Eisenhower Ave
- 4933 Eisenhower Ave
- 4969 Eisenhower Ave
- 4976 Lachlan Mews
- 4968 Lachlan Mews
- 4850 Eisenhower Ave Unit 427
- 4852 Eisenhower Ave Unit 133
- 4850 Eisenhower Ave Unit 201
- 4850 Eisenhower Ave Unit 313
- 4850 Eisenhower Ave Unit 204
- 4852 Eisenhower Ave Unit 438
- 4860 Eisenhower Ave Unit 388
- 4862 Eisenhower Ave Unit 363
- 4862 Eisenhower Ave Unit 370
- 4860 Eisenhower Ave Unit 292
- 4870 Eisenhower Ave Unit 109
- 5117 Grimm Dr
- 5109 Knapp Place
- 5238 Brawner Place
- 5249 Brawner Place
