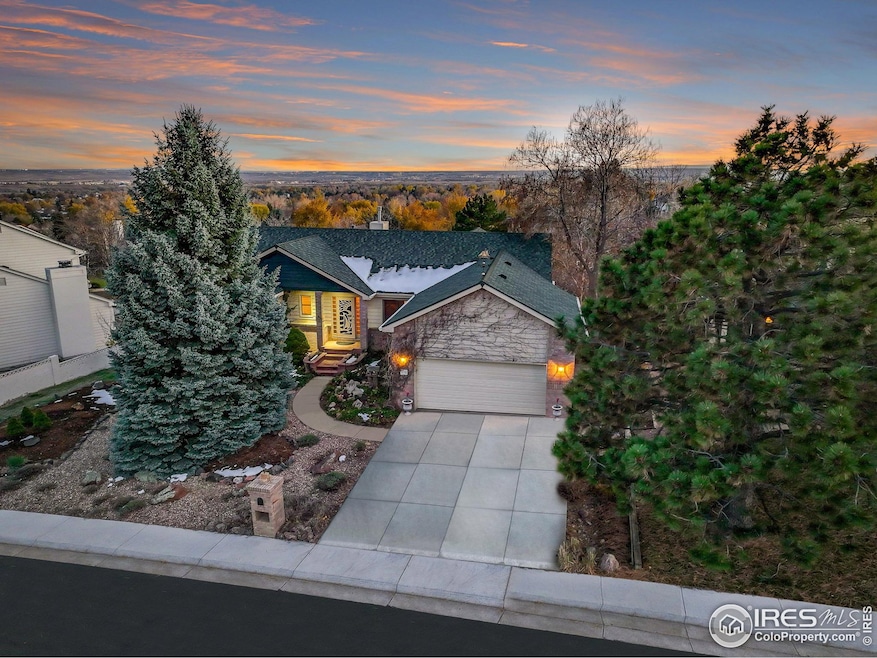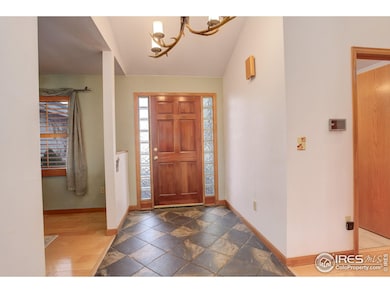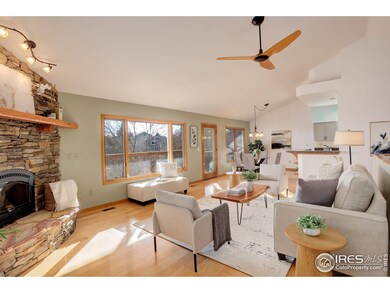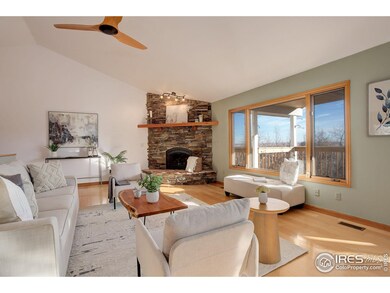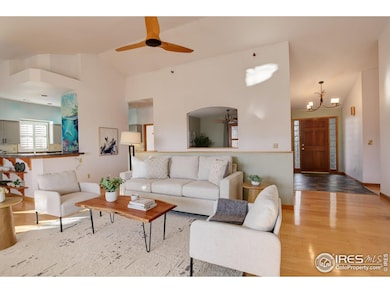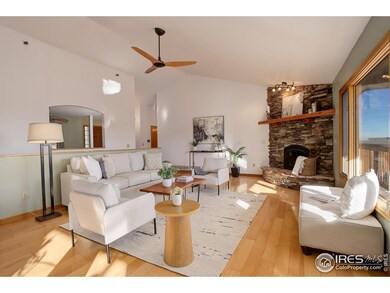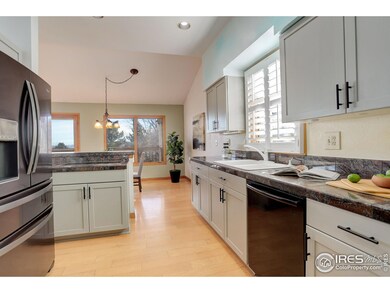
498 Eisenhower Dr Louisville, CO 80027
Highlights
- Open Floorplan
- Deck
- Multiple Fireplaces
- Coal Creek Elementary School Rated A-
- Contemporary Architecture
- Cathedral Ceiling
About This Home
As of March 2025Discover a unique opportunity to own a retreat perched atop Hunter's Ridge in an unbeatable Louisville location. Sited in a quiet neighborhood where serene east-facing views and ultimate privacy await. This ranch-style gem, having endless potential, overlooks Louisville on a generous-sized lot, ensuring a tranquil oasis that feels worlds away. This home offers a luminous living area that seamlessly flows into a dining space and a spacious kitchen. The soaring ceilings and moss rock fireplace create a comfortable atmosphere. The kitchen boasts an induction stove, double oven, walk in pantry, and a sunny breakfast nook. The new deck provides striking views. The main level primary suite is outfitted with plantation shutters, offers deck access, and a 5 piece bath with jetted soaking tub. A secondary bedroom on the main level is spacious and bright. Descend to the lower level where a rec room and home office await. Enjoy walk-out access to the impressive outdoor space: a xeriscape backyard featuring mature trees, a flagstone patio, a pergola, a wood fire pit, and an herb garden. Two additional lower level bedrooms top off this ideal property. This property is perfect for a discerning homeowner or investor looking to enhance a property in a friendly neighborhood 15 minutes to Boulder.
Home Details
Home Type
- Single Family
Est. Annual Taxes
- $6,197
Year Built
- Built in 1994
Lot Details
- 0.29 Acre Lot
- Fenced
- Sloped Lot
- Sprinkler System
- Property is zoned RL
Parking
- 2 Car Attached Garage
Home Design
- Contemporary Architecture
- Brick Veneer
- Wood Frame Construction
- Composition Roof
Interior Spaces
- 3,530 Sq Ft Home
- 1-Story Property
- Open Floorplan
- Cathedral Ceiling
- Multiple Fireplaces
- Gas Fireplace
- Window Treatments
- Living Room with Fireplace
- Dining Room
- Home Office
- Recreation Room with Fireplace
Kitchen
- Eat-In Kitchen
- Double Oven
- Electric Oven or Range
- Dishwasher
Flooring
- Wood
- Carpet
Bedrooms and Bathrooms
- 4 Bedrooms
- 3 Full Bathrooms
- Primary bathroom on main floor
Laundry
- Laundry on main level
- Dryer
- Washer
Basement
- Walk-Out Basement
- Basement Fills Entire Space Under The House
- Fireplace in Basement
- Natural lighting in basement
Outdoor Features
- Balcony
- Deck
- Patio
Schools
- Coal Creek Elementary School
- Louisville Middle School
- Monarch High School
Utilities
- Forced Air Heating and Cooling System
- Pellet Stove burns compressed wood to generate heat
Community Details
- No Home Owners Association
- Hunters Ridge Subdivision
Listing and Financial Details
- Assessor Parcel Number R0095634
Map
Home Values in the Area
Average Home Value in this Area
Property History
| Date | Event | Price | Change | Sq Ft Price |
|---|---|---|---|---|
| 03/31/2025 03/31/25 | Sold | $875,000 | -16.7% | $248 / Sq Ft |
| 02/12/2025 02/12/25 | Price Changed | $1,050,000 | -15.9% | $297 / Sq Ft |
| 01/22/2025 01/22/25 | For Sale | $1,249,000 | -- | $354 / Sq Ft |
Tax History
| Year | Tax Paid | Tax Assessment Tax Assessment Total Assessment is a certain percentage of the fair market value that is determined by local assessors to be the total taxable value of land and additions on the property. | Land | Improvement |
|---|---|---|---|---|
| 2024 | $5,500 | $68,950 | $35,604 | $33,346 |
| 2023 | $5,500 | $68,950 | $39,289 | $33,346 |
| 2022 | $4,851 | $57,358 | $31,143 | $26,215 |
| 2021 | $4,803 | $59,009 | $32,039 | $26,970 |
| 2020 | $4,003 | $49,928 | $25,168 | $24,760 |
| 2019 | $3,946 | $49,928 | $25,168 | $24,760 |
| 2018 | $3,657 | $48,139 | $13,032 | $35,107 |
| 2017 | $4,215 | $53,221 | $14,408 | $38,813 |
| 2016 | $3,913 | $44,472 | $16,079 | $28,393 |
| 2015 | $3,708 | $38,089 | $15,363 | $22,726 |
| 2014 | $3,256 | $38,089 | $15,363 | $22,726 |
Mortgage History
| Date | Status | Loan Amount | Loan Type |
|---|---|---|---|
| Previous Owner | $900,000 | Reverse Mortgage Home Equity Conversion Mortgage | |
| Previous Owner | $160,500 | Credit Line Revolving | |
| Previous Owner | $137,951 | Future Advance Clause Open End Mortgage | |
| Previous Owner | $150,000 | Credit Line Revolving | |
| Previous Owner | $147,000 | Future Advance Clause Open End Mortgage | |
| Previous Owner | $167,500 | Unknown | |
| Previous Owner | $50,000 | Credit Line Revolving | |
| Previous Owner | $100,600 | Unknown | |
| Previous Owner | $150,000 | No Value Available | |
| Previous Owner | $202,000 | Credit Line Revolving | |
| Previous Owner | $216,000 | No Value Available |
Deed History
| Date | Type | Sale Price | Title Company |
|---|---|---|---|
| Warranty Deed | $875,000 | Land Title | |
| Warranty Deed | -- | None Listed On Document | |
| Warranty Deed | -- | None Listed On Document | |
| Interfamily Deed Transfer | -- | Fitco | |
| Interfamily Deed Transfer | -- | Fitco | |
| Warranty Deed | $395,900 | -- | |
| Warranty Deed | $250,113 | Land Title |
Similar Homes in Louisville, CO
Source: IRES MLS
MLS Number: 1024970
APN: 1575053-19-001
- 1830 Tyler Ave
- 416 Eisenhower Dr
- 2358 Dogwood Cir
- 247 Regal St
- 104 Pheasant Run
- 338 Pheasant Run
- 400 W South Boulder Rd Unit 47
- 357 W Harper St
- 322 W Harper St
- 1612 Cottonwood Dr Unit 2W
- 1612 Cottonwood Dr Unit 22W
- 1420 Fillmore Place
- 501 W Linden St
- 1504 Washington Ave
- 1449 Adams Place
- 1607 Cottonwood Dr Unit 14
- 1529 Washington Ave
- 1606 Cottonwood Dr Unit 24S
- 1931 Centennial Dr Unit 1931
- 1590 Garfield Ave Unit B
