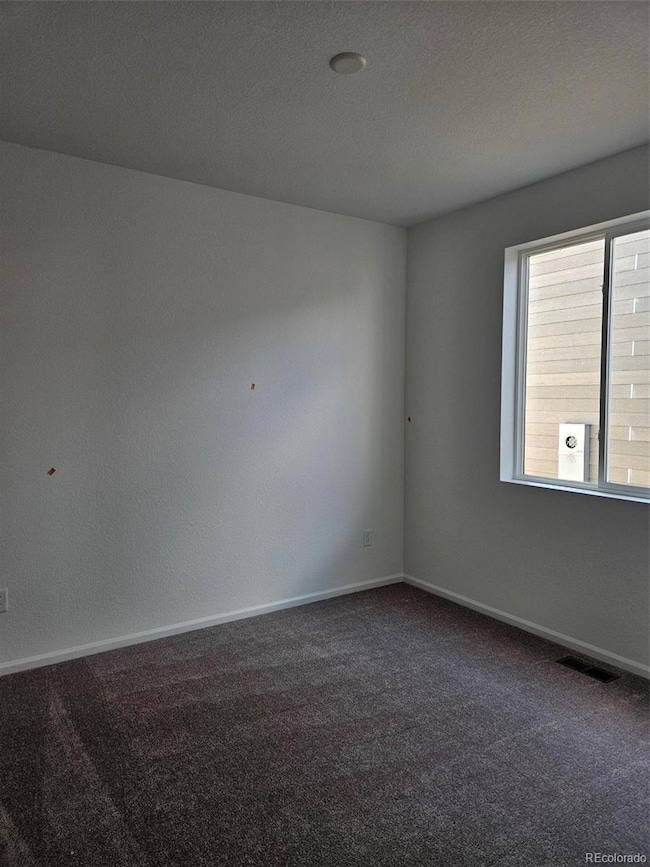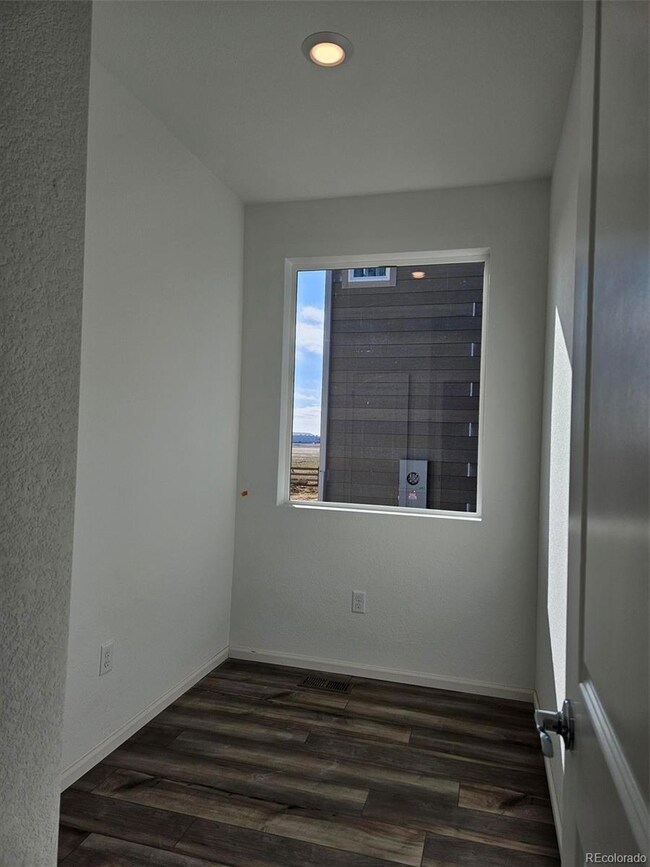
498 Grey Rock St Brighton, CO 80603
Estimated payment $3,285/month
Highlights
- Under Construction
- Great Room
- Private Yard
- Primary Bedroom Suite
- Quartz Countertops
- No HOA
About This Home
Spacious ranch home offers a thoughtfully designed layout, perfect for first-time homebuyers, young couples, small families, or empty nesters. As you enter, you're greeted by an open foyer that leads to two cozy bedrooms and a well-appointed bathroom. A pocket office off the hallway features a large window, flooding the space with natural light—ideal for remote work or a quiet reading nook.
The primary bedroom is nicely sized, offering a peaceful retreat with a walk-in shower, linen closet, and an oversized walk-in closet for ample storage. The home’s design is clean and modern, with upgraded interior finishes throughout, making it appealing to today’s buyers.
One of the standout features of this home is its location on an interior lot, backing to a community walking trail, providing privacy. The rear neighbor is distanced by the trail, offering a serene setting.
The community itself is family-friendly and offers amenities which including a tot lot, open green space, a pocket park, and walking trails. Additionally, the home is conveniently located near shopping, camping, hiking, restaurants, retail centers, and a recreation center, ensuring you’ll have everything you need just minutes away.
This is a home that offers comfort, privacy, and a sense of community. Come see for yourself and make this wonderful home yours!Ridgeline Vista Metro District fee of $85/month which includes trash and recycling, maintains common areas like the parks and common sidewalks
Listing Agent
RE/MAX Professionals Brokerage Email: tomrman@aol.com,303-910-8436 License #000986635

Home Details
Home Type
- Single Family
Est. Annual Taxes
- $5,944
Year Built
- Built in 2025 | Under Construction
Lot Details
- 5,562 Sq Ft Lot
- East Facing Home
- Partially Fenced Property
- Landscaped
- Front Yard Sprinklers
- Private Yard
Parking
- 2 Car Attached Garage
Home Design
- Slab Foundation
- Frame Construction
- Composition Roof
- Wood Siding
- Stone Siding
- Concrete Block And Stucco Construction
Interior Spaces
- 1,587 Sq Ft Home
- 1-Story Property
- Wired For Data
- Double Pane Windows
- Great Room
- Dining Room
- Home Office
- Sump Pump
- Laundry Room
Kitchen
- Range
- Microwave
- Dishwasher
- Kitchen Island
- Quartz Countertops
- Disposal
Flooring
- Carpet
- Tile
- Vinyl
Bedrooms and Bathrooms
- 3 Main Level Bedrooms
- Primary Bedroom Suite
- Walk-In Closet
Home Security
- Carbon Monoxide Detectors
- Fire and Smoke Detector
Eco-Friendly Details
- Smoke Free Home
- Smart Irrigation
Outdoor Features
- Covered patio or porch
- Exterior Lighting
- Playground
- Rain Gutters
Schools
- Padilla Elementary School
- Overland Trail Middle School
- Brighton High School
Utilities
- Forced Air Heating and Cooling System
- Heating System Uses Natural Gas
- 110 Volts
- Tankless Water Heater
- Gas Water Heater
- High Speed Internet
- Phone Available
- Cable TV Available
Community Details
- No Home Owners Association
- Ridgeline Vista Subdivision
- Greenbelt
Listing and Financial Details
- Exclusions: Seller's personal possessions and any staging items that may be in use.
- Assessor Parcel Number R0220372
Map
Home Values in the Area
Average Home Value in this Area
Property History
| Date | Event | Price | Change | Sq Ft Price |
|---|---|---|---|---|
| 03/09/2025 03/09/25 | Pending | -- | -- | -- |
| 01/29/2025 01/29/25 | Price Changed | $499,900 | -1.6% | $315 / Sq Ft |
| 11/04/2024 11/04/24 | For Sale | $508,040 | -- | $320 / Sq Ft |
Similar Homes in Brighton, CO
Source: REcolorado®
MLS Number: 8759996
- 394 Grey Rock St
- 498 Grey Rock St
- 798 Sawdust Dr
- 810 Sawdust Dr
- 810 Sawdust Dr
- 810 Sawdust Dr
- 810 Sawdust Dr
- 834 Sawdust Dr
- 870 Sawdust Dr
- 552 Red Rock Place
- 882 Sawdust Dr
- 564 Red Rock Place
- 570 Red Rock Place
- 6071 Caribou Dr
- 771 Sunflower Dr
- 819 Sunflower Dr
- 747 Sunflower Dr
- 735 Sunflower Dr
- 770 Twining Ave
- 6068 Corral St






