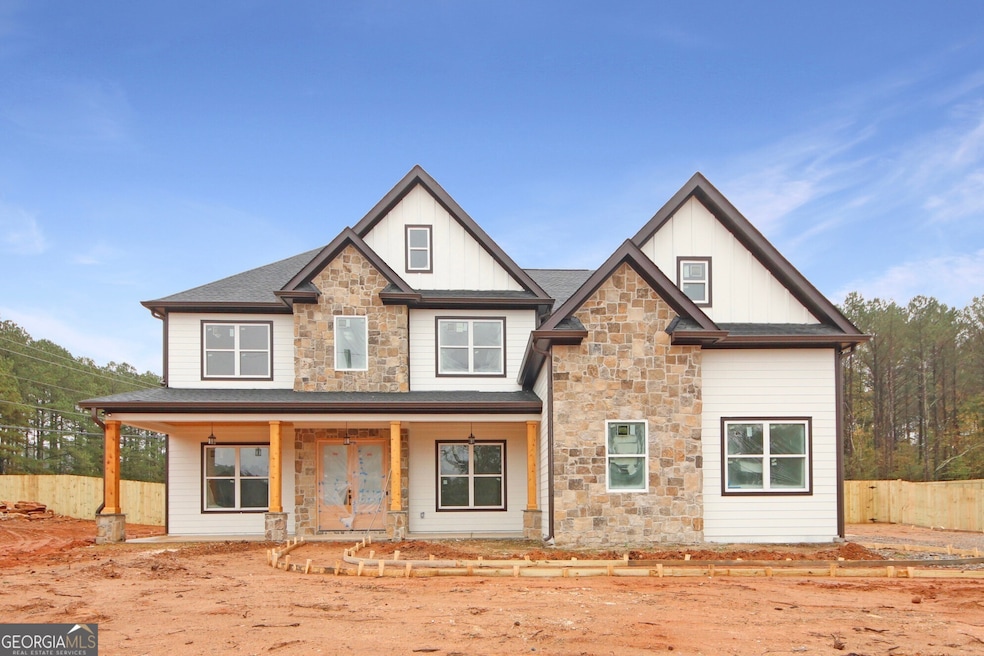Welcome to this stunning brand-new construction home, perfectly designed for modern living and entertaining. Situated on a desirable corner lot in a non-HOA community, this home features 5 bedrooms, 4 bathrooms, and countless upgrades that blend style, comfort, and functionality. Step inside to a bright and open floor plan with gorgeous LVP flooring throughout. The heart of the home is the spacious kitchen, complete with top-of-the-line Cosmo appliances, a butler's pantry with a built-in wine cooler, and an insinkerator garbage disposal specialized for septic systems. The adjoining formal dining room is perfect for hosting dinner parties, while the open living spaces make everyday gatherings seamless and enjoyable. A bonus room adds versatility, ideal as a home office, playroom, or additional living space. On the main floor, you'll find a guest bedroom with a full bathroom, offering flexibility for visitors or multi-generational living. Upstairs, the oversized owner's suite awaits, complete with a cozy sitting area, a spa-like bathroom, and a luxurious his-and-hers walk-in closet. Four additional bedrooms provide ample space, including one with a private ensuite bathroom, while the other two share a convenient bathroom. The outdoor features of this home are just as impressive. The oversized backyard is fully enclosed with a charming picket fence, providing a private retreat for relaxation or entertaining. Enjoy evenings on the covered patio with a wood-burning fireplace, perfect for cozy gatherings. The property also includes a sprinkler system to keep your lawn looking its best and a three-car garage for all your storage needs. This exceptional home combines luxury and practicality in a serene, unrestricted community setting. Don't miss your chance to make this house your forever home. Schedule your showing today and experience everything this property has to offer. Welcome home!

