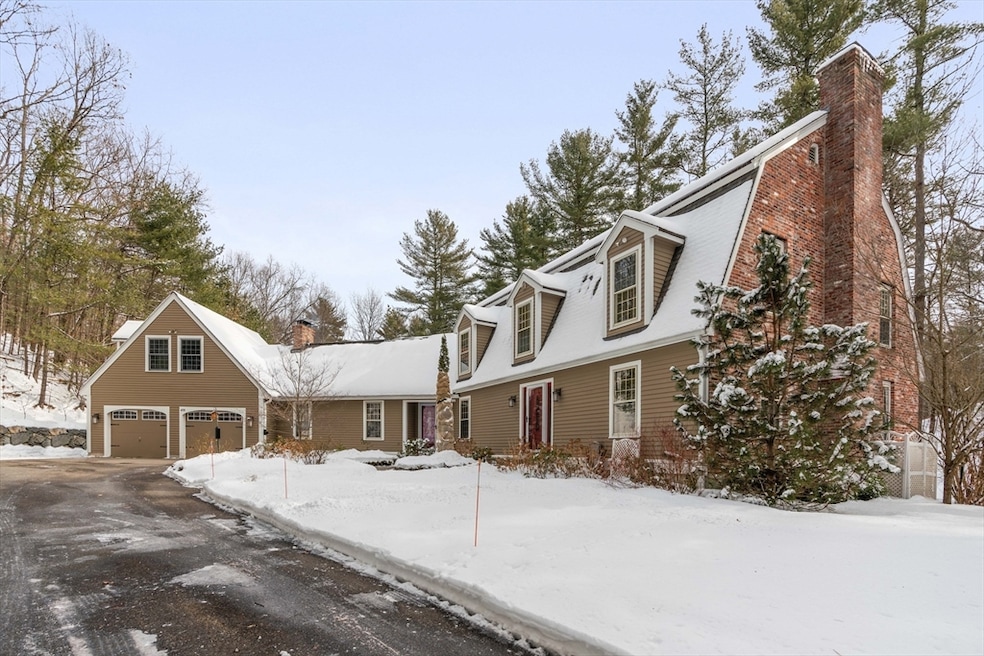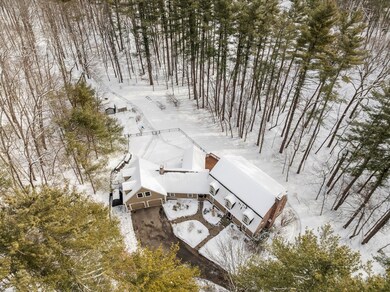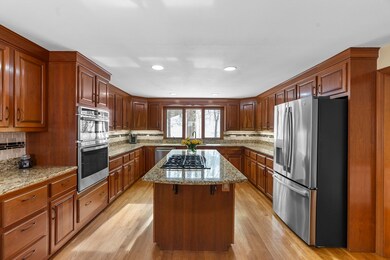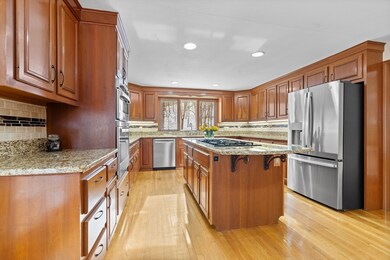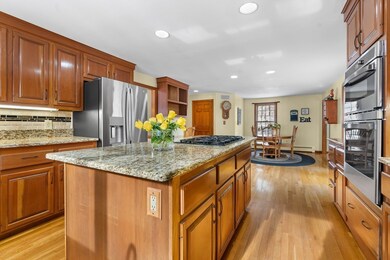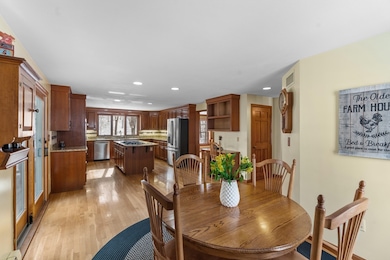
498 Old Dunstable Rd Groton, MA 01450
Estimated payment $6,670/month
Highlights
- 5.38 Acre Lot
- Colonial Architecture
- Deck
- Groton Dunstable Regional High School Rated A
- Fruit Trees
- Family Room with Fireplace
About This Home
Distinctive Farm House Colonial nestled on a lush 5+ acre lot with access to conservation land & trails, this meticulously maintained home offers everything you could desire & more. Featuring a fantastic floor plan ideal for entertaining, 1st floor includes a spacious kitchen with an island, walk-in pantry & new appliances. Multiple living areas, including LR, DR, & cathedral ceiling FR with an impressive stone fireplace, provide ample space for relaxation. A beautiful sunroom with access to the large deck adds a touch of tranquility while you enjoy the sound of the brook. The private yard has an herb garden, raised beds & greenhouse. Upstairs, find a primary suite & 3 other spaciously sized bedrooms that share a main bathroom. The attached 2-car garage offers a bonus room above with its own entrance offering versatility. The large unfinished walkout basement presents possibilities for customization & expansion. A whole-house Generac ensures year-round comfort and peace of mind.
Home Details
Home Type
- Single Family
Est. Annual Taxes
- $14,060
Year Built
- Built in 1989
Lot Details
- 5.38 Acre Lot
- Property fronts an easement
- Fenced Yard
- Stone Wall
- Sprinkler System
- Fruit Trees
- Wooded Lot
- Garden
- Property is zoned RA
Parking
- 2 Car Attached Garage
- Off-Street Parking
Home Design
- Colonial Architecture
- Frame Construction
- Shingle Roof
- Radon Mitigation System
- Concrete Perimeter Foundation
Interior Spaces
- 3,876 Sq Ft Home
- Chair Railings
- Wainscoting
- Cathedral Ceiling
- Ceiling Fan
- Recessed Lighting
- Sliding Doors
- Family Room with Fireplace
- 2 Fireplaces
- Living Room with Fireplace
- Dining Area
- Bonus Room
- Sun or Florida Room
- Screened Porch
- Laundry on main level
Kitchen
- Oven
- Range
- Microwave
- Dishwasher
- Stainless Steel Appliances
- Kitchen Island
- Solid Surface Countertops
Flooring
- Wood
- Wall to Wall Carpet
- Ceramic Tile
Bedrooms and Bathrooms
- 4 Bedrooms
- Primary bedroom located on second floor
- Walk-In Closet
- Bathtub with Shower
- Bathtub Includes Tile Surround
- Separate Shower
Basement
- Walk-Out Basement
- Basement Fills Entire Space Under The House
- Interior and Exterior Basement Entry
Outdoor Features
- Balcony
- Deck
- Outdoor Storage
Schools
- GDMS Middle School
- Gdrhs High School
Utilities
- Ductless Heating Or Cooling System
- Whole House Fan
- Central Heating and Cooling System
- 1 Cooling Zone
- 5 Heating Zones
- Heating System Uses Oil
- Pellet Stove burns compressed wood to generate heat
- Baseboard Heating
- Power Generator
- Private Water Source
- Water Heater
- Private Sewer
Community Details
- No Home Owners Association
Listing and Financial Details
- Assessor Parcel Number 516974
Map
Home Values in the Area
Average Home Value in this Area
Tax History
| Year | Tax Paid | Tax Assessment Tax Assessment Total Assessment is a certain percentage of the fair market value that is determined by local assessors to be the total taxable value of land and additions on the property. | Land | Improvement |
|---|---|---|---|---|
| 2025 | $14,061 | $922,000 | $261,200 | $660,800 |
| 2024 | $13,742 | $910,700 | $261,200 | $649,500 |
| 2023 | $12,908 | $825,300 | $261,200 | $564,100 |
| 2022 | $12,064 | $701,800 | $237,200 | $464,600 |
| 2021 | $11,699 | $664,700 | $226,600 | $438,100 |
| 2020 | $11,299 | $650,100 | $226,600 | $423,500 |
| 2019 | $10,611 | $585,900 | $217,200 | $368,700 |
| 2018 | $10,367 | $555,300 | $217,200 | $338,100 |
| 2017 | $10,140 | $555,300 | $217,200 | $338,100 |
| 2016 | $9,938 | $529,200 | $204,000 | $325,200 |
| 2015 | $9,668 | $529,200 | $204,000 | $325,200 |
Property History
| Date | Event | Price | Change | Sq Ft Price |
|---|---|---|---|---|
| 03/03/2025 03/03/25 | Pending | -- | -- | -- |
| 02/26/2025 02/26/25 | For Sale | $985,000 | +97.0% | $254 / Sq Ft |
| 11/15/2012 11/15/12 | Sold | $499,900 | 0.0% | $129 / Sq Ft |
| 08/09/2012 08/09/12 | Pending | -- | -- | -- |
| 06/25/2012 06/25/12 | Price Changed | $499,900 | -2.0% | $129 / Sq Ft |
| 06/06/2012 06/06/12 | Price Changed | $510,000 | -2.9% | $132 / Sq Ft |
| 02/15/2012 02/15/12 | For Sale | $525,000 | -- | $135 / Sq Ft |
Deed History
| Date | Type | Sale Price | Title Company |
|---|---|---|---|
| Not Resolvable | $499,900 | -- | |
| Deed | $579,000 | -- |
Mortgage History
| Date | Status | Loan Amount | Loan Type |
|---|---|---|---|
| Open | $250,000 | Stand Alone Refi Refinance Of Original Loan | |
| Closed | $356,900 | New Conventional | |
| Previous Owner | $321,700 | No Value Available | |
| Previous Owner | $324,000 | Purchase Money Mortgage | |
| Previous Owner | $50,000 | No Value Available | |
| Previous Owner | $273,900 | No Value Available | |
| Previous Owner | $200,000 | No Value Available | |
| Previous Owner | $50,000 | No Value Available | |
| Previous Owner | $331,500 | No Value Available |
Similar Homes in the area
Source: MLS Property Information Network (MLS PIN)
MLS Number: 73338658
APN: GROT-000247-000054
- 506 Old Dunstable Rd
- 0 Old Dunstable Rd
- 4 Wilson Way
- 707 Martins Pond Rd
- 31 Fawn Terrace
- 4 Patriot Rd
- 9 Old Homestead Rd
- 37 Jacques Rd
- 5 Groton Rd
- 25 Jacques Rd
- 9 Georgia Rd
- 25 Gould Rd
- 124 Lost Lake Dr
- 69 Arrow Trail
- 61 Arrow Trail
- 12 Farmhouse Row Unit 12
- 1 Summer Village Rd
- 6 Farmhouse Row
- 9 Whispering Pines Rd Unit 9
- 2 Acorn Ln Unit 2
