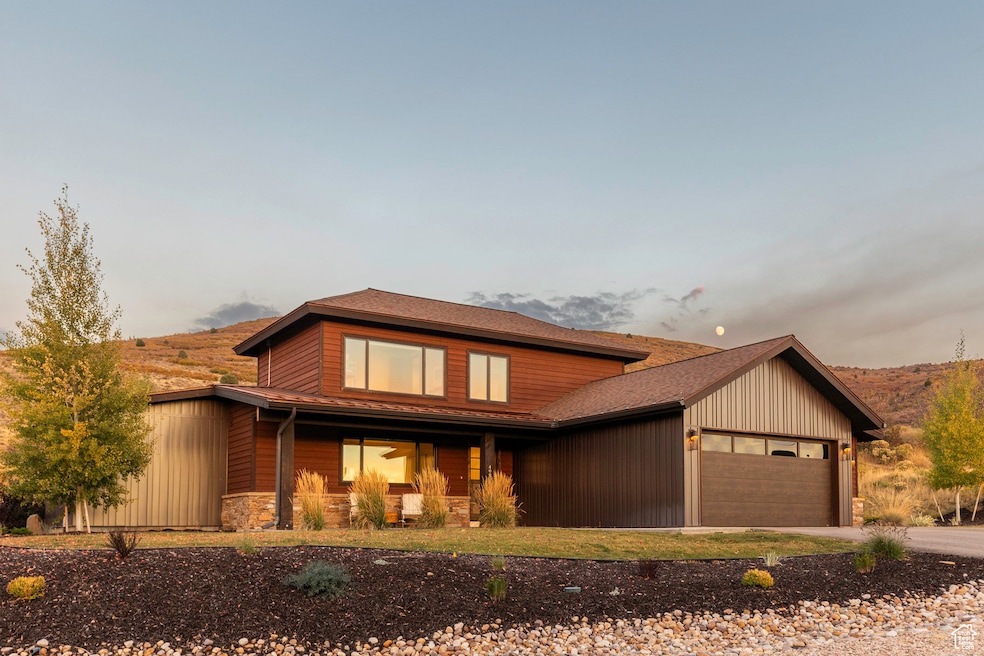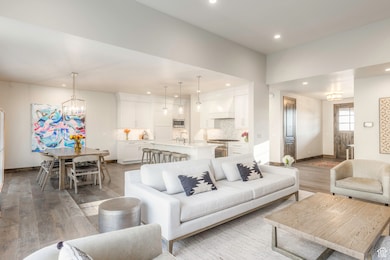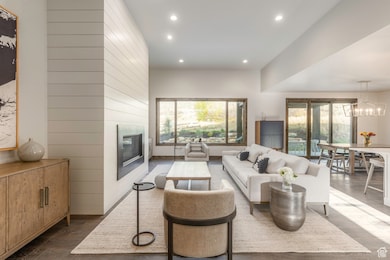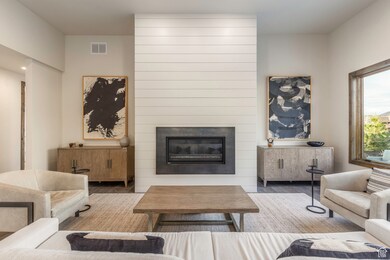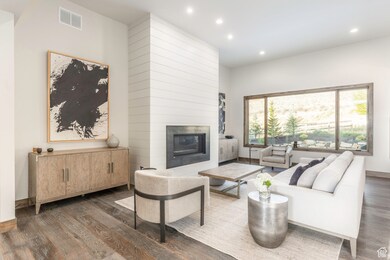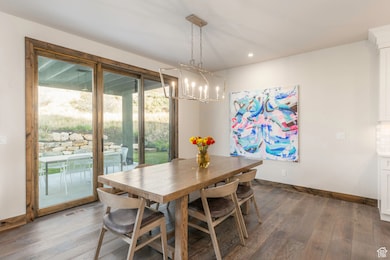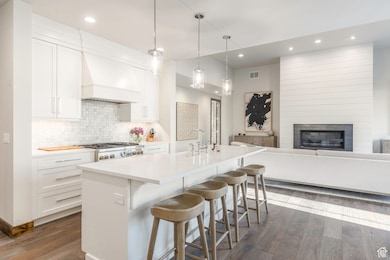
Estimated payment $12,104/month
Highlights
- Solar Power System
- Mountain View
- Vaulted Ceiling
- South Summit High School Rated 9+
- Clubhouse
- Main Floor Primary Bedroom
About This Home
This beautifully designed, Wasatch floor plan, emphasizes main level living and an open concept that showcases a white shiplap fireplace surround, gourmet kitchen with Thermador appliances, quartz countertops, farm sink, and custom, craftsman cabinetry throughout. The great room opens to indoor/outdoor living with covered outdoor decks on both the main level and 2nd level with expansive east facing views of the Uinta and Wasatch mountains where you can enjoy gorgeous sunrises. The main level of the home has a master suite in its own wing of the house with additional en-suite den/bedroom, and additional guest suite, laundry, and powder room. The 2nd floor features two bedrooms and additional living area, making for amazing guest space, or flex space. The exterior of the home has an extensive landscaping design, flat backyard, gas fire pit, and patio. The home is located on one of the largest lots in Thorn Creek with direct trail access, an oversized, 3-car garage, offering additional room for your favorite toys as a plus.High Star Ranch offers over 1,200 acres of year-round recreation with direct access to the Uinta National Forest. There are over 30 miles of trails for mountain biking, hiking and equestrian use, with 16 miles dedicated exclusively to mountain biking/hiking. As an owner you can enjoy our community pool, clubhouse with pickle ball courts, bocce ball, and horseshoe area.High Star Ranch also offers a convenient onsite equestrian boarding facility complete with both indoor and outdoor arenas, stalls, and spacious pastures.High Star Ranch is only 15 minutes from world-class skiing/snowboarding and entertainment in Park City, Utah.
Listing Agent
Michelle Eastman
Summit Sotheby's International Realty License #377366
Co-Listing Agent
Andrew Cordray
Summit Sotheby's International Realty License #8614028
Open House Schedule
-
Thursday, May 01, 202512:00 to 3:00 pm5/1/2025 12:00:00 PM +00:005/1/2025 3:00:00 PM +00:00Add to Calendar
Home Details
Home Type
- Single Family
Est. Annual Taxes
- $9,916
Year Built
- Built in 2020
Lot Details
- 0.36 Acre Lot
- Landscaped
- Property is zoned Single-Family
HOA Fees
- $255 Monthly HOA Fees
Parking
- 3 Car Attached Garage
Property Views
- Mountain
- Valley
Home Design
- Metal Roof
- Metal Siding
- Stone Siding
- Asphalt
- Cedar
Interior Spaces
- 3,414 Sq Ft Home
- 2-Story Property
- Vaulted Ceiling
- Self Contained Fireplace Unit Or Insert
- Double Pane Windows
- Entrance Foyer
- Great Room
- Electric Dryer Hookup
Kitchen
- Gas Oven
- Gas Range
- Microwave
- Disposal
Bedrooms and Bathrooms
- 5 Bedrooms | 3 Main Level Bedrooms
- Primary Bedroom on Main
- Walk-In Closet
- Bathtub With Separate Shower Stall
Eco-Friendly Details
- Solar Power System
- Solar owned by seller
- Sprinkler System
Outdoor Features
- Open Patio
- Porch
Schools
- South Summit Elementary And Middle School
- South Summit High School
Utilities
- Forced Air Heating and Cooling System
- Natural Gas Connected
Listing and Financial Details
- Assessor Parcel Number THORNC-4-62
Community Details
Overview
- Association fees include insurance, ground maintenance
- Dave Ricks Association, Phone Number (435) 503-1464
- High Star Ranch Subdivision
Amenities
- Clubhouse
Recreation
- Community Pool
- Horse Trails
- Hiking Trails
- Bike Trail
Map
Home Values in the Area
Average Home Value in this Area
Tax History
| Year | Tax Paid | Tax Assessment Tax Assessment Total Assessment is a certain percentage of the fair market value that is determined by local assessors to be the total taxable value of land and additions on the property. | Land | Improvement |
|---|---|---|---|---|
| 2023 | $9,127 | $1,594,430 | $350,000 | $1,244,430 |
| 2022 | $9,307 | $1,442,050 | $350,000 | $1,092,050 |
| 2021 | $9,178 | $1,137,322 | $220,000 | $917,322 |
| 2020 | $8,674 | $991,262 | $180,000 | $811,262 |
| 2019 | $0 | $0 | $0 | $0 |
Property History
| Date | Event | Price | Change | Sq Ft Price |
|---|---|---|---|---|
| 01/09/2025 01/09/25 | For Sale | $1,975,000 | 0.0% | $579 / Sq Ft |
| 11/25/2024 11/25/24 | Off Market | -- | -- | -- |
| 10/18/2024 10/18/24 | For Sale | $1,975,000 | +68.8% | $579 / Sq Ft |
| 09/10/2020 09/10/20 | Sold | -- | -- | -- |
| 08/06/2020 08/06/20 | Pending | -- | -- | -- |
| 12/11/2019 12/11/19 | For Sale | $1,170,000 | -- | $349 / Sq Ft |
Deed History
| Date | Type | Sale Price | Title Company |
|---|---|---|---|
| Special Warranty Deed | -- | -- | |
| Warranty Deed | -- | First American Title Ins Co |
Mortgage History
| Date | Status | Loan Amount | Loan Type |
|---|---|---|---|
| Previous Owner | $936,000 | Closed End Mortgage |
Similar Homes in Kamas, UT
Source: UtahRealEstate.com
MLS Number: 2029866
APN: THORNC-4-62
- 626 Thorn Creek Dr
- 272 Thorn Creek Dr
- 1121 Wasatch View Dr Unit 4
- 1121 Wasatch View Dr
- 1165 Wasatch View Dr Unit 3
- 1165 Wasatch View Dr
- 1228 Wasatch View Dr Unit 18
- 1228 Wasatch View Dr
- 883 Wasatch View Dr Unit 11
- 883 Wasatch View Dr
- 1156 Wasatch View Dr Unit 17
- 1156 Wasatch View Dr
- 481 Thorn View Ct Unit 6
- 1090 Wasatch View Dr Unit 16
- 1090 Wasatch View Dr
- 886 Wasatch View Dr Unit 12
- 886 Wasatch View Dr
- 937 Cabin Way
- 325 N Main St
- 45 N Main St
