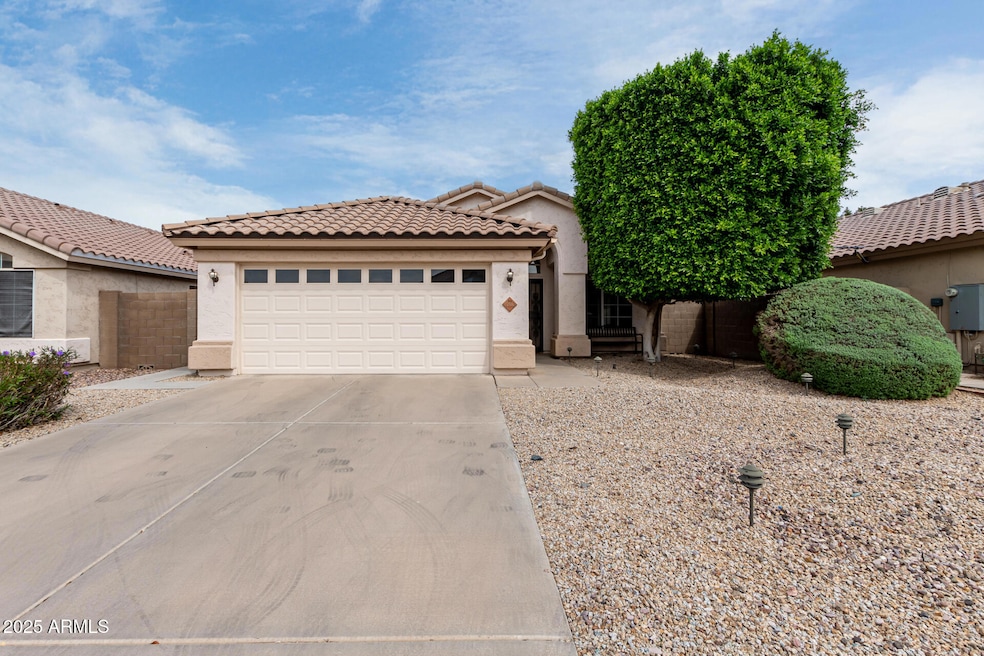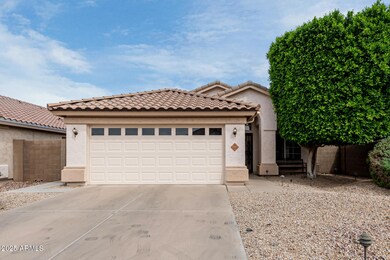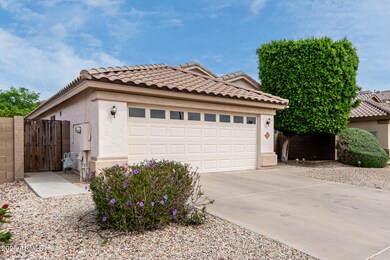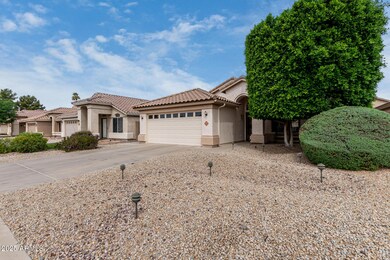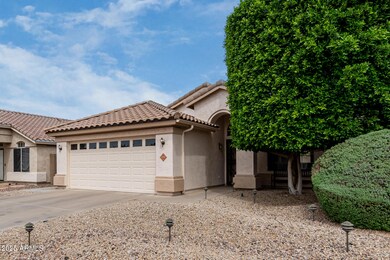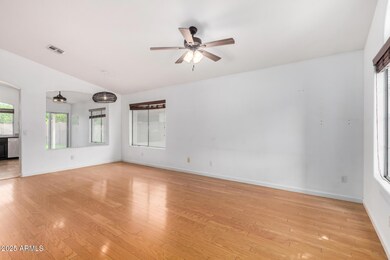
498 W Encinas St Gilbert, AZ 85233
Northwest Gilbert NeighborhoodHighlights
- Vaulted Ceiling
- Eat-In Kitchen
- Cooling Available
- Wood Flooring
- Dual Vanity Sinks in Primary Bathroom
- Community Playground
About This Home
As of April 2025Nestled in the heart of Gilbert, this charming 3-bedroom, 2-bathroom home offers a perfect blend of comfort, style, and convenience. The spacious floorplan is designed for modern living, featuring a bright and airy living area that flows effortlessly into the well-appointed kitchen with ample counter space, stainless steel appliances, and a welcoming breakfast nook. The generous master suite serves as a tranquil retreat, complete with a private en-suite bathroom and walk-in closet. Two additional bedrooms provide plenty of space for family, guests, or a home office. Don't forget about the 2-car garage pre-wired for your EV charger. Step outside to discover a private backyard oasis perfect for entertaining or simply enjoying the Arizona sunshine. With a covered patio, green grass lawn, and plenty of space for outdoor activities, it's the ideal place to relax after a long day. Located in a highly sought-after neighborhood, this home is just minutes from top-rated schools, shopping, dining, and all the amenities Gilbert has to offer. Whether you're looking for a place to settle down in one of the fastest-growing cities in the Valley, this is the perfect place to call home.
Last Agent to Sell the Property
Thomas Wiederstein
Redfin Corporation License #SA675668000

Home Details
Home Type
- Single Family
Est. Annual Taxes
- $1,390
Year Built
- Built in 1995
Lot Details
- 5,894 Sq Ft Lot
- Block Wall Fence
- Front and Back Yard Sprinklers
- Sprinklers on Timer
- Grass Covered Lot
HOA Fees
- $66 Monthly HOA Fees
Parking
- 2 Car Garage
Home Design
- Wood Frame Construction
- Tile Roof
- Stucco
Interior Spaces
- 1,375 Sq Ft Home
- 1-Story Property
- Vaulted Ceiling
- Ceiling Fan
Kitchen
- Eat-In Kitchen
- Built-In Microwave
- Laminate Countertops
Flooring
- Wood
- Tile
Bedrooms and Bathrooms
- 3 Bedrooms
- Primary Bathroom is a Full Bathroom
- 2 Bathrooms
- Dual Vanity Sinks in Primary Bathroom
- Bathtub With Separate Shower Stall
Accessible Home Design
- No Interior Steps
Schools
- Oak Tree Elementary School
- Mesquite Jr High Middle School
- Mesquite High School
Utilities
- Cooling Available
- Heating System Uses Natural Gas
- High Speed Internet
- Cable TV Available
Listing and Financial Details
- Tax Lot 228
- Assessor Parcel Number 310-05-447
Community Details
Overview
- Association fees include ground maintenance
- Silverhawke Association, Phone Number (480) 759-4945
- Built by Centex
- Silverhawke 2 Subdivision
Recreation
- Community Playground
- Bike Trail
Map
Home Values in the Area
Average Home Value in this Area
Property History
| Date | Event | Price | Change | Sq Ft Price |
|---|---|---|---|---|
| 04/22/2025 04/22/25 | Sold | $430,000 | -4.4% | $313 / Sq Ft |
| 04/02/2025 04/02/25 | Pending | -- | -- | -- |
| 03/27/2025 03/27/25 | For Sale | $450,000 | +164.7% | $327 / Sq Ft |
| 08/14/2012 08/14/12 | Sold | $170,000 | +3.0% | $124 / Sq Ft |
| 06/02/2012 06/02/12 | For Sale | $165,000 | -- | $120 / Sq Ft |
Tax History
| Year | Tax Paid | Tax Assessment Tax Assessment Total Assessment is a certain percentage of the fair market value that is determined by local assessors to be the total taxable value of land and additions on the property. | Land | Improvement |
|---|---|---|---|---|
| 2025 | $1,390 | $18,927 | -- | -- |
| 2024 | $1,400 | $18,025 | -- | -- |
| 2023 | $1,400 | $32,000 | $6,400 | $25,600 |
| 2022 | $1,359 | $23,900 | $4,780 | $19,120 |
| 2021 | $1,431 | $22,750 | $4,550 | $18,200 |
| 2020 | $1,406 | $21,180 | $4,230 | $16,950 |
| 2019 | $1,297 | $19,310 | $3,860 | $15,450 |
| 2018 | $1,262 | $17,830 | $3,560 | $14,270 |
| 2017 | $1,220 | $16,380 | $3,270 | $13,110 |
| 2016 | $1,261 | $15,700 | $3,140 | $12,560 |
| 2015 | $1,137 | $14,500 | $2,900 | $11,600 |
Mortgage History
| Date | Status | Loan Amount | Loan Type |
|---|---|---|---|
| Open | $166,920 | FHA | |
| Previous Owner | $111,750 | Purchase Money Mortgage |
Deed History
| Date | Type | Sale Price | Title Company |
|---|---|---|---|
| Warranty Deed | $170,000 | Chicago Title Agency Inc | |
| Grant Deed | -- | None Available | |
| Interfamily Deed Transfer | -- | None Available | |
| Interfamily Deed Transfer | -- | None Available | |
| Interfamily Deed Transfer | -- | Old Republic Title Agency | |
| Warranty Deed | $170,000 | Old Republic Title Agency | |
| Interfamily Deed Transfer | -- | -- | |
| Corporate Deed | $106,277 | Lawyers Title |
Similar Homes in the area
Source: Arizona Regional Multiple Listing Service (ARMLS)
MLS Number: 6841773
APN: 310-05-447
- 488 W Harvard Ave
- 1001 N Quail Ln
- 325 W San Angelo St
- 681 W Stanford Ave
- 285 W San Angelo St
- 741 W Harvard Ave
- 232 W San Angelo St
- 1321 N Bronco Ct
- 1342 N Mckenna Ln
- 760 W Douglas Ave
- 1363 N Mckenna Ln
- 455 W Gary Ave
- 445 W Gary Ave
- 310 W Aspen Ave
- 698 W Merrill Ave
- 827 W Leah Ln
- 1295 N Ash St Unit 125
- 1295 N Ash St Unit 625
- 702 N Evergreen St
- 916 W Harvard Ave
