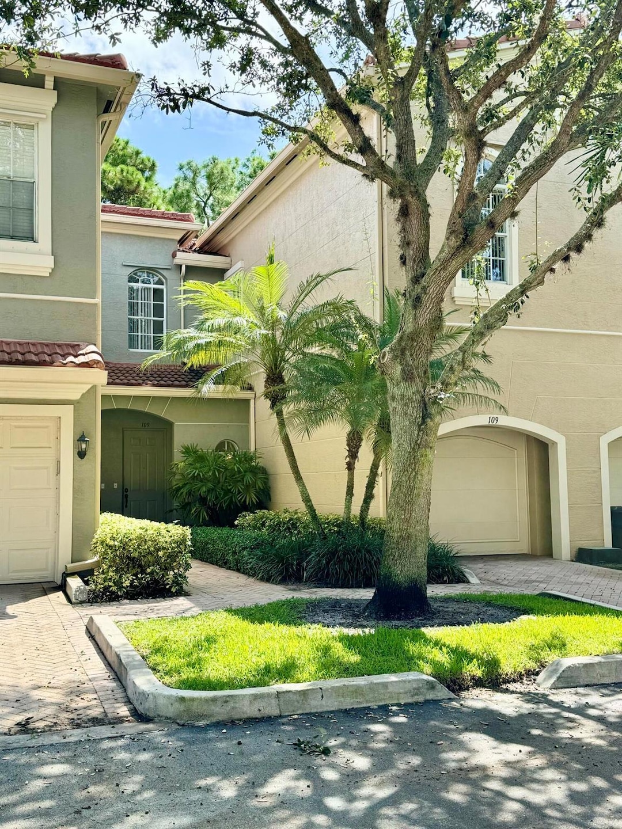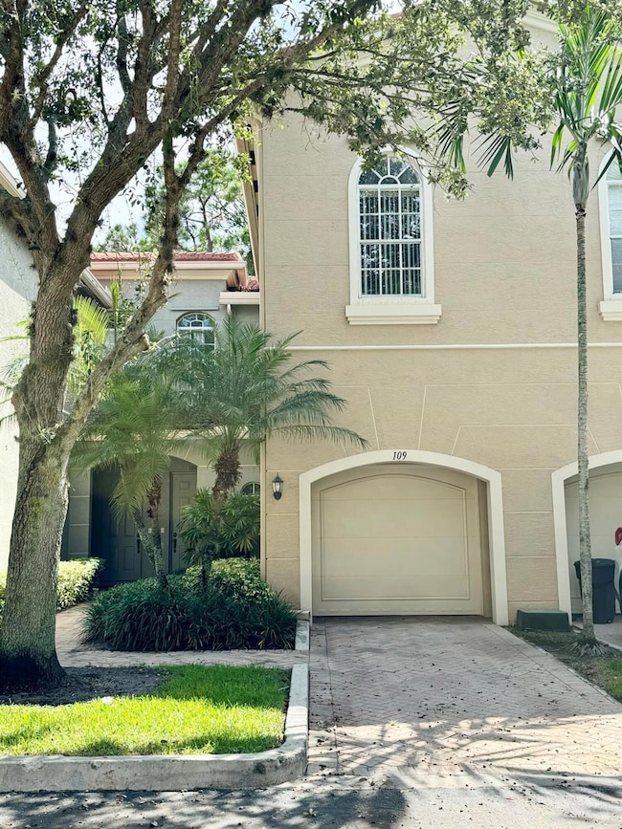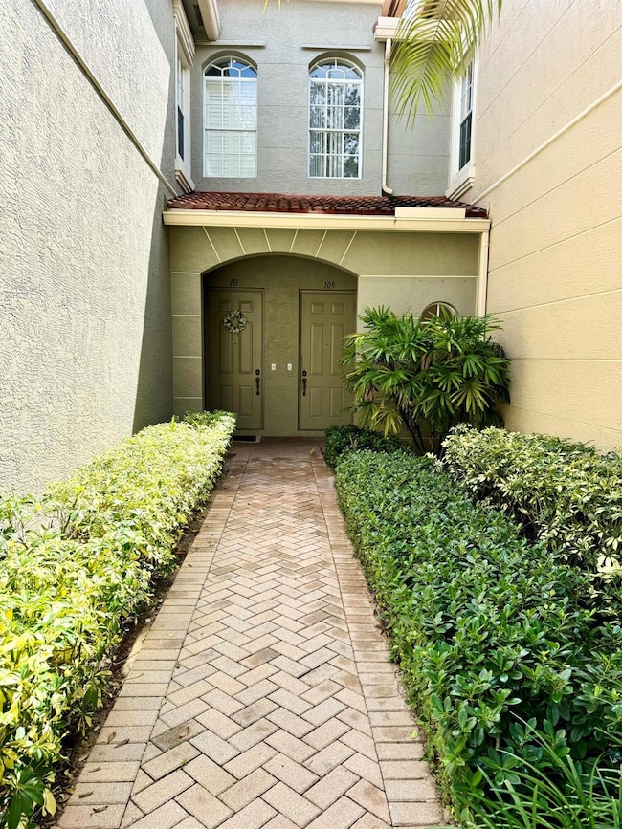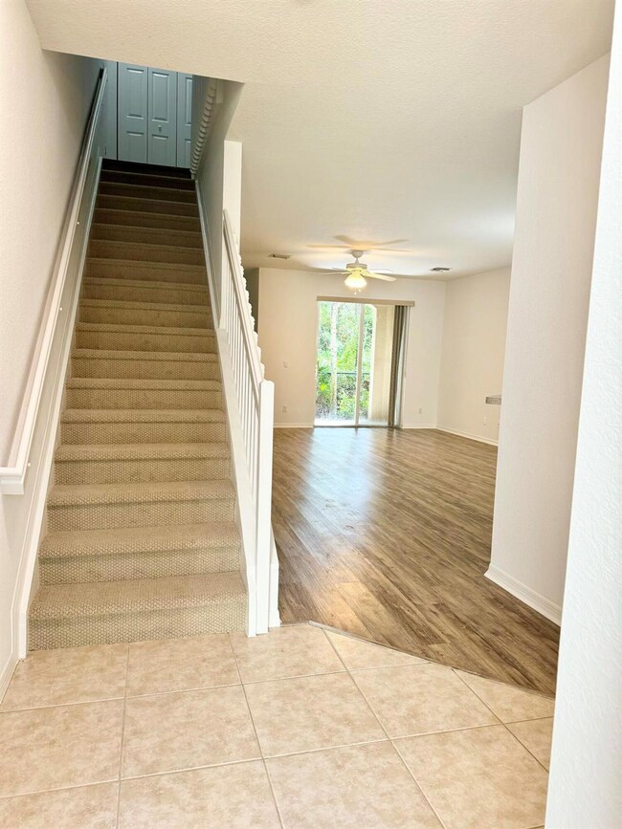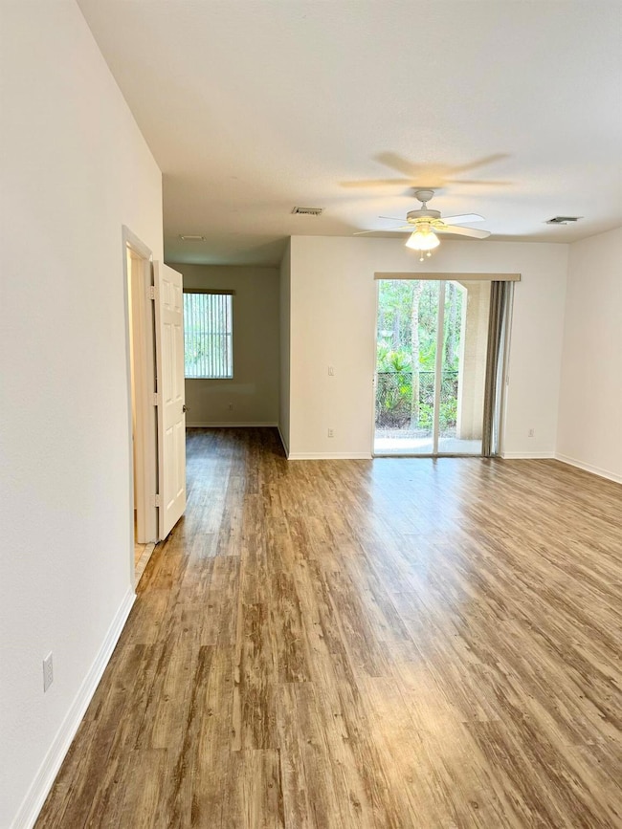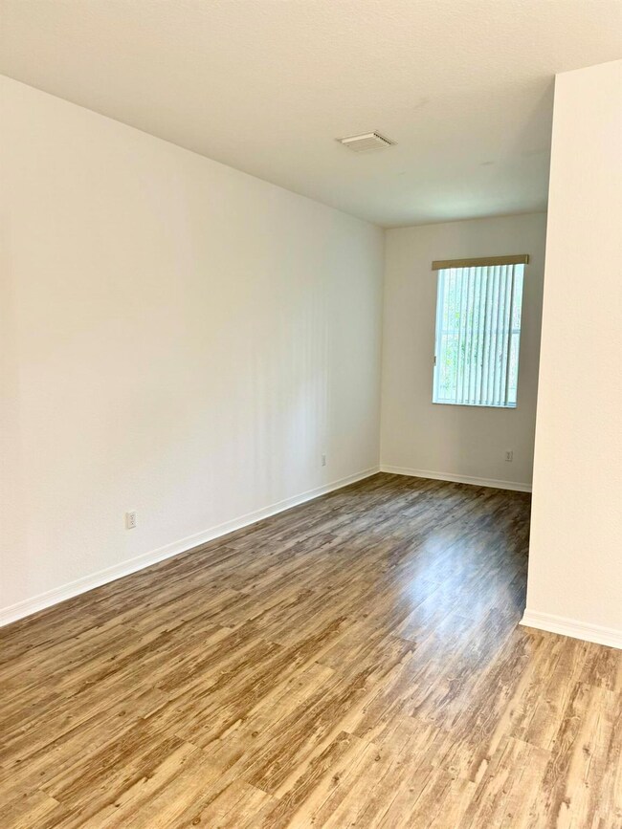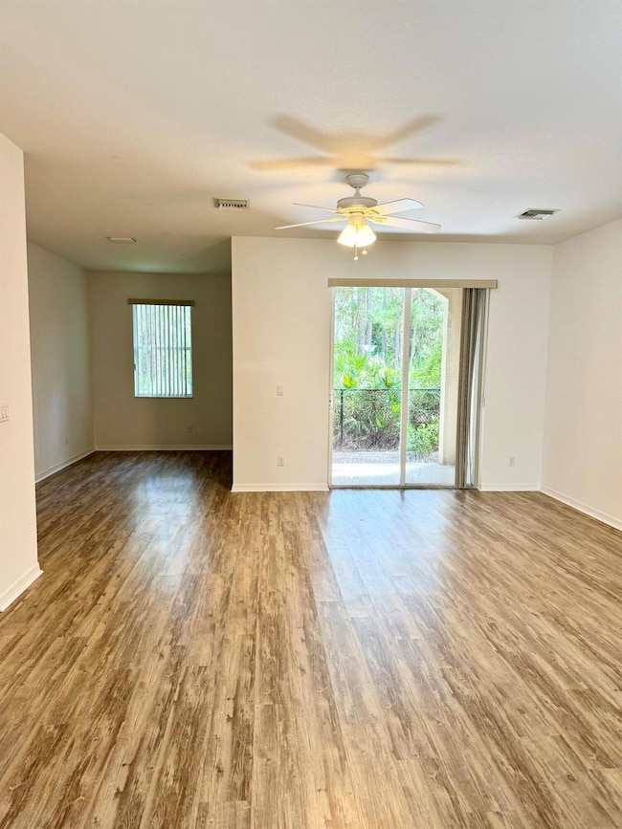
4981 Bonsai Cir Unit 109 Palm Beach Gardens, FL 33418
Palm Beach Gardens North NeighborhoodEstimated payment $3,994/month
Highlights
- Water Views
- Community Cabanas
- Mediterranean Architecture
- William T. Dwyer High School Rated A-
- Gated Community
- Loft
About This Home
Beautiful, large and spacious 2 story townhome (largest floor plan available in Legends) featuring a large eat-in kitchen, all brand new stainless steel appliances, large open living room with vinyl wood plank flooring, brand new carpet up the stairs, Roof replaced in 2020. 3 full bedrooms plus an open loft area. Ample storage, Single car garage with extra refrigerator, plus extended driveway for additional parking. All freshly painted and cleaned ready for it's new owners! Conveniently located off of Donald Ross Road with in walking distance to Alton Town Center and Abacoa and within minutes to the area's best beaches, shopping, dining FAU, Scripts, Roger Dean Stadium and major hospitals.
Property Details
Home Type
- Condominium
Est. Annual Taxes
- $6,846
Year Built
- Built in 2005
Lot Details
- Sprinkler System
- Zero Lot Line
HOA Fees
- $499 Monthly HOA Fees
Parking
- Over 1 Space Per Unit
- Garage Door Opener
- Driveway
Property Views
- Water
- Garden
Home Design
- Mediterranean Architecture
- Barrel Roof Shape
- Spanish Tile Roof
- Tile Roof
Interior Spaces
- 1,996 Sq Ft Home
- 2-Story Property
- Single Hung Metal Windows
- Blinds
- Family Room
- Combination Dining and Living Room
- Den
- Loft
- Washer and Dryer
Kitchen
- Breakfast Area or Nook
- Eat-In Kitchen
- Electric Range
- Microwave
- Dishwasher
- Disposal
Flooring
- Carpet
- Ceramic Tile
- Vinyl
Bedrooms and Bathrooms
- 3 Bedrooms
- Walk-In Closet
- Dual Sinks
Home Security
- Home Security System
- Security Gate
Outdoor Features
- Patio
Utilities
- Forced Air Zoned Heating and Cooling System
- Electric Water Heater
- Cable TV Available
Listing and Financial Details
- Assessor Parcel Number 52424125150033103
Community Details
Overview
- Association fees include common areas, cable TV, insurance, ground maintenance, maintenance structure, pool(s), roof, sewer, security, water
- 186 Units
- Legends At The Gardens Co Subdivision
Recreation
- Community Cabanas
- Community Pool
Security
- Phone Entry
- Gated Community
Map
Home Values in the Area
Average Home Value in this Area
Tax History
| Year | Tax Paid | Tax Assessment Tax Assessment Total Assessment is a certain percentage of the fair market value that is determined by local assessors to be the total taxable value of land and additions on the property. | Land | Improvement |
|---|---|---|---|---|
| 2024 | $6,846 | $339,405 | -- | -- |
| 2023 | $6,585 | $308,550 | $0 | $0 |
| 2022 | $5,917 | $280,500 | $0 | $0 |
| 2021 | $5,211 | $255,000 | $0 | $255,000 |
| 2020 | $5,248 | $255,000 | $0 | $255,000 |
| 2019 | $5,028 | $241,000 | $0 | $241,000 |
| 2018 | $4,893 | $240,000 | $0 | $240,000 |
| 2017 | $4,795 | $245,000 | $0 | $0 |
| 2016 | $4,641 | $202,312 | $0 | $0 |
| 2015 | $4,314 | $183,920 | $0 | $0 |
| 2014 | $4,011 | $167,200 | $0 | $0 |
Property History
| Date | Event | Price | Change | Sq Ft Price |
|---|---|---|---|---|
| 01/17/2025 01/17/25 | For Sale | $524,900 | 0.0% | $263 / Sq Ft |
| 02/19/2015 02/19/15 | Rented | $1,850 | 0.0% | -- |
| 01/20/2015 01/20/15 | Under Contract | -- | -- | -- |
| 01/05/2015 01/05/15 | For Rent | $1,850 | -- | -- |
Deed History
| Date | Type | Sale Price | Title Company |
|---|---|---|---|
| Condominium Deed | $275,135 | Metropolitan Title & Guarant |
Mortgage History
| Date | Status | Loan Amount | Loan Type |
|---|---|---|---|
| Open | $197,287 | New Conventional | |
| Previous Owner | $220,108 | Fannie Mae Freddie Mac |
Similar Homes in the area
Source: BeachesMLS
MLS Number: R11054323
APN: 52-42-41-25-15-003-3103
- 4981 Bonsai Cir Unit 109
- 4861 Bonsai Cir Unit 101
- 4911 Bonsai Cir Unit 203
- 5103 Artesa Way W
- 5112 Artesa Way W
- 4565 Artesa Way S
- 4557 Artesa Way S
- 4553 Artesa Way S
- 1150 Faulkner Terrace
- 3026 Franklin Place
- 8067 Hobbes Way
- 7033 Edison Place
- 2098 Dickens Terrace
- 7085 Edison Place
- 7089 Edison Place
- 1261 Faulkner Terrace
- 4080 Faraday Way
- 6020 Curie Place
- 4107 Faraday Way
- 4113 Faraday Way
