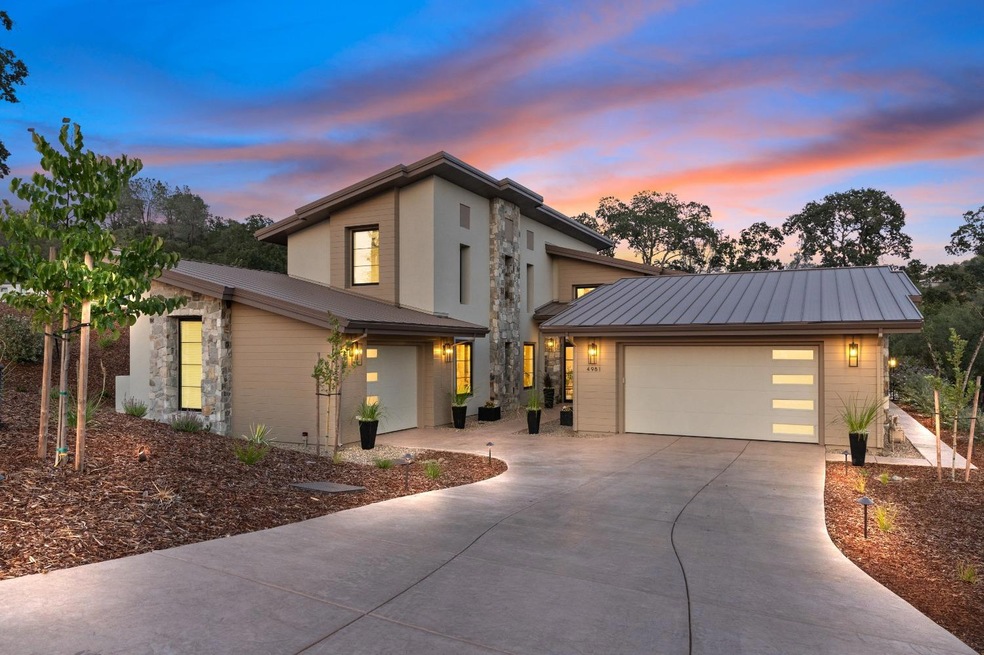Discover the luxury lifestyle that Serrano Country Club has to offer with this exceptional TailorMade custom home offering a modern & sophisticated design. This brand new estate features a well-planned layout that includes 5 bedrooms, 4.5 baths, and a bonus loft. The chef's kitchen is equipped with a large island, quartz countertops, a dining area, and a Fisher & Paykel stainless steel appliance package, including a built-in refrigerator. The expansive great room, with its dramatic floor-to-ceiling stone fireplace, offers seamless indoor/outdoor living through dual panoramic doors leading to the sprawling backyard. The main level primary suite features hardwood flooring, a fireplace, dual walk-in closets, a spa-quality bath, and direct access to the pool. This outdoor retreat includes a pool, spa, outdoor kitchen, and fireplace, ideal for entertaining. The main level also has two bedrooms with a Jack and Jill bath. Upstairs, a spacious bonus loft and two additional ensuite bedrooms provide ample space for family and guests. The laundry room is equipped with a Maytag washer and dryer and a Bosch side-by-side refrigerator. The oversized 3-car garage, with epoxy floors, includes space for a golf cart. Owned solar panels enhance energy efficiency.

