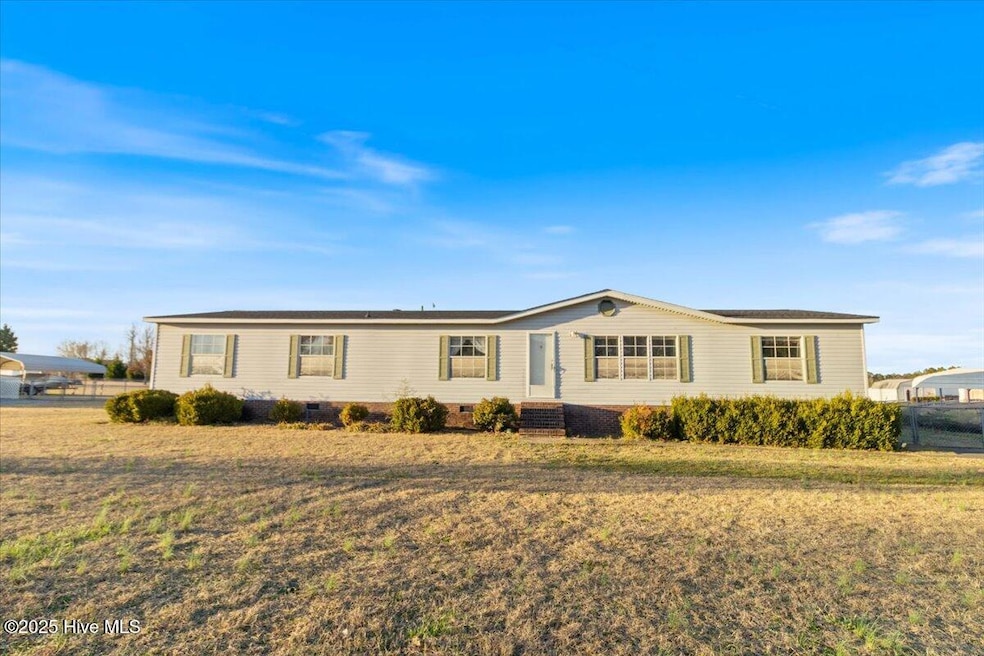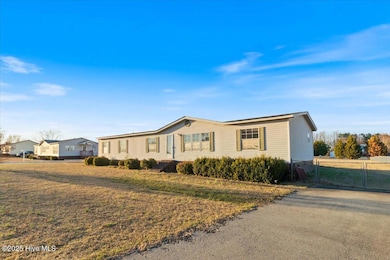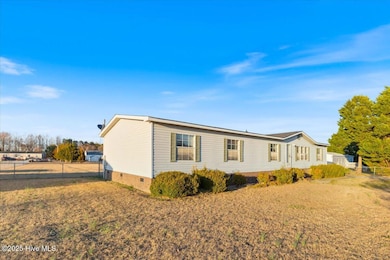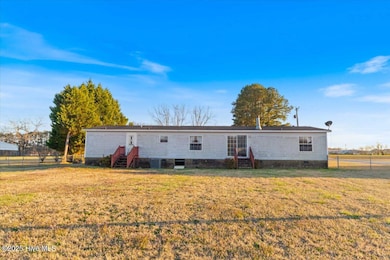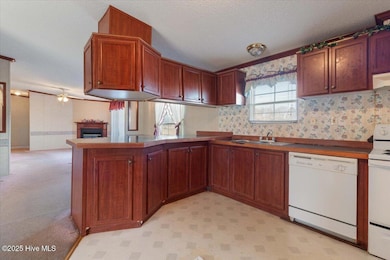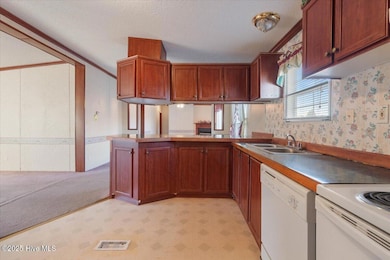
4982 Needham Rd Bailey, NC 27807
Estimated payment $1,227/month
Highlights
- 1 Fireplace
- Fenced Yard
- Shed
- No HOA
- Laundry Room
- Forced Air Heating and Cooling System
About This Home
-This spacious five-bedroom, three-bathroom home provides a unique layout, with two master-style suites at each end of the house, each featuring its own private bathroom. The additional three bedrooms offer flexibility for family, guests, or hobbies. Nestled on nearly an acre, the property boasts a large, fenced backyard, perfect for outdoor enjoyment. Experience the quiet tranquility and potential this home has to offer.-Esta espaciosa casa de cinco recamaras y tres banos ofrece un diseno unico, con dos suites estilo master en cada extremo de la casa, cada una con su propio bano privado. Las tres recamaras adicionales ofrecen flexibilidad para la familia, los invitados o los pasatiempos. Ubicada en casi un acre, la propiedad cuenta con un gran patio trasero cercado, perfecto para disfrutar al aire libre. Experimente la tranquilidad y el potencial que esta casa tiene para ofrecer.
Property Details
Home Type
- Manufactured Home
Est. Annual Taxes
- $700
Year Built
- Built in 2000
Lot Details
- 0.92 Acre Lot
- Lot Dimensions are 118.26x341.21
- Fenced Yard
- Chain Link Fence
Home Design
- Brick Foundation
- Wood Frame Construction
- Shingle Roof
- Vinyl Siding
Interior Spaces
- 1,951 Sq Ft Home
- 1-Story Property
- 1 Fireplace
- Combination Dining and Living Room
- Carpet
- Laundry Room
Kitchen
- Stove
- Dishwasher
Bedrooms and Bathrooms
- 5 Bedrooms
- 3 Full Bathrooms
Parking
- 6 Parking Spaces
- Driveway
Schools
- Bailey Elementary School
- Southern Nash Middle School
- Southern Nash High School
Utilities
- Forced Air Heating and Cooling System
- Well
- Electric Water Heater
- On Site Septic
- Septic Tank
Additional Features
- Shed
- Manufactured Home
Community Details
- No Home Owners Association
Listing and Financial Details
- Assessor Parcel Number 2775-00-04-2742
Map
Home Values in the Area
Average Home Value in this Area
Property History
| Date | Event | Price | Change | Sq Ft Price |
|---|---|---|---|---|
| 04/08/2025 04/08/25 | Price Changed | $209,900 | -4.6% | $108 / Sq Ft |
| 03/09/2025 03/09/25 | For Sale | $220,000 | -- | $113 / Sq Ft |
Similar Homes in Bailey, NC
Source: Hive MLS
MLS Number: 100493550
APN: 277500-04-2742
- 4732 Courtney Dr
- 4070 Dragonfly Rd
- 4324 Coolwater Dr Unit Lot 25
- 4285 Coolwater Dr Unit Lot 29
- 4200 Coolwater Dr Unit Lot 19
- 4230 Coolwater Dr Unit Lot 20
- 4221 Coolwater Dr Unit Lot 32
- 4243 Coolwater Dr Unit Lot 31
- 4000 Dragonfly Rd
- 3960 Dragonfly Rd
- 11766 Liles Rd
- 9131 Whitley Rd
- 9159 Byron Ct
- 9222 Midway Rd
- 9200 Byron Ct Unit Lot 202
- 9216 Byron Ct Unit Lot 213
- 3912 Origin Dr
- 8456 Butterfly Dr
