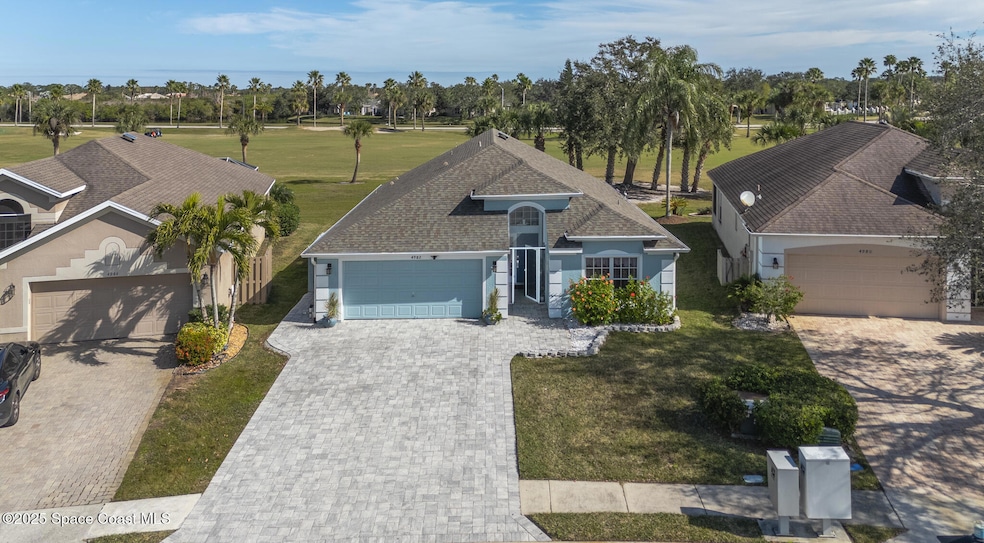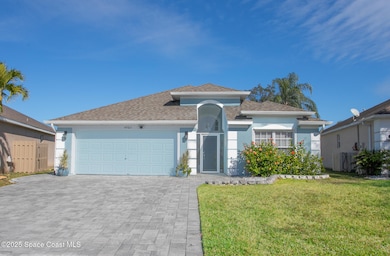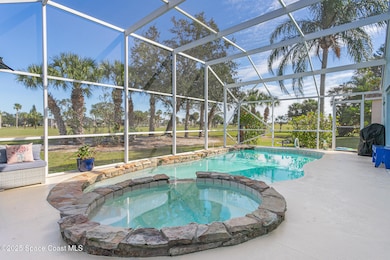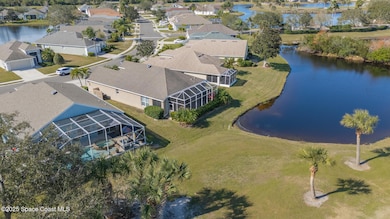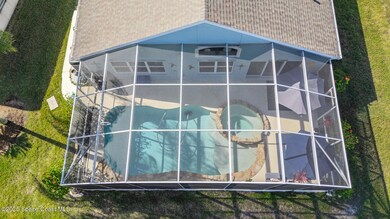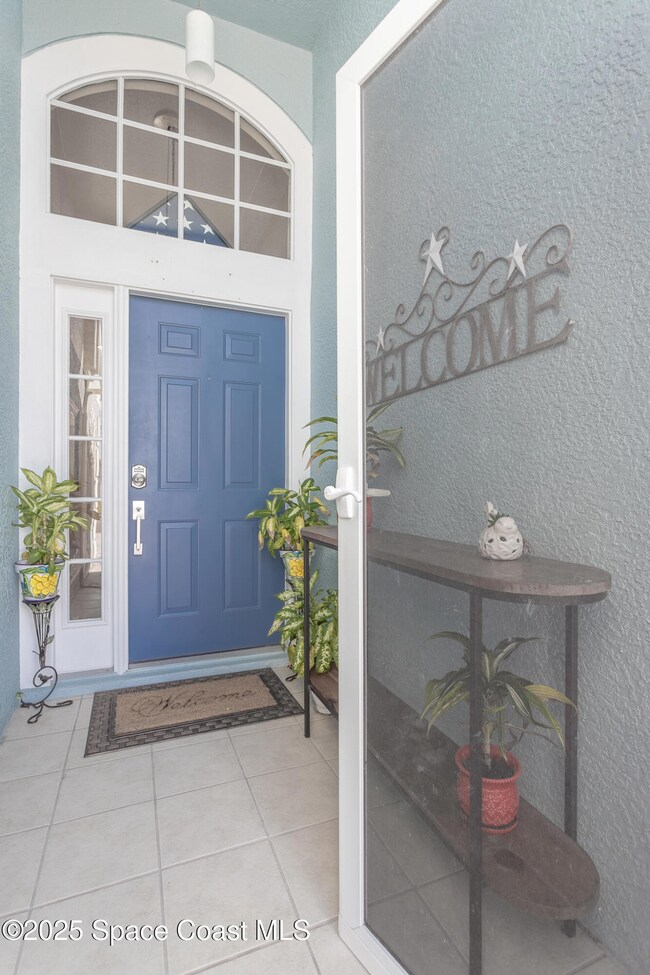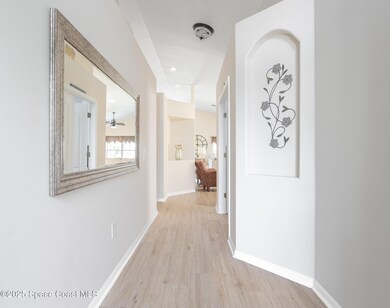
4982 Worthington Cir Rockledge, FL 32955
Highlights
- Fitness Center
- Heated In Ground Pool
- Lake View
- Viera High School Rated A-
- Gated Community
- Open Floorplan
About This Home
As of April 2025Price Improvement!!! Welcome to this incredibly updated Home with Omni Smart saltwater pool/hot tub technology and a new Paver driveway. This home is perfect for those seeking a luxurious and relaxing lifestyle. The sparkling pool has a new pool pump, heater, chlorinator, filter housing and a pool robot for effortless maintenance! As you step inside, you'll be greeted by a renovated kitchen, boasting granite countertops and soft close cabinets. This Home has tile floors throughout, with updated Decora light switches and outlets. But that's not all! The main bathroom features beautiful granite countertops, with double sinks. The lanai has impact rated windows and is air conditioned. What truly sets this Home apart is its unique location on the Viera East Golf Course. You are minutes away from the beaches and shopping. Imagine watching rocket launches from the comfort of your own hot tub/pool! It's the perfect blend of luxury, technology, and relaxation.
Home Details
Home Type
- Single Family
Est. Annual Taxes
- $4,254
Year Built
- Built in 1999 | Remodeled
Lot Details
- 6,534 Sq Ft Lot
- West Facing Home
- Front and Back Yard Sprinklers
HOA Fees
Parking
- 2 Car Garage
Property Views
- Lake
- Pond
- Golf Course
- Pool
Home Design
- Concrete Siding
- Block Exterior
- Asphalt
- Stucco
Interior Spaces
- 1,812 Sq Ft Home
- 1-Story Property
- Open Floorplan
- Vaulted Ceiling
- Entrance Foyer
- Tile Flooring
- Dryer
Kitchen
- Breakfast Area or Nook
- Electric Oven
- Electric Range
- Microwave
- Ice Maker
- Dishwasher
- Disposal
Bedrooms and Bathrooms
- 3 Bedrooms
- Split Bedroom Floorplan
- Dual Closets
- Walk-In Closet
- 2 Full Bathrooms
- Separate Shower in Primary Bathroom
Home Security
- Home Security System
- Smart Lights or Controls
- Security Gate
- Smart Thermostat
- Hurricane or Storm Shutters
- High Impact Windows
- Carbon Monoxide Detectors
- Fire and Smoke Detector
Pool
- Heated In Ground Pool
- Heated Spa
- In Ground Spa
- Saltwater Pool
- Screen Enclosure
Outdoor Features
- Enclosed Glass Porch
Schools
- Williams Elementary School
- Kennedy Middle School
- Viera High School
Utilities
- Central Heating and Cooling System
- Electric Water Heater
- Cable TV Available
Listing and Financial Details
- Assessor Parcel Number 25-36-28-03-0000a.0-0006.00
- Community Development District (CDD) fees
- $504 special tax assessment
Community Details
Overview
- Viera East Golf Course District Association
- Stratford Place Phase 1 Viera N Planned Unit D Subdivision
- Maintained Community
Recreation
- Tennis Courts
- Pickleball Courts
- Shuffleboard Court
- Fitness Center
- Community Pool
- Community Spa
Security
- Gated Community
Map
Home Values in the Area
Average Home Value in this Area
Property History
| Date | Event | Price | Change | Sq Ft Price |
|---|---|---|---|---|
| 04/11/2025 04/11/25 | Sold | $535,000 | 0.0% | $295 / Sq Ft |
| 02/25/2025 02/25/25 | Pending | -- | -- | -- |
| 02/07/2025 02/07/25 | Price Changed | $535,000 | -1.8% | $295 / Sq Ft |
| 01/31/2025 01/31/25 | Price Changed | $545,000 | -0.9% | $301 / Sq Ft |
| 01/23/2025 01/23/25 | For Sale | $550,000 | +70.3% | $304 / Sq Ft |
| 08/20/2018 08/20/18 | Sold | $323,000 | -0.9% | $178 / Sq Ft |
| 07/14/2018 07/14/18 | Pending | -- | -- | -- |
| 07/11/2018 07/11/18 | For Sale | $325,900 | 0.0% | $180 / Sq Ft |
| 07/09/2018 07/09/18 | Pending | -- | -- | -- |
| 07/07/2018 07/07/18 | Price Changed | $325,900 | -2.7% | $180 / Sq Ft |
| 06/27/2018 06/27/18 | For Sale | $334,900 | -- | $185 / Sq Ft |
Tax History
| Year | Tax Paid | Tax Assessment Tax Assessment Total Assessment is a certain percentage of the fair market value that is determined by local assessors to be the total taxable value of land and additions on the property. | Land | Improvement |
|---|---|---|---|---|
| 2023 | $4,216 | $269,270 | $0 | $0 |
| 2022 | $4,079 | $261,430 | $0 | $0 |
| 2021 | $4,280 | $253,820 | $0 | $0 |
| 2020 | $4,339 | $250,320 | $0 | $0 |
| 2019 | $4,328 | $244,700 | $0 | $0 |
| 2018 | $2,808 | $155,340 | $0 | $0 |
| 2017 | $2,819 | $152,150 | $0 | $0 |
| 2016 | $2,836 | $149,030 | $39,000 | $110,030 |
| 2015 | $2,146 | $148,000 | $39,000 | $109,000 |
| 2014 | $2,142 | $146,830 | $39,000 | $107,830 |
Mortgage History
| Date | Status | Loan Amount | Loan Type |
|---|---|---|---|
| Open | $552,655 | New Conventional | |
| Closed | $552,655 | New Conventional | |
| Previous Owner | $346,400 | New Conventional | |
| Previous Owner | $280,537 | FHA | |
| Previous Owner | $284,031 | FHA | |
| Previous Owner | $282,865 | FHA | |
| Previous Owner | $250,000 | Credit Line Revolving |
Deed History
| Date | Type | Sale Price | Title Company |
|---|---|---|---|
| Warranty Deed | $535,000 | None Listed On Document | |
| Warranty Deed | $535,000 | None Listed On Document | |
| Warranty Deed | $323,000 | Bella Title & Escrow Inc | |
| Warranty Deed | $220,000 | -- | |
| Warranty Deed | $142,000 | -- |
Similar Homes in Rockledge, FL
Source: Space Coast MLS (Space Coast Association of REALTORS®)
MLS Number: 1035142
APN: 25-36-28-03-0000A.0-0006.00
- 4889 Worthington Cir
- 4890 Worthington Cir
- 4590 Brantford Ct
- 4932 Worthington Cir
- 4855 Bren Ct
- 4274 Woodhall Cir
- 4230 Woodhall Cir
- 2631 Canterbury Cir
- 1930 Cavendish Ct
- 4331 Aberdeen Cir
- 4341 Aberdeen Cir
- 2374 Golf Vista Blvd
- 4370 Aberdeen Cir
- 2902 Bellwind Cir
- 4480 Chardonnay Dr
- 4800 Solitary Dr
- 5240 Somerville Dr
- 2883 Sonoma Way
- 5081 Pointed Bill Ct
- 2273 Brightwood Cir
