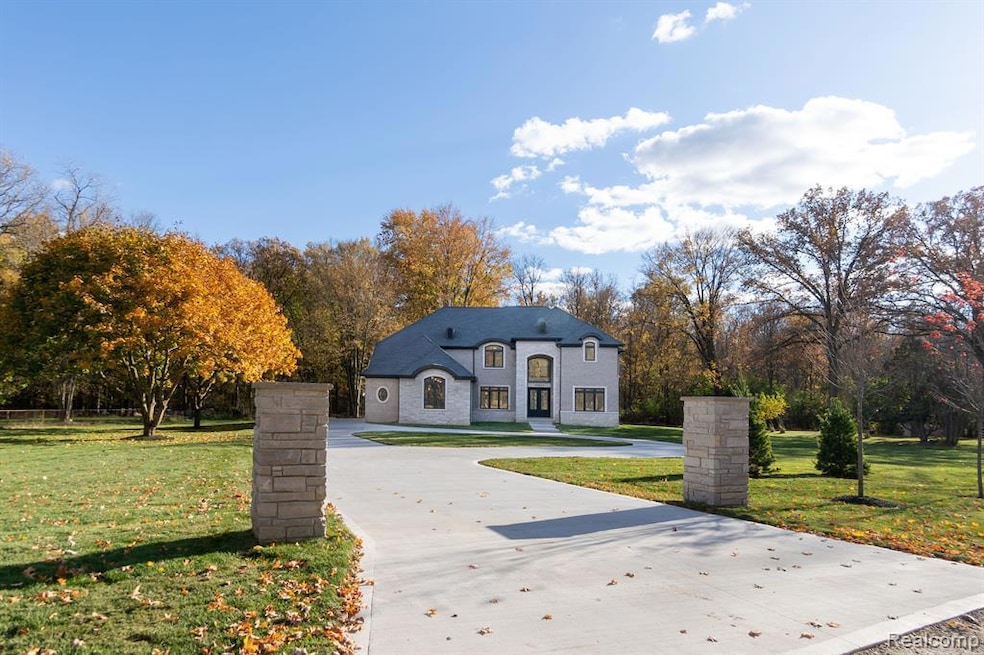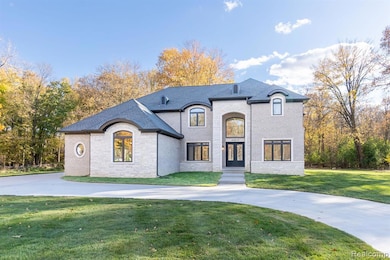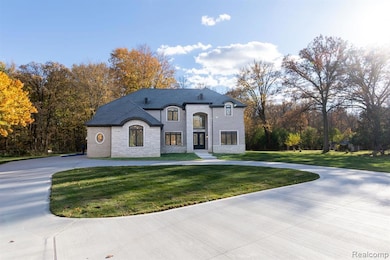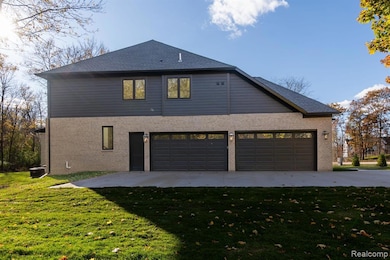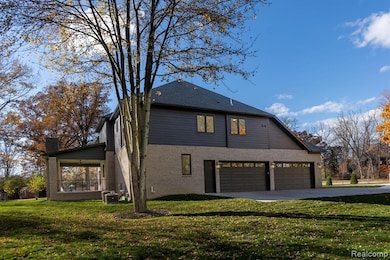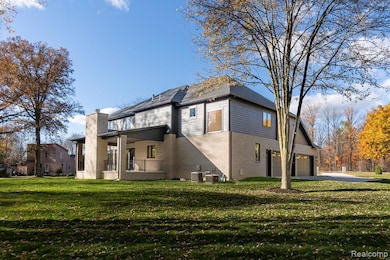New Construction Estate on 2.11 Acres, in Novi with Northville Schools. Features Custom Iron Front Doors, Open Floor Plan w/10’ & 11’ Ceilings on 1st Floor. Chefs Kitchen Features Gourmet 2-Sided Waterfall Island, Pendent Lighting, Quartz Countertops with Full Backsplash, 48" Monogram Range, Pot Filler, SS Insert Hood Vent, 48” Monogram Refrigerator, Monogram Drawer Microwave, Dishwasher, & Wine Cooler. Solid Wood Soft Close Cabinets w/LED Under Cabinet Lighting. Large Custom Walk-in Pantry. Hardwood Floors & Crown Moldings. Nook w/Exposed Wood Beams, Large 3 Panel Bi-Fold Door Leading to Private Covered Patio & Natural Wood Buring Fireplace, Bead-Fir Ceiling and over 250’ Deep Back yard. Family Room Offers Tons of Natural Light, Remote Operated Linear Gas Fireplace w/Color Select LED Lit Glass, Custom Built-ins, & Coffered Ceiling. Flex Room w/Wood Stepped Ceiling and Crown Moldings. Elegant Dining Room w/Accent Wall Featuring Accent Lights. Butlers Area with Opening to Gathering Space. 2 Story Iron Spindle Staircase with Designer Walls. Step Up to the Primary Suite w/Gas Fireplace, Designer Wall, Step Ceiling, & Tons of Natural Light. Primary Spa/Bath Features Massive Custom Euro Shower w/Dual Rain Heads, LED Lit Shower Niche & Under Vanities Lighting, Extensive Custom Mosaic Tile Work, Solid Free-Stand Soaking Tub and Tub Filler, & Linen Closet. Custom Wrap Around Walk-in Closet w/built in Shelving & Hardwood Flooring. Three Additional Large Bedrooms with Their Own Full Bath, and Custom Closets. Huge Second Floor Laundry Room w/GE Profile Front Load WIFI Washer & Gas Steam Dryer. Large Loft. Custom Night Lights Throughout. 9’ Basement Ceiling & Egress Window. Beaded Board Porch Ceiling w/Recessed Lighting. 4 Car Side Entry Garage with MyQ. Separate First & Second Floor High Efficiency Furnaces & A/C Units. Tankless Hot Water Heater. Dimensional Shingles, Anderson Windows, 4 Car Garage. Walking Distance to ITC Trail Head. NEIGHBORING HOME ON EAST SIDE IS BEING TORN DOWN. NEW HOME BY SAME BUILDER!

