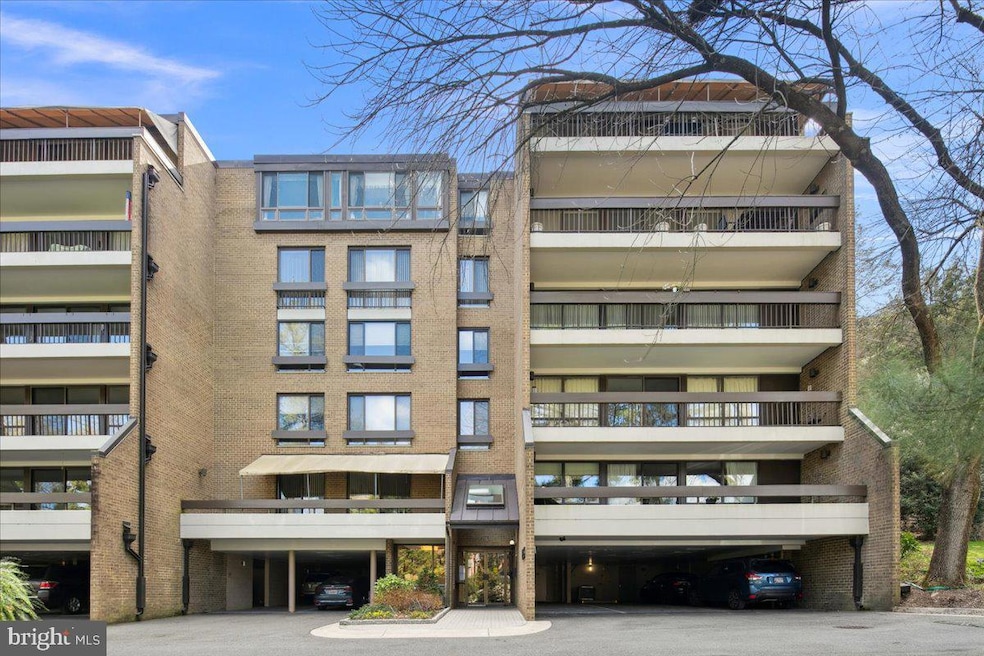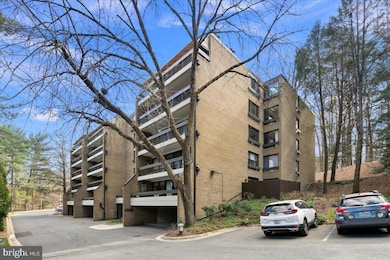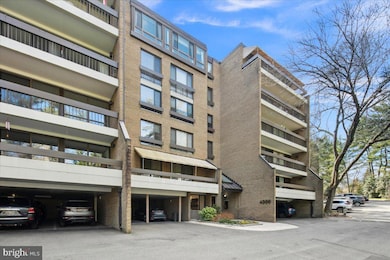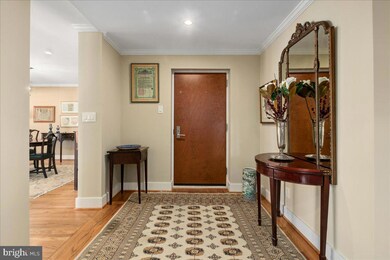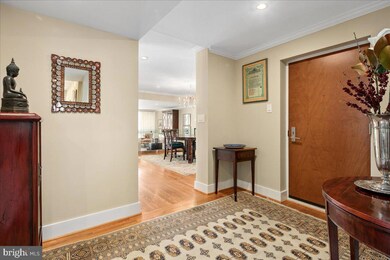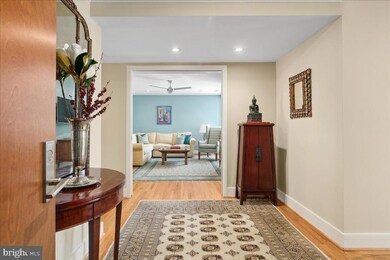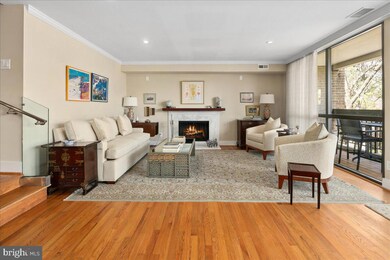
4986 Sentinel Dr Bethesda, MD 20816
Sumner NeighborhoodHighlights
- Eat-In Gourmet Kitchen
- Gated Community
- Open Floorplan
- Wood Acres Elementary School Rated A
- View of Trees or Woods
- Traditional Architecture
About This Home
As of April 2025OPEN HOUSE HAS BEEN CANCELLED. UNDER CONTRACT. Welcome to luxury living at its finest in sought after Sumner Village in the heart of Bethesda. Spanning almost 2,200 square feet, this exquisite residence boasts two spacious bedrooms, a den with custom built-ins and two and a half bathrooms, meticulously renovated to provide a sophisticated living experience.Step inside to discover beautiful hardwood floors that seamlessly flow throughout the open-concept living areas. The centerpiece living room features a wood-burning fireplace with a stunning marble surround, perfect for cozy evenings. The modern eat-in kitchen is a chef's dream, equipped with high-end Bosch appliances, including an induction cooktop, and abundant custom cabinetry, catering to both culinary enthusiasts and those who love to entertain. The large dining room is the perfect space to entertain guests. A lovely balcony overlooking the tree-line is the perfect space to enjoy the warm spring evenings. A large den with custom built-in desk and shelving functions as an office or could be a third bedroom. A half bath room is tucked just beyond the main entryway. A large laundry room offers additional storage, while two hall closets function as storage and a coat closet. At the end of the hall is a full marbled bathroom, just off the second bedroom. The large ensuite bedroom offers a dressing room area with three large closets and an ensuite bath featuring double sinks and marbled shower. The ample closets are all custom fitted with Elfa closet systems. This home comes with two covered parking spaces (tandem) and a large storage room. Sumner Village offers a suite of premium amenities: unwind in the sauna or take a dip in the pool; maintain your fitness regime in the well-equipped gym; or challenge friends at the tennis court. For your convenience, the building also offers elevator access.Conveniently located next to The Shops of Sumner Village offering easy access to shopping, restaurants and Safeway. Just beyond Sumner Village are the Capital Crest and Little Falls Stream trails providing a tranquil environment just outside your door. Easy access to all that Downtown Bethesda and DC have to offer.
Property Details
Home Type
- Condominium
Est. Annual Taxes
- $10,518
Year Built
- Built in 1975 | Remodeled in 2017
Lot Details
- 1 Common Wall
- Property is in excellent condition
HOA Fees
- $1,597 Monthly HOA Fees
Home Design
- Traditional Architecture
- Brick Exterior Construction
Interior Spaces
- 2,170 Sq Ft Home
- Property has 1 Level
- Open Floorplan
- Crown Molding
- Recessed Lighting
- Wood Burning Fireplace
- Fireplace Mantel
- Window Treatments
- Sliding Doors
- Formal Dining Room
- Views of Woods
- Security Gate
Kitchen
- Eat-In Gourmet Kitchen
- Breakfast Area or Nook
- Built-In Oven
- Cooktop with Range Hood
- Built-In Microwave
- Dishwasher
- Stainless Steel Appliances
- Disposal
Flooring
- Wood
- Carpet
- Ceramic Tile
Bedrooms and Bathrooms
- 2 Main Level Bedrooms
- En-Suite Bathroom
- Walk-in Shower
Laundry
- Laundry in unit
- Dryer
- Washer
Parking
- 2 Off-Street Spaces
- Assigned parking located at #15- 5 AND 6
- Lighted Parking
- Surface Parking
- Parking Fee
- Parking Permit Included
- Parking Space Conveys
- 2 Assigned Parking Spaces
Accessible Home Design
- Grab Bars
Outdoor Features
- Balcony
- Outdoor Storage
Utilities
- Central Air
- Heat Pump System
- Electric Water Heater
Listing and Financial Details
- Assessor Parcel Number 160701766636
Community Details
Overview
- Association fees include common area maintenance, custodial services maintenance, electricity, exterior building maintenance, insurance, lawn maintenance, management, parking fee, pool(s), recreation facility, reserve funds, security gate, trash, snow removal, water
- 1 Elevator
- Low-Rise Condominium
- Sumner Village Condos
- Sumner Village Subdivision
- Property Manager
Amenities
- Common Area
- Recreation Room
- Community Storage Space
Recreation
- Community Pool
Pet Policy
- Dogs and Cats Allowed
Security
- Security Service
- Gated Community
Map
Home Values in the Area
Average Home Value in this Area
Property History
| Date | Event | Price | Change | Sq Ft Price |
|---|---|---|---|---|
| 04/24/2025 04/24/25 | Sold | $1,162,025 | +8.1% | $535 / Sq Ft |
| 03/29/2025 03/29/25 | Pending | -- | -- | -- |
| 03/27/2025 03/27/25 | For Sale | $1,075,000 | +38.7% | $495 / Sq Ft |
| 05/13/2016 05/13/16 | Sold | $775,000 | 0.0% | $355 / Sq Ft |
| 04/23/2016 04/23/16 | Pending | -- | -- | -- |
| 04/23/2016 04/23/16 | For Sale | $775,000 | -- | $355 / Sq Ft |
Tax History
| Year | Tax Paid | Tax Assessment Tax Assessment Total Assessment is a certain percentage of the fair market value that is determined by local assessors to be the total taxable value of land and additions on the property. | Land | Improvement |
|---|---|---|---|---|
| 2024 | $10,518 | $908,333 | $0 | $0 |
| 2023 | $10,735 | $866,667 | $0 | $0 |
| 2022 | $6,650 | $825,000 | $247,500 | $577,500 |
| 2021 | $7,923 | $776,667 | $0 | $0 |
| 2020 | $250 | $728,333 | $0 | $0 |
| 2019 | $6,855 | $680,000 | $204,000 | $476,000 |
| 2018 | $6,868 | $680,000 | $204,000 | $476,000 |
| 2017 | $7,175 | $680,000 | $0 | $0 |
| 2016 | -- | $680,000 | $0 | $0 |
| 2015 | $5,773 | $653,333 | $0 | $0 |
| 2014 | $5,773 | $626,667 | $0 | $0 |
Mortgage History
| Date | Status | Loan Amount | Loan Type |
|---|---|---|---|
| Open | $444,000 | New Conventional | |
| Closed | $468,000 | New Conventional | |
| Closed | $462,100 | Commercial |
Deed History
| Date | Type | Sale Price | Title Company |
|---|---|---|---|
| Deed | $775,000 | First Amer Title Ins Corp | |
| Deed | -- | -- |
Similar Homes in the area
Source: Bright MLS
MLS Number: MDMC2171678
APN: 07-01766636
- 4978 Sentinel Dr
- 4703 Fort Sumner Dr
- 4940 Sentinel Dr
- 4924 Sentinel Dr
- 4900 Scarsdale Rd
- 5003 Sentinel Dr Unit 23
- 5001 Sentinel Dr Unit 11
- 4603 Tournay Rd
- 4317 Sangamore Rd
- 6433 Brookes Ln
- 4425 Chalfont Place
- 4410 Chalfont Place
- 5309 Falmouth Rd
- 5311 Blackistone Rd
- 5612 Overlea Rd
- 5304 Blackistone Rd
- 5206 Falmouth Ct
- 6417 Broad St
- 6699 Macarthur Blvd
- 5908 Carlton Ln
