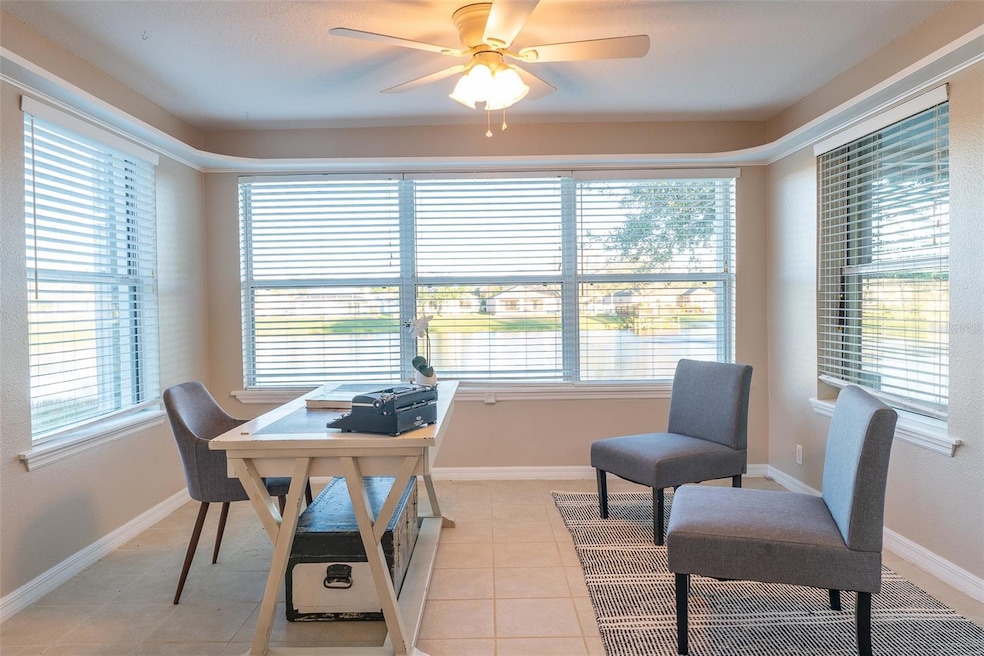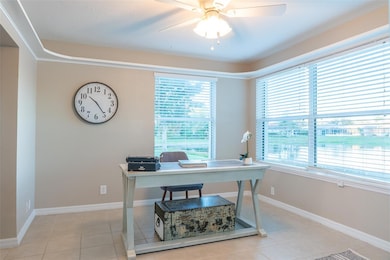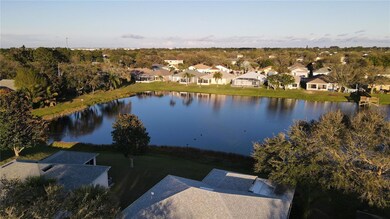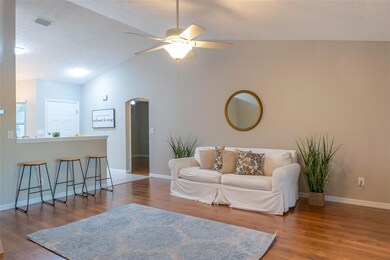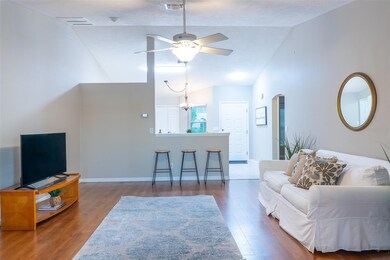
499 Benton Dr Melbourne, FL 32901
Estimated payment $2,135/month
Highlights
- Pond View
- Hurricane or Storm Shutters
- Walk-In Closet
- Walk-In Pantry
- 2 Car Attached Garage
- Living Room
About This Home
Property Overview: 3 bedrooms, 2 bathrooms, and a 2-car garage.
Community Features: Minimal yearly HOA fee, located in a quiet and peaceful neighborhood, and not in a flood zone.
Outdoor Amenities: Hurricane gutters, screened porch, and a beautiful pond view.
Interior Highlights:
Kitchen with dinette and all appliances included.
Wood laminate floors and ceramic tile throughout.
Vaulted ceilings and ceiling fans for added comfort.
Washer and dryer included.
A sunroom ideal for enjoying sunsets.
Master Suite: Features a walk-in closet and ceiling fan. Master bathroom includes a dual vanity and a soaking tub/shower in a separate room from the toilet.
Overall, this home offers a blend of comfort, style, and functionality, making it suitable for families or individuals looking for a serene living environment. If you have any specific questions or need assistance with something related to this listing, feel free to ask!
Listing Agent
CALL IT CLOSED INTL REALTY Brokerage Phone: 407-338-3339 License #3425973

Home Details
Home Type
- Single Family
Est. Annual Taxes
- $3,732
Year Built
- Built in 2001
Lot Details
- 6,098 Sq Ft Lot
- West Facing Home
- Property is zoned PUD
HOA Fees
- $10 Monthly HOA Fees
Parking
- 2 Car Attached Garage
Home Design
- Slab Foundation
- Shingle Roof
- Block Exterior
Interior Spaces
- 1,258 Sq Ft Home
- 1-Story Property
- Ceiling Fan
- Living Room
- Pond Views
- Hurricane or Storm Shutters
Kitchen
- Walk-In Pantry
- Range
- Microwave
- Ice Maker
- Dishwasher
- Disposal
Flooring
- Laminate
- Ceramic Tile
Bedrooms and Bathrooms
- 3 Bedrooms
- Walk-In Closet
- 2 Full Bathrooms
Laundry
- Laundry Room
- Dryer
- Washer
Outdoor Features
- Rain Gutters
- Private Mailbox
Utilities
- Central Heating and Cooling System
- Thermostat
- Cable TV Available
Community Details
- Eagle Lake Two Homeowners Assoc. Association, Phone Number (321) 608-7431
- Visit Association Website
- Eagle Lake 02 Ph 02 Subdivision
Listing and Financial Details
- Visit Down Payment Resource Website
- Tax Lot 87
- Assessor Parcel Number 28 3715-80-*-87
Map
Home Values in the Area
Average Home Value in this Area
Tax History
| Year | Tax Paid | Tax Assessment Tax Assessment Total Assessment is a certain percentage of the fair market value that is determined by local assessors to be the total taxable value of land and additions on the property. | Land | Improvement |
|---|---|---|---|---|
| 2023 | $3,618 | $241,810 | $49,500 | $192,310 |
| 2022 | $1,834 | $142,990 | $0 | $0 |
| 2021 | $1,848 | $138,830 | $0 | $0 |
| 2020 | $1,824 | $136,920 | $0 | $0 |
| 2019 | $1,831 | $133,850 | $0 | $0 |
| 2018 | $1,822 | $131,360 | $16,500 | $114,860 |
| 2017 | $656 | $59,260 | $0 | $0 |
| 2016 | $679 | $58,050 | $8,250 | $49,800 |
| 2015 | $694 | $57,650 | $8,250 | $49,400 |
| 2014 | $688 | $57,200 | $5,500 | $51,700 |
Property History
| Date | Event | Price | Change | Sq Ft Price |
|---|---|---|---|---|
| 04/04/2025 04/04/25 | Price Changed | $325,000 | -1.5% | $258 / Sq Ft |
| 03/13/2025 03/13/25 | Price Changed | $330,000 | -1.5% | $262 / Sq Ft |
| 03/01/2025 03/01/25 | For Sale | $335,000 | +91.4% | $266 / Sq Ft |
| 12/23/2023 12/23/23 | Off Market | $175,000 | -- | -- |
| 09/23/2022 09/23/22 | Sold | $330,000 | 0.0% | $231 / Sq Ft |
| 08/26/2022 08/26/22 | Pending | -- | -- | -- |
| 08/19/2022 08/19/22 | For Sale | $330,000 | +88.6% | $231 / Sq Ft |
| 08/16/2017 08/16/17 | Sold | $175,000 | -5.4% | $123 / Sq Ft |
| 07/15/2017 07/15/17 | Pending | -- | -- | -- |
| 06/23/2017 06/23/17 | For Sale | $184,900 | -- | $130 / Sq Ft |
Deed History
| Date | Type | Sale Price | Title Company |
|---|---|---|---|
| Warranty Deed | $330,000 | -- | |
| Warranty Deed | $175,000 | Alliance Title Ins Agency In | |
| Warranty Deed | -- | Attorney | |
| Warranty Deed | $160,000 | Alliance Title Brevard Llc | |
| Warranty Deed | $104,300 | -- | |
| Warranty Deed | $18,500 | -- |
Mortgage History
| Date | Status | Loan Amount | Loan Type |
|---|---|---|---|
| Open | $313,500 | New Conventional | |
| Previous Owner | $160,000 | No Value Available | |
| Previous Owner | $114,100 | Unknown | |
| Previous Owner | $102,616 | No Value Available |
Similar Homes in the area
Source: Stellar MLS
MLS Number: O6285720
APN: 28-37-15-80-00000.0-0087.00
- 570 Benton Dr
- 4304 Canby Dr
- 780 Benton Dr
- 4216 Kaileen Cir NE Unit 3
- 1915 Patty Cir NE
- 423 Earl Ave
- 3837 Mount Carmel Ln
- 3018 Kaileen Cir NE
- 404 Crown Blvd
- 3311 Kaileen Cir NE
- 4427 Mount Carmel Ln
- 1915 Kaileen Cir NE
- 775 Russo Dr
- 2513 Kaileen Cir NE
- 1911 Kaileen Cir NE
- 1717 Erin Ct NE
- 1616 Erin Ct NE
- 4426 Mount Carmel Ln
- 4273 Blue Lake Dr
- 3781 Largo Dr
