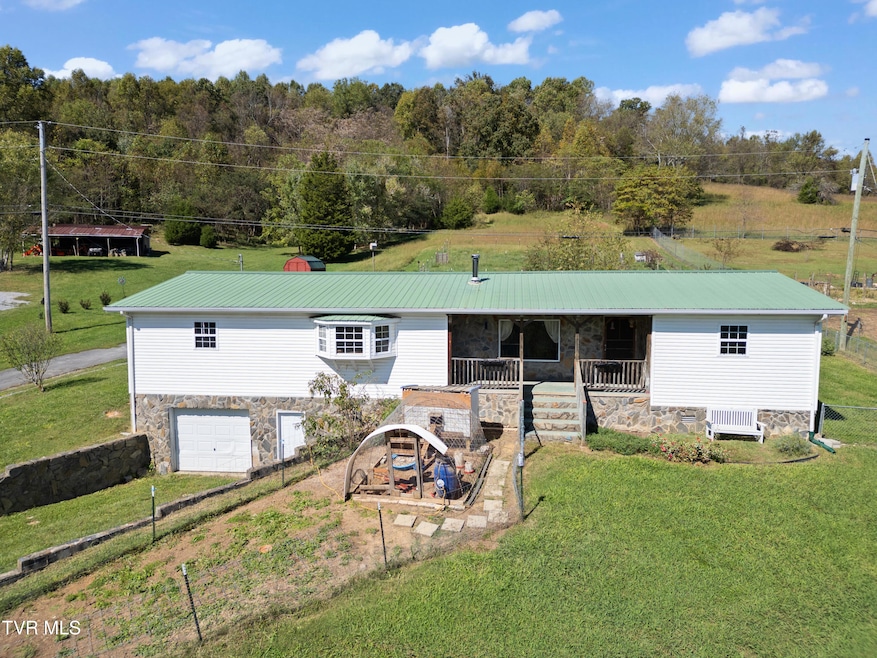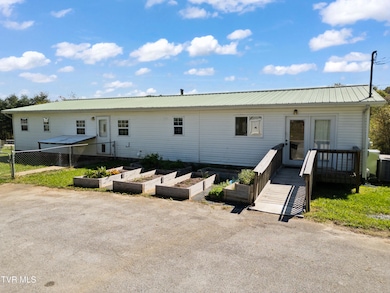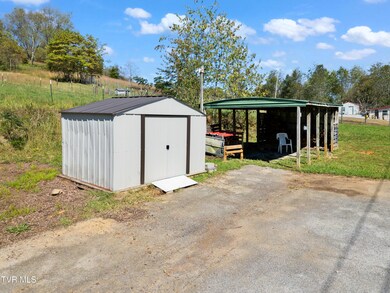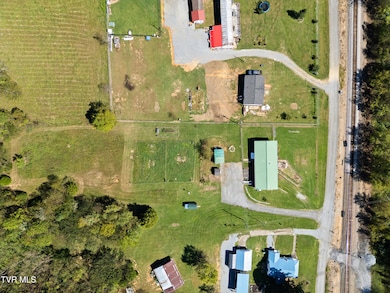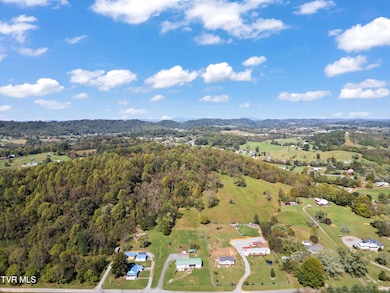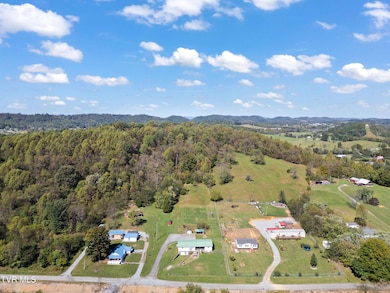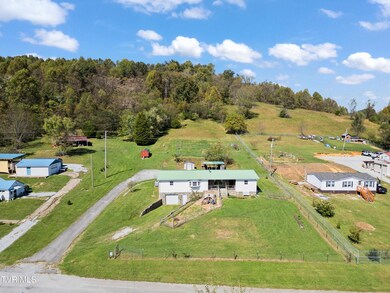
499 Campbell Cir Chuckey, TN 37641
Estimated payment $1,583/month
Highlights
- Deck
- Wood Burning Stove
- Partially Wooded Lot
- Chuckey Doak Middle School Rated 9+
- Ranch Style House
- Workshop
About This Home
Nestled in the scenic foothills of the Appalachian Mountains, this 3-bedroom, 2-bath home in Chuckey offers the perfect blend of peaceful country living and everyday convenience. Sitting on 2.5 acres of unrestricted land, the possibilities are wide open—whether you're dreaming of homesteading, adding a second home, or just enjoying some extra space to breathe.
The property is ready for your green thumb, with five organic raised garden beds, established muscadine grapes, thornless blackberries, and fruit trees including fig and peach. A well-maintained chicken run, multiple storage sheds, and a detached garage/workshop make this a ready-made mini farmstead.
Inside, the cozy living room features a wood-burning fireplace—perfect for both warmth and ambiance. The spacious primary suite includes a large walk-in closet and is filled with natural light. Just off the living area, a convenient mud/laundry room with its own exterior entrance adds functionality. Two additional bedrooms and an oversized second bathroom line the hallway.
The kitchen offers plenty of cabinetry and prep space, ideal for home-cooked meals and family gatherings. Step outside to a covered fire pit area where you can enjoy peaceful evenings and stunning sunsets.
Other highlights include a premium water treatment system, a French drain system to protect the home and parking area, and no restrictions on how you use your land.
Located just minutes from Greeneville and a short drive to Jonesborough, this home offers rural serenity with quick access to shopping, schools, and the Tri-Cities area.
A rare find with room to grow—schedule your showing today!
Buyer and/or Buyer's Agent to verify all information.
Home Details
Home Type
- Single Family
Est. Annual Taxes
- $783
Year Built
- Built in 1960
Lot Details
- 2.52 Acre Lot
- Kennel or Dog Run
- Poultry Coop
- Fenced
- Lot Has A Rolling Slope
- Cleared Lot
- Partially Wooded Lot
- Property is in good condition
Parking
- 1 Car Garage
- Parking Pad
- Driveway
Home Design
- Ranch Style House
- Block Foundation
- Wood Walls
- Metal Roof
- Vinyl Siding
- Stone Veneer
Interior Spaces
- 1,743 Sq Ft Home
- Built-In Features
- Ceiling Fan
- Wood Burning Stove
- Double Pane Windows
- Living Room with Fireplace
- Attic Floors
- Washer and Electric Dryer Hookup
Kitchen
- Eat-In Kitchen
- Laminate Countertops
Flooring
- Carpet
- Laminate
- Luxury Vinyl Plank Tile
Bedrooms and Bathrooms
- 3 Bedrooms
- Walk-In Closet
- 2 Full Bathrooms
Unfinished Basement
- Walk-Out Basement
- Partial Basement
- Garage Access
- Exterior Basement Entry
- Block Basement Construction
- Workshop
Outdoor Features
- Deck
- Covered patio or porch
- Shed
- Outbuilding
Schools
- Chuckey Elementary School
- Chuckey Doak Middle School
- Chuckey Doak High School
Farming
- Packing Shed
- Pasture
Utilities
- Central Heating and Cooling System
- Coal Stove
- Heating System Uses Coal
- Heat Pump System
- Septic Tank
- Cable TV Available
Community Details
- No Home Owners Association
- FHA/VA Approved Complex
Listing and Financial Details
- Assessor Parcel Number 077 042.00
Map
Home Values in the Area
Average Home Value in this Area
Tax History
| Year | Tax Paid | Tax Assessment Tax Assessment Total Assessment is a certain percentage of the fair market value that is determined by local assessors to be the total taxable value of land and additions on the property. | Land | Improvement |
|---|---|---|---|---|
| 2024 | $783 | $47,475 | $8,800 | $38,675 |
| 2023 | $783 | $47,475 | $0 | $0 |
| 2022 | $374 | $18,575 | $4,825 | $13,750 |
| 2021 | $374 | $18,575 | $4,825 | $13,750 |
| 2020 | $374 | $18,575 | $4,825 | $13,750 |
| 2019 | $374 | $18,575 | $4,825 | $13,750 |
| 2018 | $374 | $18,575 | $4,825 | $13,750 |
| 2017 | $358 | $18,150 | $4,950 | $13,200 |
| 2016 | $340 | $18,150 | $4,950 | $13,200 |
| 2015 | $340 | $18,150 | $4,950 | $13,200 |
| 2014 | $340 | $18,150 | $4,950 | $13,200 |
Property History
| Date | Event | Price | Change | Sq Ft Price |
|---|---|---|---|---|
| 04/13/2025 04/13/25 | Pending | -- | -- | -- |
| 04/11/2025 04/11/25 | For Sale | $272,000 | +26.5% | $156 / Sq Ft |
| 05/06/2022 05/06/22 | Sold | $215,000 | +13.2% | $123 / Sq Ft |
| 04/15/2022 04/15/22 | Pending | -- | -- | -- |
| 02/01/2022 02/01/22 | For Sale | $189,900 | +115.8% | $109 / Sq Ft |
| 10/21/2013 10/21/13 | Sold | $88,000 | -2.1% | $50 / Sq Ft |
| 09/17/2013 09/17/13 | Pending | -- | -- | -- |
| 05/04/2013 05/04/13 | For Sale | $89,900 | -- | $52 / Sq Ft |
Deed History
| Date | Type | Sale Price | Title Company |
|---|---|---|---|
| Warranty Deed | $215,000 | Greene County Title | |
| Quit Claim Deed | -- | Greene County Title Company | |
| Warranty Deed | $88,000 | -- | |
| Deed | $38,100 | -- | |
| Deed | $52,557 | -- | |
| Deed | $20,000 | -- | |
| Deed | $18,000 | -- | |
| Warranty Deed | $9,000 | -- |
Mortgage History
| Date | Status | Loan Amount | Loan Type |
|---|---|---|---|
| Previous Owner | $84,300 | VA | |
| Previous Owner | $84,854 | VA | |
| Previous Owner | $65,000 | No Value Available | |
| Previous Owner | $73,100 | No Value Available | |
| Previous Owner | $39,583 | No Value Available | |
| Previous Owner | $32,791 | No Value Available | |
| Previous Owner | $18,000 | No Value Available | |
| Previous Owner | $11,030 | No Value Available |
Similar Homes in Chuckey, TN
Source: Tennessee/Virginia Regional MLS
MLS Number: 9978627
APN: 077-042.00
- 150 Crest Hills Ln
- Tbd Crest Hills Ln
- 1995 Chuckey Hwy
- 9 Ac Chuckey Hwy
- 2065 Chuckey Hwy
- 945 Choctaw Dr
- 8310 E Andrew Johnson Hwy
- 630 Choctaw Dr
- 280 Falcon Cir
- 330 Rheatown Rd
- 234 E Ridges Dr
- 460 Ebenezer Loop
- 485 Ebenezer Loop
- 6465 Old Stage Rd
- Tbd River Village Ln
- 166 Ebenezer Rd
- 71 Wandering Dr
- 6795 E Andrew Johnson Hwy
- 000 E Andrew Johnson Hwy
