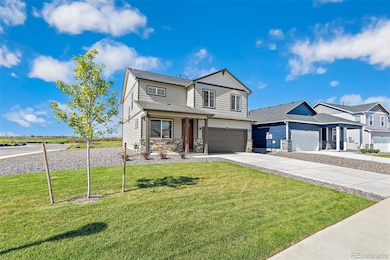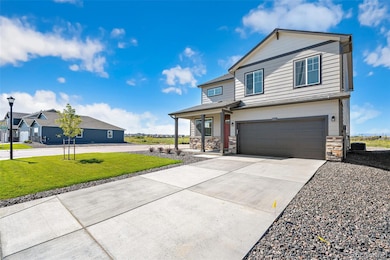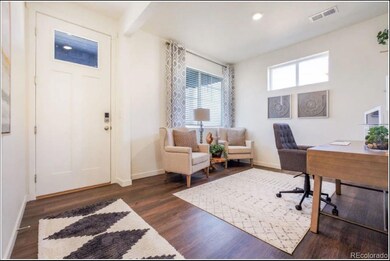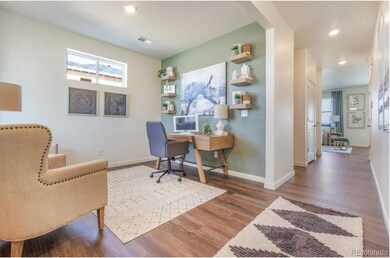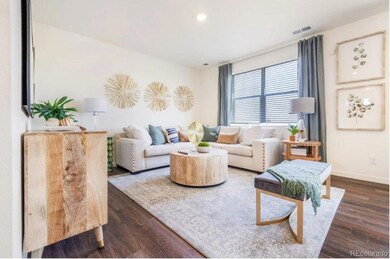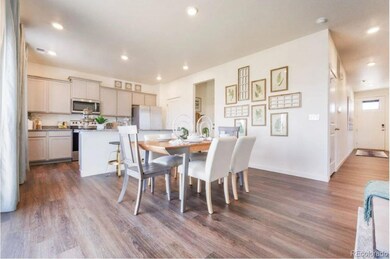
4990 Buelingo Dr Windsor, CO 80528
Estimated payment $3,218/month
Highlights
- Senior Community
- 2 Car Attached Garage
- Community Playground
- Home Office
- Living Room
- Laundry Room
About This Home
Explore this beautiful 2-story Bellamy floorplan in the Fossil Creek Ranch community located in Windsor, CO. This home features 4 bedrooms, 2.5 baths, 2 car garage, and 2,125 sq. ft. As you walk into this new home, you will see the main level flex space, followed by a powder bath. As you continue through the hallway you will pass the stairs and enter the open concept great room featuring a large living area. The kitchen provides plenty of space with a walk-in pantry and expansive kitchen island. Flowing from the kitchen is the dining nook, with access to the backyard. Upstairs you will find four spacious bedrooms, two bathrooms, walk-in closets, walk-in laundry room, two linen closets and spacious hallways. The primary bedroom includes an ensuite bathroom, with a double vanity sink, a separate toilet space, and an expansive walk-in closet with added storage space. ***Estimated Delivery Date: June. Photos are representative and not of actual property***
Listing Agent
D.R. Horton Realty, LLC Brokerage Email: sales@drhrealty.com License #40028178

Open House Schedule
-
Sunday, April 27, 202512:00 to 4:00 pm4/27/2025 12:00:00 PM +00:004/27/2025 4:00:00 PM +00:00Add to Calendar
-
Monday, April 28, 202512:00 to 4:00 pm4/28/2025 12:00:00 PM +00:004/28/2025 4:00:00 PM +00:00Add to Calendar
Home Details
Home Type
- Single Family
Est. Annual Taxes
- $4,458
Year Built
- Built in 2025 | Under Construction
Lot Details
- 6,108 Sq Ft Lot
HOA Fees
- $33 Monthly HOA Fees
Parking
- 2 Car Attached Garage
Home Design
- Slab Foundation
- Frame Construction
- Architectural Shingle Roof
- Cement Siding
- Stone Siding
- Concrete Block And Stucco Construction
Interior Spaces
- 2,124 Sq Ft Home
- 2-Story Property
- Living Room
- Dining Room
- Home Office
- Laundry Room
Kitchen
- Oven
- Range
- Microwave
- Dishwasher
- Disposal
Flooring
- Carpet
- Laminate
- Tile
- Vinyl
Bedrooms and Bathrooms
- 4 Bedrooms
Schools
- Bamford Elementary School
- Timnath Middle School
- Fossil Ridge High School
Utilities
- Forced Air Heating and Cooling System
- Heating System Uses Natural Gas
- 220 Volts
- 110 Volts
- Tankless Water Heater
Listing and Financial Details
- Assessor Parcel Number 8610411017
Community Details
Overview
- Senior Community
- Centennial Consulting Group Association, Phone Number (970) 484-0101
- Built by D.R. Horton, Inc
- Fossil Creek Ranch Subdivision, Bellamy Floorplan
Recreation
- Community Playground
- Trails
Map
Home Values in the Area
Average Home Value in this Area
Tax History
| Year | Tax Paid | Tax Assessment Tax Assessment Total Assessment is a certain percentage of the fair market value that is determined by local assessors to be the total taxable value of land and additions on the property. | Land | Improvement |
|---|---|---|---|---|
| 2025 | $3,989 | $27,473 | $27,473 | -- |
| 2024 | $3,989 | $27,473 | $27,473 | -- |
| 2022 | $3,596 | $24,650 | $24,650 | $0 |
| 2021 | $250 | $1,682 | $1,682 | $0 |
| 2020 | $6 | $10 | $10 | $0 |
Property History
| Date | Event | Price | Change | Sq Ft Price |
|---|---|---|---|---|
| 04/22/2025 04/22/25 | For Sale | $504,900 | -- | $238 / Sq Ft |
Similar Homes in Windsor, CO
Source: REcolorado®
MLS Number: 1890827
APN: 86104-11-017
- 4990 Buelingo Dr
- 6015 Holstein Dr
- 5942 Amerifax Dr
- 5939 Amerifax Dr
- 5936 Amerifax Dr
- 5974 Holstein Dr
- 5930 Amerifax Dr
- 6146 Amerifax Dr
- 6152 Amerifax Dr
- 6161 Amerifax Dr
- 6191 Amerifax Dr
- 6140 Amerifax Dr
- 6173 Amerifax Dr
- 6179 Amerifax Dr
- 6185 Amerifax Dr
- 5575 Tulim Ln
- 6489 Ankina Dr
- 5966 Indian Wells Ct
- 5687 Indian Wells Ct
- 0 Tract P Windsor Villages Unit 1031194

