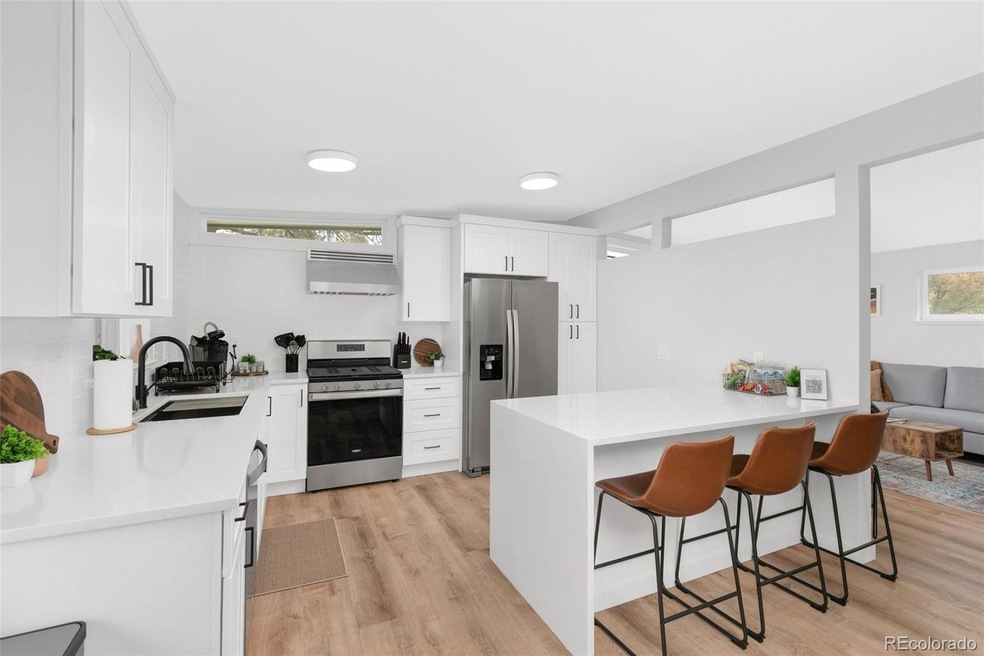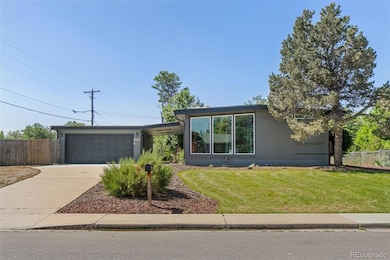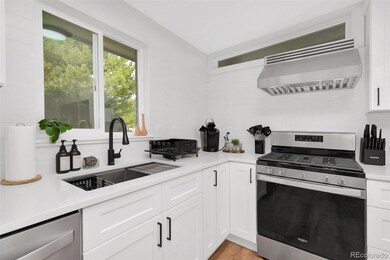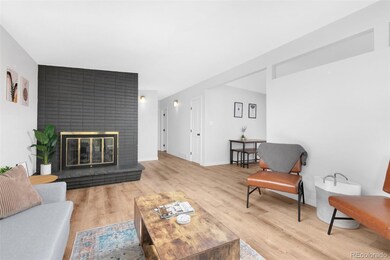
4990 Ricara Dr Boulder, CO 80303
Highlights
- Primary Bedroom Suite
- Midcentury Modern Architecture
- High Ceiling
- Eisenhower Elementary School Rated A
- Corner Lot
- Great Room
About This Home
As of March 2025Huge corner lot with mountain views and parking for RV or boat, no HOA! Take a step inside and this fully furnished home greets you with brand new flooring and floor to ceiling windows. The bright and open home is supremely quiet thanks to the brand new windows. The kitchen features ample storage with soft close cabinetry with dove tail joints. The stainless steel appliances will be a joy to use and have a transferrable manufacturers warranty. The main floor features two oversized bedrooms including the Primary Suite with Mountain Views, two closets, and a large en Suite bathroom with a spacious walk in shower. Downstairs is a large open great room with recessed can lighting, two conforming bedrooms with egress windows, updated bathroom, and a custom kitchenette. Whether used by the owner or as a legal Airbnb listing with previous bookings as high as $1,000 per night, this area provides plenty of opportunities. This home is Smart Regs compliant and the compliance is transferrable to the next owner in the event someone wishes to get a new rental license from the city of Boulder. Great opportunity to get a well built and professionally remodeled home with a warranty and live with cash flow and peace of mind right in Boulder!
Last Agent to Sell the Property
HomeSmart Brokerage Email: jon@northstarproperty.com,970-689-4686 License #100068036

Home Details
Home Type
- Single Family
Est. Annual Taxes
- $4,095
Year Built
- Built in 1961 | Remodeled
Lot Details
- 0.27 Acre Lot
- North Facing Home
- Dog Run
- Property is Fully Fenced
- Corner Lot
- Private Yard
Parking
- 2 Car Garage
- Oversized Parking
- Exterior Access Door
- 1 RV Parking Space
Home Design
- Midcentury Modern Architecture
- Brick Exterior Construction
- Block Foundation
- Composition Roof
- Wood Siding
Interior Spaces
- 1-Story Property
- Wet Bar
- High Ceiling
- Double Pane Windows
- Family Room with Fireplace
- Great Room
- Living Room
Kitchen
- Breakfast Area or Nook
- Oven
- Range with Range Hood
- Microwave
- Dishwasher
- Quartz Countertops
- Disposal
Flooring
- Carpet
- Laminate
Bedrooms and Bathrooms
- 4 Bedrooms | 2 Main Level Bedrooms
- Primary Bedroom Suite
- Walk-In Closet
Finished Basement
- Bedroom in Basement
- 2 Bedrooms in Basement
Home Security
- Carbon Monoxide Detectors
- Fire and Smoke Detector
Schools
- Eisenhower Elementary School
- Manhattan Middle School
- Fairview High School
Utilities
- Forced Air Heating and Cooling System
- 220 Volts in Garage
Additional Features
- Smoke Free Home
- Patio
Community Details
- No Home Owners Association
- Frasier Meadows Subdivision
Listing and Financial Details
- Exclusions: Air compressor in the garage
- Property held in a trust
- Assessor Parcel Number R0015321
Map
Home Values in the Area
Average Home Value in this Area
Property History
| Date | Event | Price | Change | Sq Ft Price |
|---|---|---|---|---|
| 03/10/2025 03/10/25 | Sold | $925,000 | +1.1% | $378 / Sq Ft |
| 01/22/2025 01/22/25 | Price Changed | $915,000 | -3.2% | $374 / Sq Ft |
| 11/18/2024 11/18/24 | Price Changed | $945,000 | -2.5% | $387 / Sq Ft |
| 10/09/2024 10/09/24 | Price Changed | $968,999 | -1.6% | $396 / Sq Ft |
| 09/26/2024 09/26/24 | Price Changed | $984,995 | -1.0% | $403 / Sq Ft |
| 09/19/2024 09/19/24 | Price Changed | $994,995 | 0.0% | $407 / Sq Ft |
| 09/05/2024 09/05/24 | Price Changed | $995,000 | -3.3% | $407 / Sq Ft |
| 08/02/2024 08/02/24 | Price Changed | $1,029,000 | -1.5% | $421 / Sq Ft |
| 07/18/2024 07/18/24 | Price Changed | $1,045,000 | -4.6% | $428 / Sq Ft |
| 06/21/2024 06/21/24 | For Sale | $1,095,000 | +12.3% | $448 / Sq Ft |
| 08/04/2022 08/04/22 | Off Market | $975,000 | -- | -- |
| 05/06/2022 05/06/22 | Sold | $975,000 | +14.7% | $399 / Sq Ft |
| 03/22/2022 03/22/22 | Pending | -- | -- | -- |
| 03/15/2022 03/15/22 | For Sale | $850,000 | -- | $348 / Sq Ft |
Tax History
| Year | Tax Paid | Tax Assessment Tax Assessment Total Assessment is a certain percentage of the fair market value that is determined by local assessors to be the total taxable value of land and additions on the property. | Land | Improvement |
|---|---|---|---|---|
| 2024 | $5,052 | $58,498 | $47,396 | $11,102 |
| 2023 | $5,052 | $58,498 | $51,081 | $11,102 |
| 2022 | $4,095 | $43,285 | $36,870 | $6,415 |
| 2021 | $3,908 | $44,530 | $37,931 | $6,599 |
| 2020 | $3,551 | $40,791 | $30,173 | $10,618 |
| 2019 | $3,496 | $40,791 | $30,173 | $10,618 |
| 2018 | $3,374 | $38,916 | $28,800 | $10,116 |
| 2017 | $3,268 | $43,024 | $31,840 | $11,184 |
| 2016 | $3,065 | $35,406 | $21,412 | $13,994 |
| 2015 | $2,902 | $30,336 | $12,418 | $17,918 |
| 2014 | $2,551 | $30,336 | $12,418 | $17,918 |
Mortgage History
| Date | Status | Loan Amount | Loan Type |
|---|---|---|---|
| Open | $740,000 | New Conventional | |
| Previous Owner | $799,200 | New Conventional | |
| Previous Owner | $305,500 | New Conventional | |
| Previous Owner | $350,000 | New Conventional | |
| Previous Owner | $369,000 | Unknown | |
| Previous Owner | $370,400 | Unknown | |
| Previous Owner | $50,000 | Credit Line Revolving |
Deed History
| Date | Type | Sale Price | Title Company |
|---|---|---|---|
| Warranty Deed | $925,000 | Land Title | |
| Quit Claim Deed | -- | Land Title | |
| Quit Claim Deed | -- | Land Title Guarantee | |
| Quit Claim Deed | -- | None Listed On Document | |
| Quit Claim Deed | -- | None Listed On Document | |
| Quit Claim Deed | -- | None Listed On Document | |
| Interfamily Deed Transfer | -- | None Available | |
| Warranty Deed | $390,000 | First Colorado Title |
Similar Homes in Boulder, CO
Source: REcolorado®
MLS Number: 1818529
APN: 1577043-03-016
- 4965 Ricara Dr
- 4895 Qualla Dr
- 4800 Osage Dr Unit 4A
- 5355 Kewanee Dr
- 290 Mohawk Dr
- 4500 Osage Dr
- 550 Mohawk Dr Unit 67
- 50 S Boulder Cir Unit 5022
- 60 S Boulder Cir Unit 6018
- 560 Mohawk Dr Unit 35
- 20 S Boulder Cir Unit 2303
- 20 S Boulder Cir
- 20 S Boulder Cir Unit 2102
- 501 Manhattan Dr Unit 202
- 500 Mohawk Dr Unit 510
- 595 Manhattan Dr Unit 203
- 40 S Boulder Cir Unit 4033
- 4450 Chippewa Dr
- 625 Manhattan Place Unit 308
- 255 Kiowa Place






