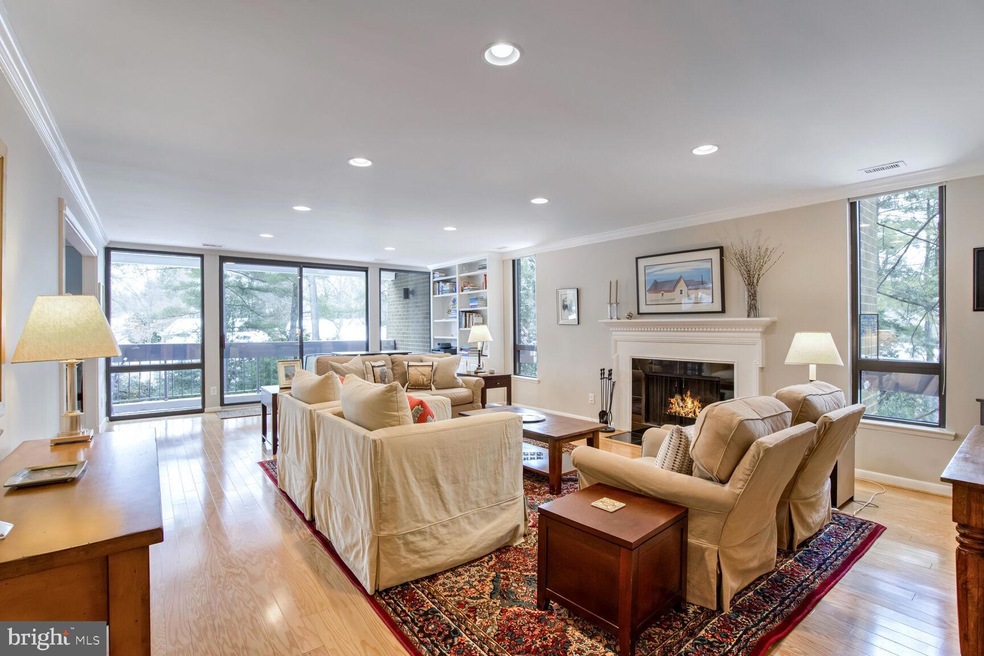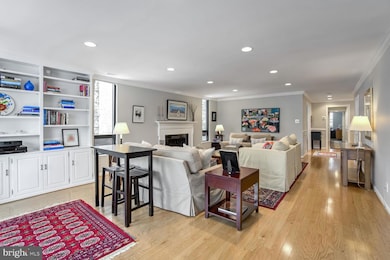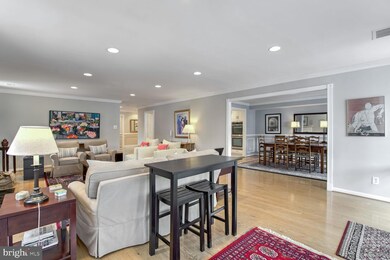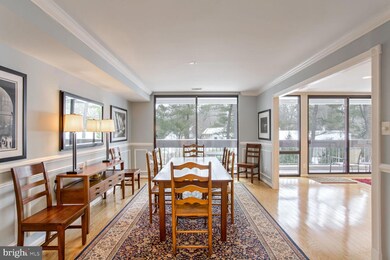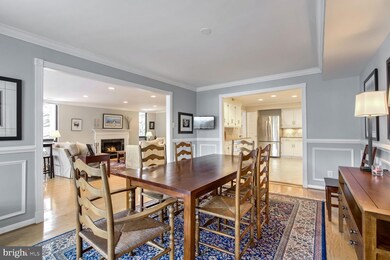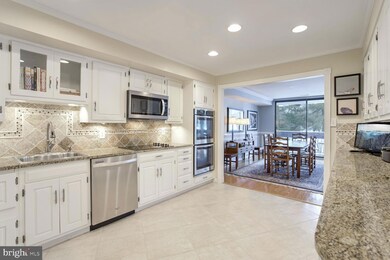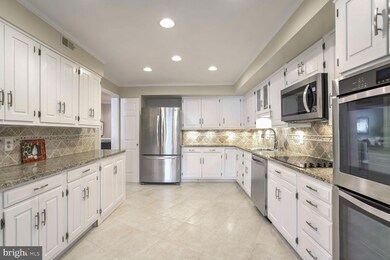
4990 Sentinel Dr Bethesda, MD 20816
Sumner NeighborhoodHighlights
- Fitness Center
- 24-Hour Security
- Open Floorplan
- Wood Acres Elementary School Rated A
- Gated Community
- Traditional Architecture
About This Home
As of March 2025Welcome to your new home at 4990 Sentinel Drive, #203, in the vibrant community of Sumner Village! This spacious three-bedroom, two-and-a-half-bathroom corner unit offers 2,020 square feet of modern living space, perfect for those who appreciate comfort and style.
Step inside and be greeted by a welcoming foyer that leads into an open living area, complete with a cozy fireplace for those chilly evenings. The kitchen is a chef's dream, featuring sleek granite countertops, stainless steel appliances, and ample space for culinary adventures. All bathrooms have been completely renovated as of April 2024, with a luxurious $125,000 upgrade that adds a touch of elegance to your daily routine. Two garage spaces and a large storage room convey!
Enjoy extensive amenities, including 24-hour gated entry, a beautiful outdoor pool, tennis and pickleball courts, fitness and party rooms, a library, and a sauna. The new balcony flooring, installed in Spring 2024, provides a perfect spot for morning coffee or evening relaxation. Plus, with windows replaced in 2012, you'll enjoy energy efficiency and peace of mind.
Sumner Village is ideally located next door to the Shops of Sumner and a mile to the new Westbard Square. One block to Metro Bus, minutes to major roadways and DC, and direct access to The Capitol Crescent Trail.
Last Buyer's Agent
Lina Criales-McAuliffe
Redfin Corp

Property Details
Home Type
- Condominium
Est. Annual Taxes
- $9,424
Year Built
- Built in 1975
HOA Fees
- $1,466 Monthly HOA Fees
Parking
- 2 Car Attached Garage
- Front Facing Garage
Home Design
- Traditional Architecture
- Brick Exterior Construction
Interior Spaces
- 2,020 Sq Ft Home
- Property has 1 Level
- Open Floorplan
- Built-In Features
- Crown Molding
- Ceiling Fan
- Recessed Lighting
- Wood Burning Fireplace
- Double Pane Windows
- Formal Dining Room
- Den
- Security Gate
Kitchen
- Breakfast Area or Nook
- Eat-In Kitchen
- Built-In Double Oven
- Cooktop
- Microwave
- Ice Maker
- Dishwasher
- Upgraded Countertops
- Disposal
Flooring
- Wood
- Ceramic Tile
Bedrooms and Bathrooms
- 3 Main Level Bedrooms
- Walk-in Shower
Laundry
- Laundry in unit
- Dryer
- Washer
Schools
- Pyle Middle School
- Walt Whitman High School
Utilities
- Forced Air Heating and Cooling System
- Humidifier
- Vented Exhaust Fan
- Electric Water Heater
Additional Features
- Accessible Elevator Installed
- Property is in excellent condition
Listing and Financial Details
- Tax Lot 2
- Assessor Parcel Number 160701766988
Community Details
Overview
- Association fees include common area maintenance, exterior building maintenance, management, insurance, pool(s), reserve funds, road maintenance, sewer, snow removal, trash, water, sauna, security gate, custodial services maintenance, lawn maintenance, parking fee
- Mid-Rise Condominium
- Sumner Village Condo Two Condos
- Sumner Village # 2 Community
- Property Manager
Amenities
- Common Area
- Sauna
- Game Room
- Meeting Room
- Party Room
- Community Storage Space
Recreation
- Tennis Courts
- Fitness Center
- Community Pool
- Jogging Path
Pet Policy
- Limit on the number of pets
Security
- 24-Hour Security
- Gated Community
Map
Home Values in the Area
Average Home Value in this Area
Property History
| Date | Event | Price | Change | Sq Ft Price |
|---|---|---|---|---|
| 03/04/2025 03/04/25 | Sold | $1,000,000 | +2.6% | $495 / Sq Ft |
| 02/05/2025 02/05/25 | Pending | -- | -- | -- |
| 01/30/2025 01/30/25 | For Sale | $975,000 | +31.8% | $483 / Sq Ft |
| 03/09/2012 03/09/12 | Sold | $740,000 | -1.2% | $366 / Sq Ft |
| 01/10/2012 01/10/12 | Pending | -- | -- | -- |
| 01/06/2012 01/06/12 | For Sale | $749,000 | -- | $371 / Sq Ft |
Tax History
| Year | Tax Paid | Tax Assessment Tax Assessment Total Assessment is a certain percentage of the fair market value that is determined by local assessors to be the total taxable value of land and additions on the property. | Land | Improvement |
|---|---|---|---|---|
| 2024 | $9,424 | $813,333 | $0 | $0 |
| 2023 | $8,371 | $781,667 | $0 | $0 |
| 2022 | $6,045 | $750,000 | $225,000 | $525,000 |
| 2021 | $7,299 | $720,000 | $0 | $0 |
| 2020 | $6,970 | $690,000 | $0 | $0 |
| 2019 | $6,634 | $660,000 | $198,000 | $462,000 |
| 2018 | $249 | $660,000 | $198,000 | $462,000 |
| 2017 | $6,945 | $660,000 | $0 | $0 |
| 2016 | -- | $660,000 | $0 | $0 |
| 2015 | $5,559 | $633,333 | $0 | $0 |
| 2014 | $5,559 | $606,667 | $0 | $0 |
Mortgage History
| Date | Status | Loan Amount | Loan Type |
|---|---|---|---|
| Previous Owner | $301,600 | New Conventional | |
| Previous Owner | $200,000 | Future Advance Clause Open End Mortgage |
Deed History
| Date | Type | Sale Price | Title Company |
|---|---|---|---|
| Deed | $1,000,000 | Title Forward | |
| Deed | $1,000,000 | Title Forward | |
| Interfamily Deed Transfer | -- | None Available | |
| Deed | $740,000 | First American Title Insuran |
Similar Homes in the area
Source: Bright MLS
MLS Number: MDMC2163878
APN: 07-01766988
- 4978 Sentinel Dr
- 4986 Sentinel Dr
- 4956 Sentinel Dr
- 4703 Fort Sumner Dr
- 4940 Sentinel Dr
- 4924 Sentinel Dr
- 5003 Sentinel Dr Unit 23
- 5001 Sentinel Dr Unit 11
- 5008 Baltan Rd
- 4603 Tournay Rd
- 4317 Sangamore Rd
- 6433 Brookes Ln
- 4410 Chalfont Place
- 5311 Blackistone Rd
- 5304 Blackistone Rd
- 6417 Broad St
- 6699 Macarthur Blvd
- 5908 Carlton Ln
- 6280 Ridge Dr
- 5135 Yuma St NW
