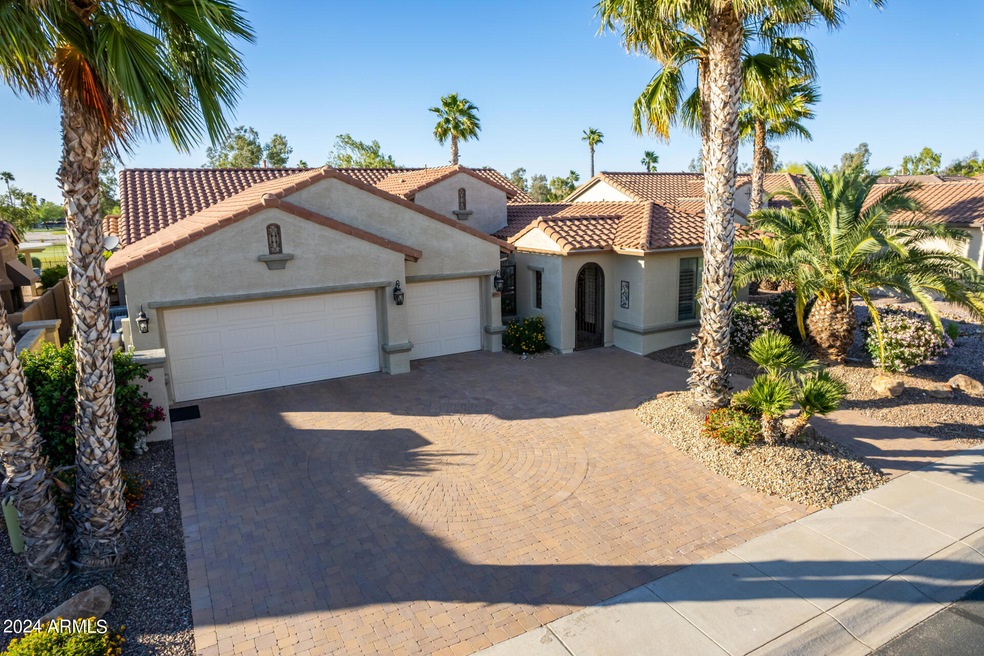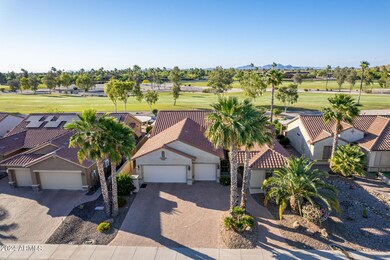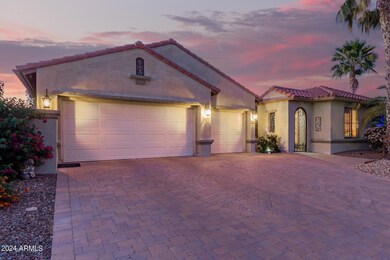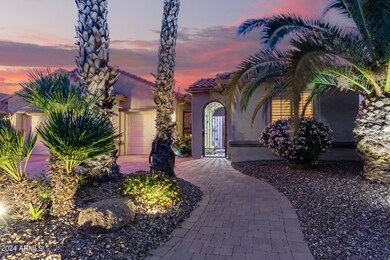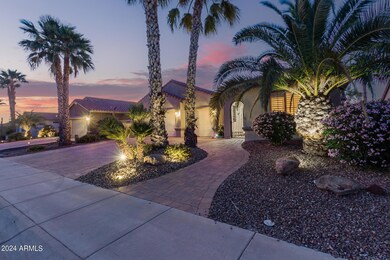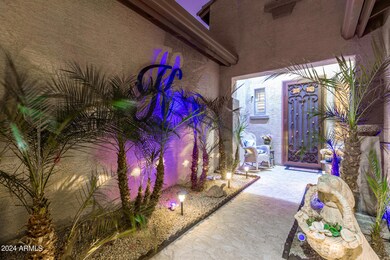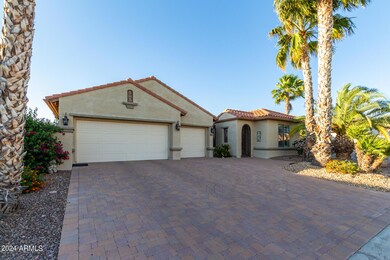
Highlights
- Guest House
- Fitness Center
- RV Parking in Community
- On Golf Course
- Gated with Attendant
- Mountain View
About This Home
As of November 2024This exquisite property in Robson Ranch boasts one of the best golf course views! Super energy efficient INTEGRA BLOCK CONSTRUCTION. (Additional info in the documents tab about Interga block) Featuring 3 bedrooms, 3.5 bathrooms, a den, & a separate guest casita, this home is defined by its high level of upgrades and meticulous attention to detail. The entrance greets you with a custom paver driveway & mature landscaping. Inside, the large open kitchen features a stack stone high-top bar, custom granite countertops, & backsplash, along with a custom media center & built-in fireplace in the family room. Travertine flooring-baseboards, crown molding, & plantation shutters enhance the majority of the home, creating an elegant atmosphere. The backyard is a standout with its breathtaking...... custom-designed paver patio, built-in BBQ with matching stack stone bar, & zen garden-like landscaping. Climate-controlled 3-CG with a 4' extension, epoxy floor & extensive cabinetry for additional storage. This home is a showcase of luxury and comfort in a coveted location.
Home Details
Home Type
- Single Family
Est. Annual Taxes
- $4,189
Year Built
- Built in 2006
Lot Details
- 8,276 Sq Ft Lot
- On Golf Course
- Desert faces the front and back of the property
- Front and Back Yard Sprinklers
- Sprinklers on Timer
HOA Fees
- $261 Monthly HOA Fees
Parking
- 3 Car Garage
- Heated Garage
- Garage Door Opener
Home Design
- Tile Roof
- Block Exterior
- Stucco
Interior Spaces
- 2,489 Sq Ft Home
- 1-Story Property
- Ceiling height of 9 feet or more
- Ceiling Fan
- Double Pane Windows
- ENERGY STAR Qualified Windows with Low Emissivity
- Vinyl Clad Windows
- Solar Screens
- Family Room with Fireplace
- Mountain Views
Kitchen
- Breakfast Bar
- Gas Cooktop
- Built-In Microwave
- Granite Countertops
Flooring
- Carpet
- Laminate
- Stone
Bedrooms and Bathrooms
- 3 Bedrooms
- Primary Bathroom is a Full Bathroom
- 3.5 Bathrooms
- Dual Vanity Sinks in Primary Bathroom
Outdoor Features
- Covered patio or porch
- Built-In Barbecue
Additional Homes
- Guest House
Schools
- Adult Elementary And Middle School
- Adult High School
Utilities
- Refrigerated Cooling System
- Mini Split Heat Pump
- Heating System Uses Natural Gas
- High Speed Internet
Listing and Financial Details
- Tax Lot 138
- Assessor Parcel Number 402-30-321
Community Details
Overview
- Association fees include ground maintenance, street maintenance
- Robson Cg HOA Association, Phone Number (520) 426-3355
- Built by Robson
- Robson Ranch Subdivision, Talavera With Casita Floorplan
- FHA/VA Approved Complex
- RV Parking in Community
Amenities
- Clubhouse
- Theater or Screening Room
- Recreation Room
Recreation
- Golf Course Community
- Tennis Courts
- Pickleball Courts
- Fitness Center
- Heated Community Pool
- Community Spa
- Bike Trail
Security
- Gated with Attendant
Map
Home Values in the Area
Average Home Value in this Area
Property History
| Date | Event | Price | Change | Sq Ft Price |
|---|---|---|---|---|
| 11/08/2024 11/08/24 | Sold | $645,000 | -0.8% | $259 / Sq Ft |
| 10/25/2024 10/25/24 | Pending | -- | -- | -- |
| 08/06/2024 08/06/24 | Price Changed | $649,900 | -5.8% | $261 / Sq Ft |
| 05/23/2024 05/23/24 | For Sale | $689,900 | +62.3% | $277 / Sq Ft |
| 03/13/2012 03/13/12 | Sold | $425,000 | +1.2% | $171 / Sq Ft |
| 02/05/2012 02/05/12 | Pending | -- | -- | -- |
| 01/13/2012 01/13/12 | Price Changed | $419,950 | -1.2% | $169 / Sq Ft |
| 10/01/2011 10/01/11 | For Sale | $425,000 | -- | $171 / Sq Ft |
Tax History
| Year | Tax Paid | Tax Assessment Tax Assessment Total Assessment is a certain percentage of the fair market value that is determined by local assessors to be the total taxable value of land and additions on the property. | Land | Improvement |
|---|---|---|---|---|
| 2025 | $4,153 | $47,751 | -- | -- |
| 2024 | $4,031 | $47,742 | -- | -- |
| 2023 | $4,189 | $40,570 | $11,587 | $28,983 |
| 2022 | $4,031 | $34,799 | $11,587 | $23,212 |
| 2021 | $4,298 | $31,396 | $0 | $0 |
| 2020 | $4,166 | $29,676 | $0 | $0 |
| 2019 | $4,014 | $28,330 | $0 | $0 |
| 2018 | $3,897 | $26,375 | $0 | $0 |
| 2017 | $4,209 | $28,230 | $0 | $0 |
| 2016 | $4,166 | $27,847 | $8,000 | $19,847 |
| 2014 | $3,791 | $25,394 | $8,000 | $17,394 |
Mortgage History
| Date | Status | Loan Amount | Loan Type |
|---|---|---|---|
| Previous Owner | $150,000 | Credit Line Revolving | |
| Previous Owner | $50,000 | Credit Line Revolving | |
| Previous Owner | $376,846 | Unknown |
Deed History
| Date | Type | Sale Price | Title Company |
|---|---|---|---|
| Warranty Deed | $645,000 | Navi Title Agency | |
| Warranty Deed | $645,000 | Navi Title Agency | |
| Cash Sale Deed | $425,000 | Old Republic Title Agency | |
| Interfamily Deed Transfer | -- | None Available | |
| Special Warranty Deed | $471,058 | Old Republic Title Agency |
Similar Homes in the area
Source: Arizona Regional Multiple Listing Service (ARMLS)
MLS Number: 6700419
APN: 402-30-321
- 5352 N Gila Trail Dr
- 4949 W Posse Dr
- 4962 W Posse Dr
- 4975 W Gulch Dr
- 4951 W Gulch Dr
- 4756 W Nogales Way
- 5251 W Posse Dr
- 4927 W Gulch Dr
- 5196 W Tortoise Dr Unit 6
- 4962 W Gulch Dr
- 5252 W Posse Dr
- 5044 W Buckskin Dr
- 4946 W Gulch Dr
- 5328 N Cordes Dr
- 5025 W Buckskin Dr
- 5184 W Buckskin Dr
- 5083 W Buckskin Dr
- 5792 N Aztec Dr
- 5161 N Scottsdale Rd
- 5219 W Buckskin Dr
