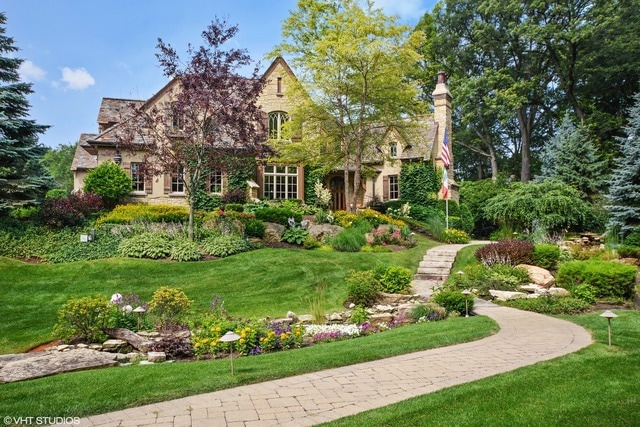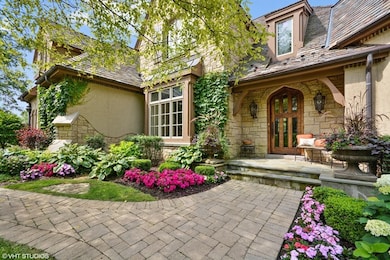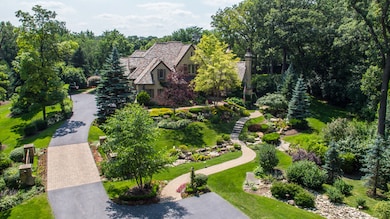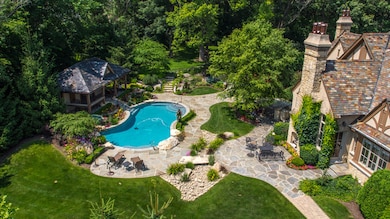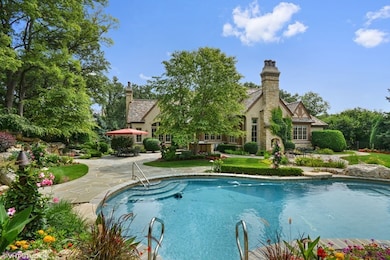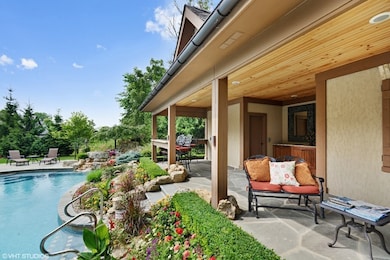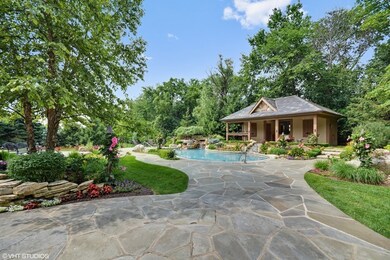4N964 Dover Hill Rd Saint Charles, IL 60175
Farmington-Fox River Valley NeighborhoodHighlights
- Home Theater
- Pool House
- Mature Trees
- Wild Rose Elementary School Rated A
- Landscaped Professionally
- Community Lake
About This Home
As of April 2025Nestled on meticulously manicured grounds, this extraordinary estate showcases serene ponds, cascading waterfalls, and a charming stone bridge. A timeless slate roof crowns the residence, which features five spacious bedrooms, five full and two half baths, five elegant fireplaces, and a heated four-car garage. The acclaimed European-style kitchen is a culinary masterpiece, featuring exquisite custom Wood-Mode cabinetry, top-of-the-line Viking appliances, a convenient pot filler faucet, a well-appointed butler's pantry, and sophisticated auto-close drawers. Adjacent to this gourmet space, a striking dining area with slate flooring provides captivating views of the scenic surroundings. The impressive main-level primary suite is a true retreat, boasting soaring 15-foot ceilings, a cozy stone fireplace, and expansive his-and-hers walk-in closets. The opulent en-suite bath features a whirlpool tub, an oversized steam shower, and a towel-warming drawer for ultimate comfort. Throughout the home, you'll find exquisite details such as volume ceilings, intricate leaded glass windows, and rich plank flooring. The exceptional lower level is designed for both entertainment and relaxation, featuring a cutting-edge home theater, a classic tavern-style bar, a wine storage area, and more. Step outside to a breathtaking backyard oasis, complete with a sparkling in-ground pool, a bluestone patio, a pool house, an outdoor fireplace, and a gourmet kitchen-perfect for hosting and enjoying the beauty of the outdoors.
Home Details
Home Type
- Single Family
Est. Annual Taxes
- $47,955
Year Built
- Built in 2005
Lot Details
- 1.85 Acre Lot
- Lot Dimensions are 256x343x210x422
- Landscaped Professionally
- Paved or Partially Paved Lot
- Mature Trees
- Wooded Lot
- Backs to Trees or Woods
- Additional Parcels
HOA Fees
- $299 Monthly HOA Fees
Parking
- 4 Car Garage
- Driveway
- Parking Included in Price
Home Design
- English Architecture
- Slate Roof
- Stone Siding
- Concrete Perimeter Foundation
Interior Spaces
- 8,058 Sq Ft Home
- 2-Story Property
- Bar
- Gas Log Fireplace
- Window Screens
- Great Room with Fireplace
- 5 Fireplaces
- Family Room
- Living Room
- Breakfast Room
- Formal Dining Room
- Home Theater
- Recreation Room
- Utility Room with Study Area
- Dormer Attic
Kitchen
- Gas Cooktop
- Range Hood
- Microwave
- High End Refrigerator
- Dishwasher
Flooring
- Wood
- Slate Flooring
Bedrooms and Bathrooms
- 4 Bedrooms
- 5 Potential Bedrooms
- Main Floor Bedroom
- Fireplace in Primary Bedroom
- Bedroom Suite
- Whirlpool Bathtub
- Double Shower
- Steam Shower
- Separate Shower
Laundry
- Laundry Room
- Sink Near Laundry
Basement
- Basement Fills Entire Space Under The House
- Sump Pump
- Fireplace in Basement
- Finished Basement Bathroom
Home Security
- Home Security System
- Carbon Monoxide Detectors
Outdoor Features
- Pool House
- Patio
- Fire Pit
Schools
- Wild Rose Elementary School
- Thompson Middle School
- St Charles North High School
Utilities
- Cooling System Powered By Gas
- Forced Air Zoned Heating and Cooling System
- Heating System Uses Natural Gas
- Radiant Heating System
- 200+ Amp Service
- Well
- Gas Water Heater
- Septic Tank
Community Details
- Association fees include insurance
- Crystal Shenault Association, Phone Number (312) 335-1950
- Crane Road Estates Subdivision
- Property managed by FirstService Residential
- Community Lake
Listing and Financial Details
- Homeowner Tax Exemptions
Map
Home Values in the Area
Average Home Value in this Area
Property History
| Date | Event | Price | Change | Sq Ft Price |
|---|---|---|---|---|
| 04/17/2025 04/17/25 | Sold | $2,300,000 | -4.2% | $285 / Sq Ft |
| 03/09/2025 03/09/25 | Pending | -- | -- | -- |
| 03/01/2025 03/01/25 | For Sale | $2,400,000 | +11.6% | $298 / Sq Ft |
| 12/15/2016 12/15/16 | Sold | $2,150,000 | -14.0% | $267 / Sq Ft |
| 04/29/2016 04/29/16 | Pending | -- | -- | -- |
| 03/08/2016 03/08/16 | Price Changed | $2,499,000 | -7.3% | $310 / Sq Ft |
| 09/14/2015 09/14/15 | Price Changed | $2,695,000 | -6.9% | $334 / Sq Ft |
| 07/07/2015 07/07/15 | Price Changed | $2,895,000 | -5.1% | $359 / Sq Ft |
| 05/20/2015 05/20/15 | For Sale | $3,050,000 | -- | $379 / Sq Ft |
Tax History
| Year | Tax Paid | Tax Assessment Tax Assessment Total Assessment is a certain percentage of the fair market value that is determined by local assessors to be the total taxable value of land and additions on the property. | Land | Improvement |
|---|---|---|---|---|
| 2023 | $46,389 | $601,883 | $69,893 | $531,990 |
| 2022 | $45,985 | $588,514 | $90,789 | $497,725 |
| 2021 | $43,769 | $560,970 | $86,540 | $474,430 |
| 2020 | $43,508 | $550,510 | $84,926 | $465,584 |
| 2019 | $42,783 | $539,609 | $83,244 | $456,365 |
| 2018 | $48,250 | $608,599 | $88,976 | $519,623 |
| 2017 | $49,455 | $617,170 | $85,934 | $531,236 |
| 2016 | $52,569 | $595,494 | $82,916 | $512,578 |
| 2015 | -- | $545,075 | $82,022 | $463,053 |
| 2014 | -- | $493,711 | $82,022 | $411,689 |
| 2013 | -- | $499,098 | $82,842 | $416,256 |
Mortgage History
| Date | Status | Loan Amount | Loan Type |
|---|---|---|---|
| Previous Owner | $1,444,000 | Adjustable Rate Mortgage/ARM | |
| Previous Owner | $1,612,500 | Adjustable Rate Mortgage/ARM | |
| Previous Owner | $378,000 | Adjustable Rate Mortgage/ARM | |
| Previous Owner | $400,000 | Adjustable Rate Mortgage/ARM | |
| Previous Owner | $600,000 | Credit Line Revolving | |
| Previous Owner | $400,000 | Purchase Money Mortgage | |
| Previous Owner | $1,700,000 | Unknown | |
| Previous Owner | $1,500,000 | Fannie Mae Freddie Mac | |
| Previous Owner | $1,765,000 | Construction | |
| Previous Owner | $340,000 | Purchase Money Mortgage |
Deed History
| Date | Type | Sale Price | Title Company |
|---|---|---|---|
| Deed | $2,300,000 | Chicago Title | |
| Warranty Deed | $215,000 | Chicago Title Ins Co | |
| Warranty Deed | $2,200,000 | Chicago Title Insurance Co | |
| Deed | $3,500,000 | Chicago Title Insurance Comp | |
| Corporate Deed | $2,500,000 | Chicago Title Insurance Comp | |
| Deed | $305,000 | Multiple |
Source: Midwest Real Estate Data (MRED)
MLS Number: 12289614
APN: 09-21-202-002
- 4N916 Middlecreek Ln Unit 1
- 5N214 Wilton Croft Rd
- 5N259 Wilton Croft Rd
- 4N675 Old Farm Rd
- 36W862 Woodland Ct
- 3104 Pendleton Ct
- 5N024 Il Route 31
- 6N853 State Route 31
- 5N303 Crane Rd
- 5N704 Leola Ln
- 860 Reserve Dr
- 5N113 Burr Rd
- Lot 9 Emerald Ct
- 2035 Thornwood Cir Unit 3
- 8 Mission Hills Dr
- 875 Country Club Rd
- lot 012 Tuscola Ave
- 35W768 Wood Ln
- 37W250 Mission Hills Dr
- 821 Fox Glen Dr
