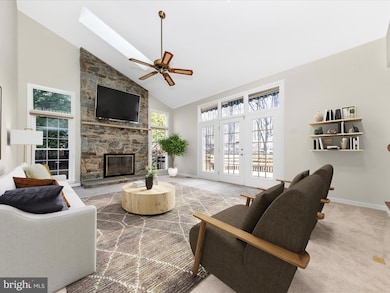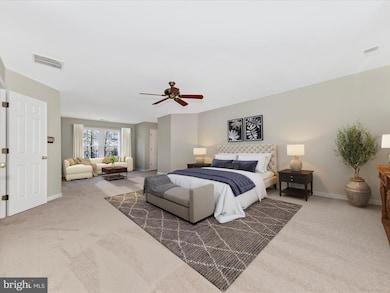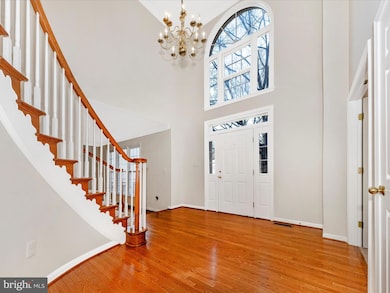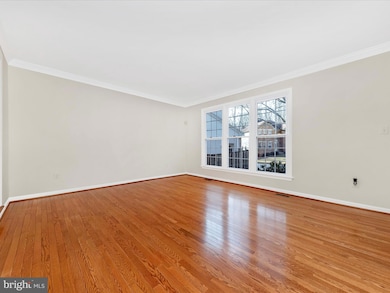
5 Atwood Ct Silver Spring, MD 20906
Layhill South NeighborhoodHighlights
- Open Floorplan
- 2 Fireplaces
- Formal Dining Room
- Colonial Architecture
- Breakfast Area or Nook
- Family Room Off Kitchen
About This Home
As of April 2025Offer Deadline: Tues, Mar 11 @ noon. Welcome to this beautifully updated home in the desirable Layhill View subdivision! Boasting over 5,000 sq. ft. of living space, this 5-bedroom, 4.5-bathroom residence offers a perfect blend of elegance and comfort.
Step inside to find a freshly painted interior with brand-new carpet throughout. The heart of the home is the updated kitchen featuring new quartz countertops, an eat-in area, and seamless access to the spacious deck with a screened-in section and stairs leading to the lower-level patio—ideal for outdoor entertaining! The cathedral ceiling family room with abundant natural light, along with a formal living room, dining room, and a dedicated office, provide ample space for relaxation and productivity.
Upstairs, the luxurious en-suite master bedroom is a true retreat, complemented by Jack-and-Jill bathrooms connecting two additional bedrooms and a fourth bedroom with its own private en-suite bath.
The finished well-lit walkout basement expands the living space with a large rec room, full bath, and bedroom with a spacious walk-in closet, and direct access to the fenced backyard and patio. The unfinished section offers abundant storage and the potential to create a sixth bedroom or additional office space. Nestled on a cul-de-sac, this home offers privacy while conveniently located near shopping, and commuter routes. 1 year Buyer Home Warranty provided at Settlement.
Don't miss this exceptional opportunity—schedule your private tour today!
Home Details
Home Type
- Single Family
Est. Annual Taxes
- $571
Year Built
- Built in 1990
Lot Details
- 0.28 Acre Lot
- Property is in very good condition
- Property is zoned R200
HOA Fees
- $28 Monthly HOA Fees
Parking
- 2 Car Attached Garage
- Front Facing Garage
- Garage Door Opener
Home Design
- Colonial Architecture
- Brick Foundation
- Poured Concrete
- Frame Construction
Interior Spaces
- Property has 3 Levels
- Open Floorplan
- 2 Fireplaces
- Awning
- Family Room Off Kitchen
- Formal Dining Room
- Carpet
- Breakfast Area or Nook
Bedrooms and Bathrooms
Partially Finished Basement
- Walk-Out Basement
- Connecting Stairway
- Interior and Exterior Basement Entry
- Sump Pump
- Basement Windows
Schools
- Glenallan Elementary School
- Odessa Shannon Middle School
- John F. Kennedy High School
Utilities
- 90% Forced Air Heating and Cooling System
- Natural Gas Water Heater
Additional Features
- Level Entry For Accessibility
- Exterior Lighting
Community Details
- Association fees include common area maintenance, snow removal, trash
- Layhill View 2 HOA
- Layhill View Subdivision
Listing and Financial Details
- Tax Lot 13
- Assessor Parcel Number 161302777657
Map
Home Values in the Area
Average Home Value in this Area
Property History
| Date | Event | Price | Change | Sq Ft Price |
|---|---|---|---|---|
| 04/04/2025 04/04/25 | Sold | $906,500 | +3.1% | $272 / Sq Ft |
| 03/12/2025 03/12/25 | Pending | -- | -- | -- |
| 03/06/2025 03/06/25 | For Sale | $879,000 | -- | $263 / Sq Ft |
Tax History
| Year | Tax Paid | Tax Assessment Tax Assessment Total Assessment is a certain percentage of the fair market value that is determined by local assessors to be the total taxable value of land and additions on the property. | Land | Improvement |
|---|---|---|---|---|
| 2024 | $571 | $679,300 | $0 | $0 |
| 2023 | $271 | $626,300 | $0 | $0 |
| 2022 | $526 | $573,300 | $182,800 | $390,500 |
| 2021 | $475 | $573,300 | $182,800 | $390,500 |
| 2020 | $447 | $573,300 | $182,800 | $390,500 |
| 2019 | $426 | $581,200 | $182,800 | $398,400 |
| 2018 | $412 | $576,533 | $0 | $0 |
| 2017 | $398 | $571,867 | $0 | $0 |
| 2016 | -- | $567,200 | $0 | $0 |
| 2015 | $6,046 | $557,400 | $0 | $0 |
| 2014 | $6,046 | $547,600 | $0 | $0 |
Mortgage History
| Date | Status | Loan Amount | Loan Type |
|---|---|---|---|
| Previous Owner | $75,000 | Credit Line Revolving | |
| Previous Owner | $312,551 | Stand Alone Second | |
| Previous Owner | $125,000 | Stand Alone Refi Refinance Of Original Loan |
Deed History
| Date | Type | Sale Price | Title Company |
|---|---|---|---|
| Deed | $906,500 | Fidelity National Title | |
| Deed | $906,500 | Fidelity National Title | |
| Deed | $391,100 | -- |
Similar Homes in Silver Spring, MD
Source: Bright MLS
MLS Number: MDMC2155540
APN: 13-02777657
- 1400 Foggy Glen Ct
- 1408 Foggy Glen Ct
- 359 Scott Dr
- 13940 Alderton Rd
- 14225 Alderton Rd
- 13716 Night Sky Dr
- 24 Long Green Ct
- 730 Oxford Square Dr
- 13251 Tivoli Lake Blvd
- 1108 Autumn Brook Ave
- 13704 Wendover Rd
- 1539 Rabbit Hollow Place
- 7 Catoctin Ct
- 14525 Carona Dr
- 717 Pebblestone Ct
- 524 Stone House Ln
- 1953 Hickory Hill Ln
- 13610 Montvale Dr
- 14705 Flintstone Ln
- 1618 Nordic Hill Cir






