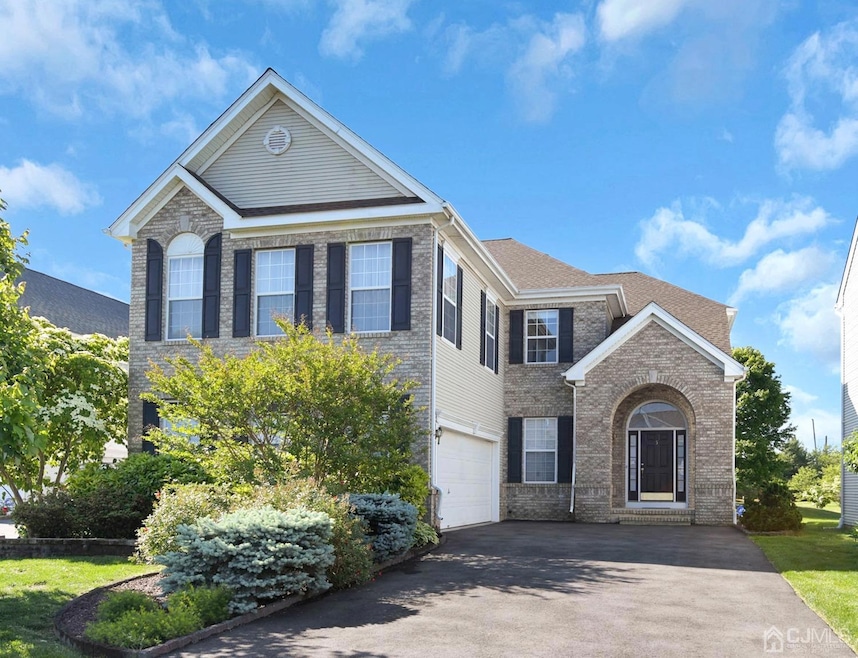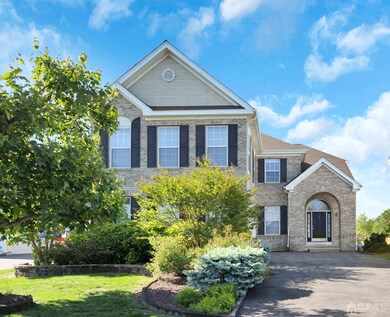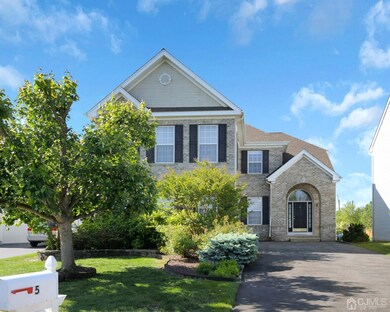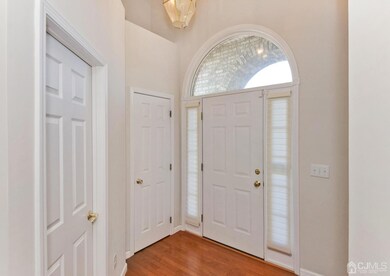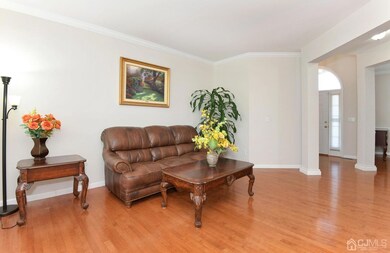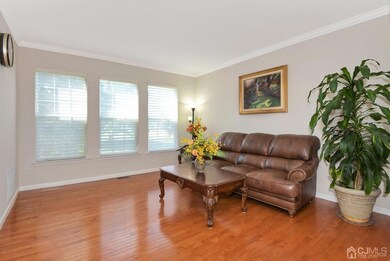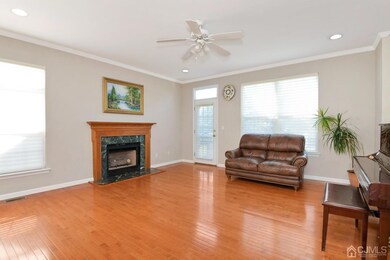
5 Barlow Ct Plainsboro, NJ 08536
Plainsboro Township NeighborhoodEstimated payment $6,703/month
Highlights
- Colonial Architecture
- Cathedral Ceiling
- Granite Countertops
- Town Center Elementary School Rated A
- Wood Flooring
- Den
About This Home
Showing starts on 6/2/2023. This is the house you have been waiting for. North facing EXTENDED Hastings model with upgrades Galore. NEW ROOF, NEW FURNACE (one brand new and the other one installed in Nov 2019), NEW Tankless gas water heater, All NEW BATHROOMS, AC (2015), BRAND NEW GAS STOVE AND OVEN, Brand NEW DRIVEWAY, Hardwood flooring throughout. Welcomed by a tall foyer, dining on the left and a very generous-sized living room in the front. Open concept kitchen boasts with stainless steel appliances, granite countertops, center island and a pantry, a door off the family room leads to a private back yard and a beautiful deck with a nice open view. Two-zoned AC and heating. Finished Basement with a recreation (home theater) room and plenty of storage; Family Room with gas fireplace; A huge Master Suite with cathedral ceiling, Sitting Room (den), Walkin closet with organizer. Brand new gorgeous master Bath and 2nd full bath. Enjoy all the amenities offered by this gracious community including tennis court, basketball court, multiple playgrounds, pool, clubhouse, volleyball, soccer and cricket fields and lot of jogging/biking trails, close to the Station, Hospital and major highways. Award Winning school Dist.
Home Details
Home Type
- Single Family
Est. Annual Taxes
- $17,494
Year Built
- Built in 1999
Lot Details
- 5,750 Sq Ft Lot
- Cul-De-Sac
- Level Lot
- Property is zoned R-90
HOA Fees
- $65 Monthly HOA Fees
Parking
- 2 Car Attached Garage
- Tandem Parking
- Open Parking
Home Design
- Colonial Architecture
- Asphalt Roof
Interior Spaces
- 2,608 Sq Ft Home
- 2-Story Property
- Cathedral Ceiling
- Gas Fireplace
- Blinds
- Entrance Foyer
- Family Room
- Living Room
- Formal Dining Room
- Den
Kitchen
- Eat-In Kitchen
- Gas Oven or Range
- Recirculated Exhaust Fan
- Microwave
- Dishwasher
- Kitchen Island
- Granite Countertops
Flooring
- Wood
- Ceramic Tile
Bedrooms and Bathrooms
- 4 Bedrooms
Laundry
- Dryer
- Washer
Finished Basement
- Basement Fills Entire Space Under The House
- Recreation or Family Area in Basement
Utilities
- Forced Air Heating System
- Gas Water Heater
Community Details
- Walker Gordon Farm Subdivision
Map
Home Values in the Area
Average Home Value in this Area
Tax History
| Year | Tax Paid | Tax Assessment Tax Assessment Total Assessment is a certain percentage of the fair market value that is determined by local assessors to be the total taxable value of land and additions on the property. | Land | Improvement |
|---|---|---|---|---|
| 2024 | $18,148 | $730,700 | $237,200 | $493,500 |
| 2023 | $18,148 | $711,700 | $237,200 | $474,500 |
| 2022 | $17,871 | $711,700 | $237,200 | $474,500 |
| 2021 | $16,647 | $711,700 | $237,200 | $474,500 |
| 2020 | $17,024 | $711,700 | $237,200 | $474,500 |
| 2019 | $16,647 | $711,700 | $237,200 | $474,500 |
| 2018 | $16,277 | $711,700 | $237,200 | $474,500 |
| 2017 | $16,509 | $743,000 | $237,200 | $505,800 |
| 2016 | $15,781 | $743,000 | $237,200 | $505,800 |
| 2015 | $14,634 | $579,800 | $193,200 | $386,600 |
| 2014 | $14,489 | $579,800 | $193,200 | $386,600 |
Property History
| Date | Event | Price | Change | Sq Ft Price |
|---|---|---|---|---|
| 08/30/2023 08/30/23 | Sold | $999,999 | +7.5% | $383 / Sq Ft |
| 06/05/2023 06/05/23 | Pending | -- | -- | -- |
| 06/02/2023 06/02/23 | For Sale | $929,999 | -- | $357 / Sq Ft |
Deed History
| Date | Type | Sale Price | Title Company |
|---|---|---|---|
| Bargain Sale Deed | $999,999 | None Listed On Document | |
| Deed | $439,000 | -- | |
| Deed | $311,735 | -- |
Mortgage History
| Date | Status | Loan Amount | Loan Type |
|---|---|---|---|
| Open | $780,000 | New Conventional | |
| Previous Owner | $351,200 | No Value Available | |
| Previous Owner | $249,350 | No Value Available |
Similar Homes in the area
Source: All Jersey MLS
MLS Number: 2312769R
APN: 18-01813-0000-00016
