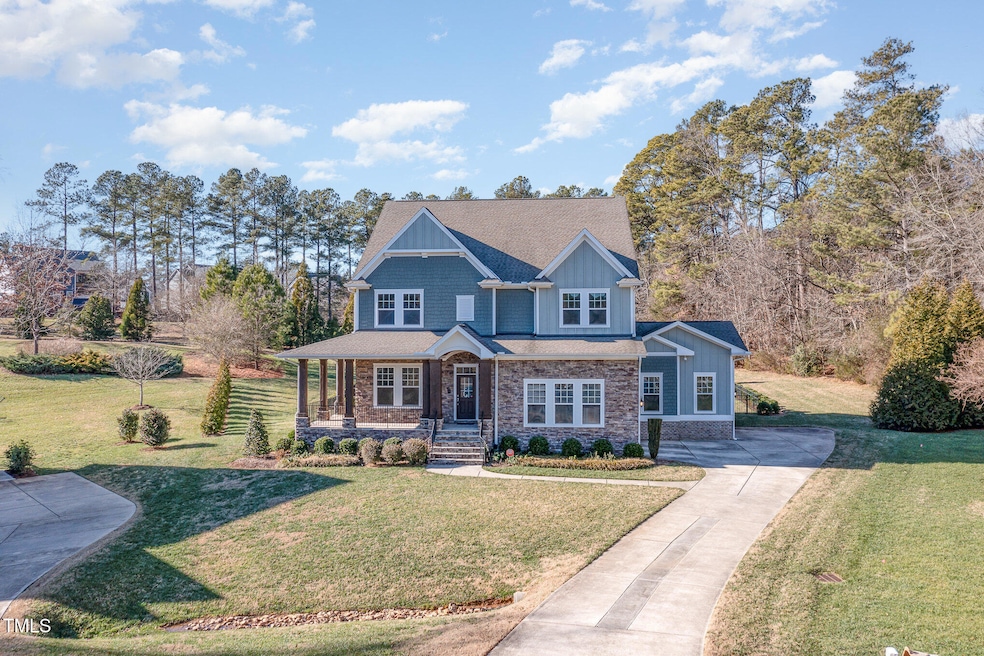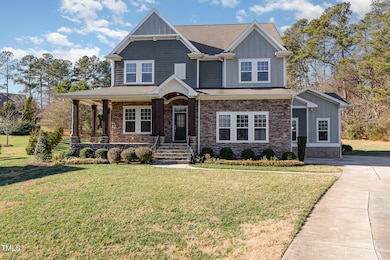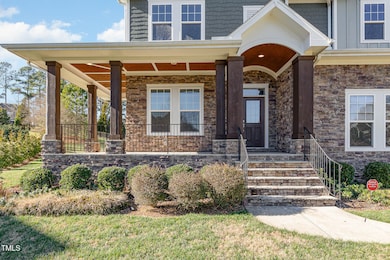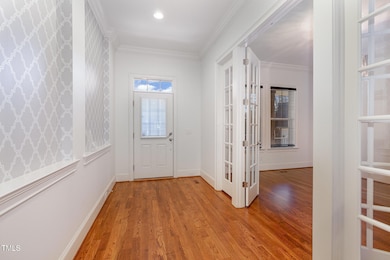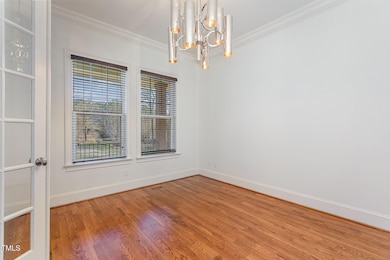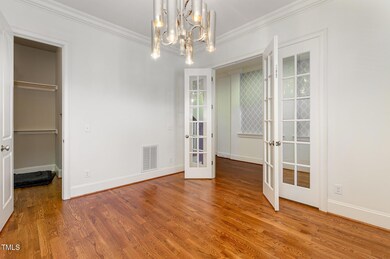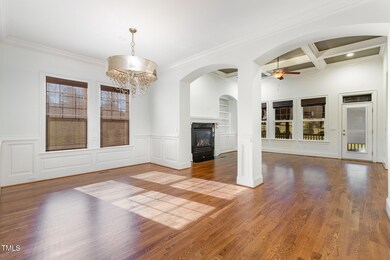
5 Bee Hill Place Durham, NC 27705
Croasdaile NeighborhoodHighlights
- Home Theater
- Transitional Architecture
- Attic
- Open Floorplan
- Wood Flooring
- High Ceiling
About This Home
As of February 2025This beautiful 5 bedroom, 4.5 bath home is located in the highly sought after Croasdaile Farms neighborhood in Durham, NC. Situated on a quiet cul de sac, this is the ideal home for a peaceful retreat just minutes from the heart of Durham, Duke University, UNC, RDU and all that the Triangle area has to offer. With high ceilings, custom trim details, an expansive kitchen and island, oversized fireplace, screened in porch and pergola, fenced in yard, and breathtaking home theater, this home boasts stunning features and bonus spaces throughout. The expansive primary bedroom features an en suite oasis with soaking tub and giant walk in closet equipped with an island. Located on a 0.73 acre lot in a desirable neighborhood with wooded walking trails and lakes, this home offers a rare combination of amenities, convenience, privacy, and comfort.
Home Details
Home Type
- Single Family
Est. Annual Taxes
- $8,075
Year Built
- Built in 2014
Lot Details
- 0.73 Acre Lot
- Cul-De-Sac
- Landscaped
- Back Yard Fenced and Front Yard
HOA Fees
- $40 Monthly HOA Fees
Parking
- 3 Car Attached Garage
- Side Facing Garage
- Private Driveway
- 2 Open Parking Spaces
Home Design
- Transitional Architecture
- Brick Exterior Construction
- Brick Foundation
- Architectural Shingle Roof
- Shake Siding
- Stone
Interior Spaces
- 4,677 Sq Ft Home
- 2-Story Property
- Open Floorplan
- Bar Fridge
- Crown Molding
- High Ceiling
- Ceiling Fan
- Chandelier
- Gas Log Fireplace
- Blinds
- Living Room with Fireplace
- Home Theater
- Screened Porch
- Neighborhood Views
- Basement
- Crawl Space
- Attic
Kitchen
- Eat-In Kitchen
- Breakfast Bar
- Gas Oven
- Built-In Gas Range
- Range Hood
- ENERGY STAR Qualified Appliances
- Kitchen Island
- Granite Countertops
Flooring
- Wood
- Carpet
- Ceramic Tile
Bedrooms and Bathrooms
- 5 Bedrooms
- Double Vanity
- Soaking Tub
Laundry
- Laundry Room
- Laundry on main level
Home Security
- Closed Circuit Camera
- Fire and Smoke Detector
Schools
- Hillandale Elementary School
- Carrington Middle School
- Riverside High School
Utilities
- Cooling System Mounted In Outer Wall Opening
- Zoned Heating and Cooling
- Heating System Uses Natural Gas
- Underground Utilities
- Tankless Water Heater
Additional Features
- Rain Gutters
- Grass Field
Listing and Financial Details
- Assessor Parcel Number 214282
Community Details
Overview
- Association fees include ground maintenance
- Crossdale Farms HOA, Phone Number (919) 383-5575
- Croasdaile Farm Subdivision
- Maintained Community
Recreation
- Trails
Map
Home Values in the Area
Average Home Value in this Area
Property History
| Date | Event | Price | Change | Sq Ft Price |
|---|---|---|---|---|
| 02/21/2025 02/21/25 | Sold | $1,350,000 | -3.6% | $289 / Sq Ft |
| 01/16/2025 01/16/25 | Pending | -- | -- | -- |
| 01/08/2025 01/08/25 | For Sale | $1,400,000 | -- | $299 / Sq Ft |
Tax History
| Year | Tax Paid | Tax Assessment Tax Assessment Total Assessment is a certain percentage of the fair market value that is determined by local assessors to be the total taxable value of land and additions on the property. | Land | Improvement |
|---|---|---|---|---|
| 2024 | $9,318 | $668,021 | $203,392 | $464,629 |
| 2023 | $8,750 | $668,021 | $203,392 | $464,629 |
| 2022 | $8,550 | $668,021 | $203,392 | $464,629 |
| 2021 | $8,510 | $668,021 | $203,392 | $464,629 |
| 2020 | $8,310 | $668,021 | $203,392 | $464,629 |
| 2019 | $8,310 | $668,021 | $203,392 | $464,629 |
| 2018 | $10,333 | $761,758 | $151,462 | $610,296 |
| 2017 | $10,257 | $761,758 | $151,462 | $610,296 |
| 2016 | $9,911 | $761,758 | $151,462 | $610,296 |
| 2015 | $9,916 | $716,314 | $159,402 | $556,912 |
| 2014 | -- | $159,402 | $159,402 | $0 |
Mortgage History
| Date | Status | Loan Amount | Loan Type |
|---|---|---|---|
| Open | $1,282,500 | New Conventional | |
| Previous Owner | $536,000 | No Value Available |
Deed History
| Date | Type | Sale Price | Title Company |
|---|---|---|---|
| Quit Claim Deed | -- | None Listed On Document | |
| Warranty Deed | $1,350,000 | None Listed On Document | |
| Warranty Deed | $670,000 | -- | |
| Warranty Deed | $616,500 | None Available | |
| Warranty Deed | $25,000 | None Available | |
| Warranty Deed | $170,000 | None Available | |
| Warranty Deed | $25,000 | None Available |
Similar Homes in Durham, NC
Source: Doorify MLS
MLS Number: 10069768
APN: 214282
- 3 Alumwood Place
- 4000 Forrestdale Dr
- 129 Crestridge Place
- 112 Crestridge Place
- 211 Fleming Dr
- 2550 Bittersweet Dr
- 112 Old Mill Place
- 101 Old Mill Place
- 100 Old Mill Place
- 216 Jefferson Dr
- 113 Old Mill Place
- 205 Old Mill Place
- 804 Ambercrest Place
- 1029 Coldspring Cir
- 1031 Coldspring Cir
- 1033 Coldspring Cir
- 1023 Coldspring Cir
- 1019 Heatherbrook Place
- 1021 Heatherbrook Place
- 1015 Coldspring Cir
