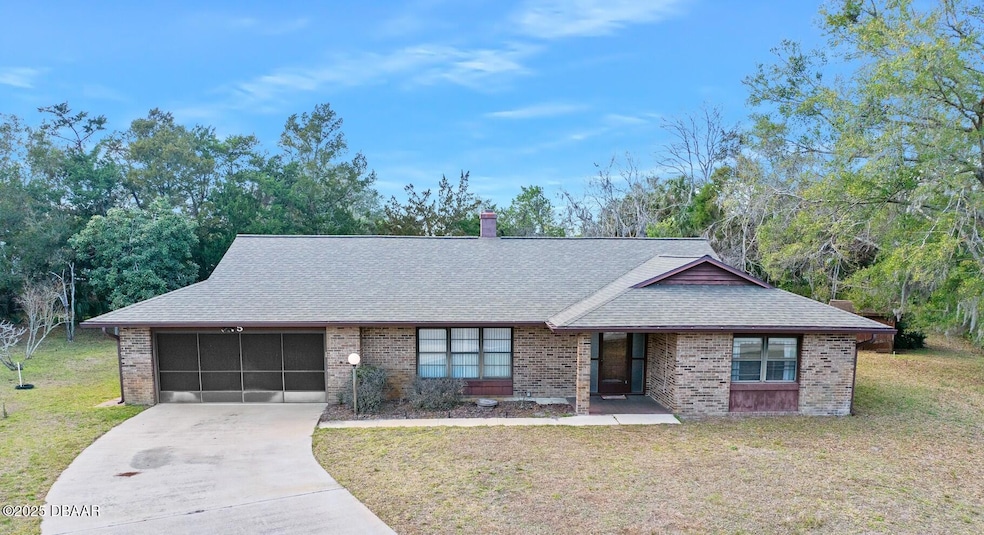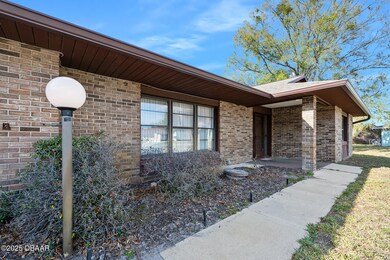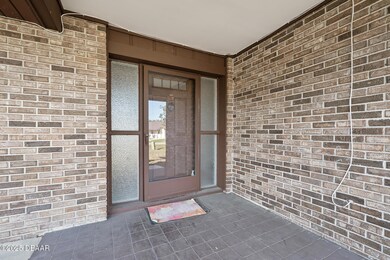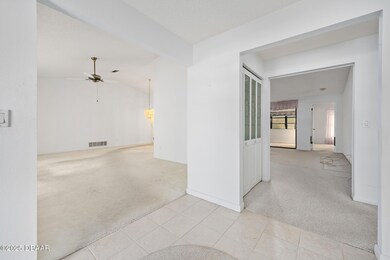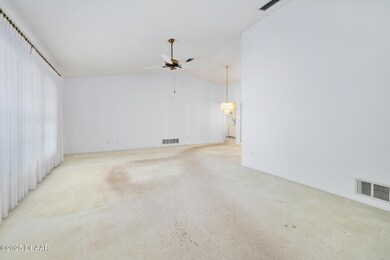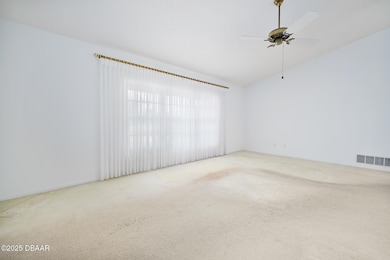
5 Blair Ct Palm Coast, FL 32137
Estimated payment $1,720/month
Highlights
- Bonus Room
- No HOA
- Cul-De-Sac
- Old Kings Elementary School Rated A-
- Screened Porch
- Hurricane or Storm Shutters
About This Home
Opportunities like this don't come along very often! Act now and make this conveniently located former model home yours! Solid construction, NEW ROOF/GUTTERS/SKYLIGHTS June 2023 and NEW AC July 2022 - all the big ticket items have been taken care of! Now all you have to do is update to suit your needs and lifestyle! This convenient location just minutes from shopping, dining, and I-95 has the added bonus of being on a quiet cul de sac with a natural tree buffer as its backdrop. The pie shaped lot stretches more than 134 feet across the back and is more than 100 feet deep - WAAAYYY bigger than modern day lots with plenty of room for a pool which is a great way to relax and play! The welcoming front porch and foyer area are perfect for greeting family and friends. Once inside, take note of the custom layout that has plenty of room for everyone! The open floor plan of the formal living and dining rooms is suited for any number of furniture arrangements and decor. The separate Family Room with a brick fireplace focal point could easily be a more relaxed TV Room. A kitchen with direct access to the Formal Area and the Family Room means it will be easy to cook and converse with others. Ready for a BONUS? Look no further than that enclosed porch that is fully vented to the AC system for your home office, play space, craft area, fitness room, or whatever else you need in your life! A primary suite features its own walk-in closet and ensuite bath. The other two bedrooms are both good sized with their own sense of privacy and are separated by a large unique hall bathroom. Its centerpiece is currently an enormous soaking tub with a ceiling of skylights, but the square footage could be rearranged any number of new ways. The perks of the home don't stop here! The utility room is the size of some bedrooms in current track builder homes. The garage boasts a full screen door, built in storage cabinets, and a work bench space. A screened-in porch offers shade from the Florida sun and a ceiling fan to help stay cool. A storage shed for additional tools or toys. And there is a full set of hurricane shutters for added storm protection. Come see all the possibilities for yourself! ***PLEASE NOTE: Seller is unable to close until the end of May.***
Home Details
Home Type
- Single Family
Est. Annual Taxes
- $1,320
Year Built
- Built in 1981
Lot Details
- 10,193 Sq Ft Lot
- Lot Dimensions are 110 x 140
- Cul-De-Sac
- Southeast Facing Home
- Front and Back Yard Sprinklers
Parking
- 2 Car Garage
- Garage Door Opener
Home Design
- Brick Veneer
- Shingle Roof
- Stucco
Interior Spaces
- 2,328 Sq Ft Home
- 1-Story Property
- Family Room
- Living Room
- Dining Room
- Bonus Room
- Screened Porch
- Utility Room
- Hurricane or Storm Shutters
Kitchen
- Electric Range
- Microwave
- Dishwasher
- Disposal
Bedrooms and Bathrooms
- 3 Bedrooms
- 2 Full Bathrooms
- Primary bathroom on main floor
Laundry
- Dryer
- Washer
Outdoor Features
- Screened Patio
- Shed
Schools
- Old Kings Elementary School
- Indian Trails Middle School
- Matanzas High School
Utilities
- Central Heating and Cooling System
- Electric Water Heater
- Cable TV Available
Community Details
- No Home Owners Association
Listing and Financial Details
- Homestead Exemption
- Assessor Parcel Number 07-11-31-7081-00330-0030
Map
Home Values in the Area
Average Home Value in this Area
Tax History
| Year | Tax Paid | Tax Assessment Tax Assessment Total Assessment is a certain percentage of the fair market value that is determined by local assessors to be the total taxable value of land and additions on the property. | Land | Improvement |
|---|---|---|---|---|
| 2024 | $1,268 | $114,480 | -- | -- |
| 2023 | $1,268 | $111,145 | $0 | $0 |
| 2022 | $1,241 | $107,907 | $0 | $0 |
| 2021 | $1,213 | $104,764 | $0 | $0 |
| 2020 | $1,205 | $103,318 | $0 | $0 |
| 2019 | $1,175 | $100,995 | $0 | $0 |
| 2018 | $1,161 | $99,112 | $0 | $0 |
| 2017 | $1,126 | $97,073 | $0 | $0 |
| 2016 | $1,093 | $95,076 | $0 | $0 |
| 2015 | $1,094 | $94,415 | $0 | $0 |
| 2014 | $1,095 | $93,666 | $0 | $0 |
Property History
| Date | Event | Price | Change | Sq Ft Price |
|---|---|---|---|---|
| 03/03/2025 03/03/25 | Pending | -- | -- | -- |
| 02/16/2025 02/16/25 | Price Changed | $289,000 | +11.6% | $124 / Sq Ft |
| 02/16/2025 02/16/25 | For Sale | $259,000 | -- | $111 / Sq Ft |
Deed History
| Date | Type | Sale Price | Title Company |
|---|---|---|---|
| Special Warranty Deed | $100 | None Listed On Document | |
| Interfamily Deed Transfer | -- | Accommodation |
Similar Homes in Palm Coast, FL
Source: Daytona Beach Area Association of REALTORS®
MLS Number: 1209533
APN: 07-11-31-7081-00330-0030
- 41 Oxford Ln
- 3 Old Kings Rd
- 31 Sherbury Ct
- 308 Palm Coast Pkwy NE Unit 203
- 314 Palm Coast Pkwy NE Unit 202
- 3 Blake Ct
- 2 Summerwind Cir Unit 2
- 9 Summer Terrace
- 310 Palm Coast Pkwy NE Unit 203
- 41 Hembury Ln
- 12 Hembury Ln
- 304 Palm Coast Pkwy NE Unit 104
- 17 Veranda Way Unit 20
- 20 Sunrise Villas Ln
- 18 Sunrise Villas Ln
- 27 Sunrise Villas Ln
- 25 Sunrise Villas Ln
- 23 Sunrise Villas Ln
- 21 Sunrise Villas Ln
- 19 Sunrise Villas Ln
