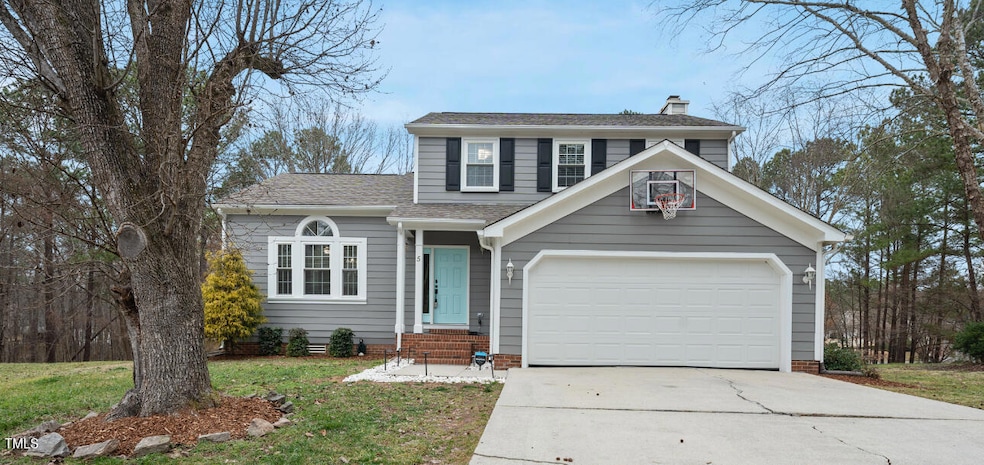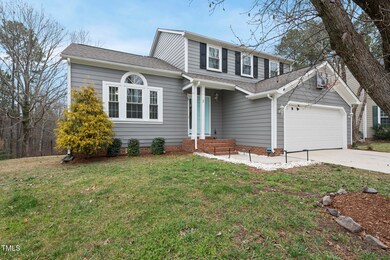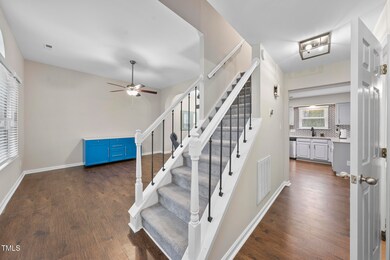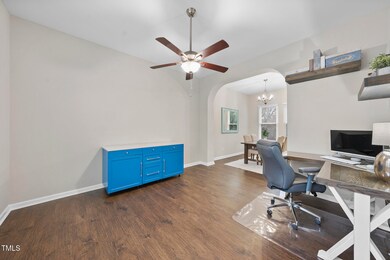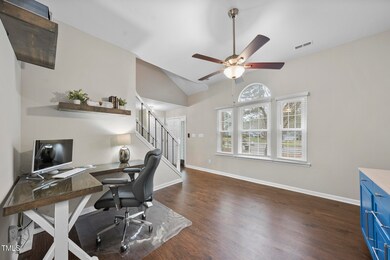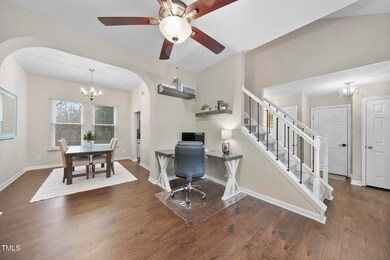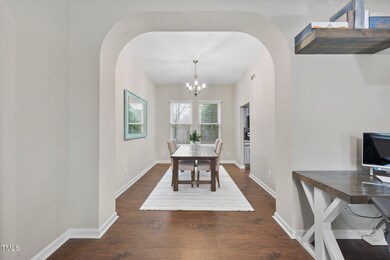
5 Bonham Ct Durham, NC 27703
Highlights
- Open Floorplan
- Vaulted Ceiling
- Granite Countertops
- Deck
- Transitional Architecture
- Private Yard
About This Home
As of March 2025Situated on a quiet cul-de-sac in Ashley Forest West, this two-story home offers 3 bedrooms, 2.5 baths, and a well-designed layout with plenty of space to enjoy. The living room features a fireplace with built-in shelving, adding lots of charm. Nearby, the open-concept kitchen is bright and inviting, with white cabinetry, a stylish backsplash, stainless steel appliances, and a bay window in the eat-in area. A separate dining room with an arched entry provides a more formal space, while a second living area offers flexibility for a home office, playroom, or media room. Upstairs, the primary suite features a barn-style closet door, dual vanity, and a stand-up shower, creating a private retreat. Two additional bedrooms and a full bath complete the second floor. Step outside to a large back deck, perfect for relaxing or entertaining, while the two-car garage adds convenience and extra storage. Located just 1.5 miles from US-70 and 2 miles from I-885, this home provides easy access to Research Triangle Park, RDU International Airport, and Downtown Durham, making it a great balance of convenience and comfort.
Home Details
Home Type
- Single Family
Est. Annual Taxes
- $3,284
Year Built
- Built in 1990
Lot Details
- 9,148 Sq Ft Lot
- Lot Dimensions are 35x130x121x122
- Cul-De-Sac
- Landscaped
- Private Yard
HOA Fees
- $39 Monthly HOA Fees
Parking
- 2 Car Garage
- Private Driveway
Home Design
- Transitional Architecture
- Masonite
Interior Spaces
- 1,859 Sq Ft Home
- 2-Story Property
- Open Floorplan
- Vaulted Ceiling
- Ceiling Fan
- Gas Log Fireplace
- Entrance Foyer
- Combination Dining and Living Room
- Breakfast Room
- Utility Room
- Basement
- Crawl Space
- Home Security System
Kitchen
- Electric Range
- Microwave
- Dishwasher
- Granite Countertops
Flooring
- Carpet
- Laminate
- Tile
Bedrooms and Bathrooms
- 3 Bedrooms
- Walk-In Closet
- Shower Only
- Walk-in Shower
Laundry
- Laundry Room
- Dryer
- Washer
Outdoor Features
- Deck
- Covered patio or porch
Schools
- Bethesda Elementary School
- Neal Middle School
- Hillside High School
Utilities
- Forced Air Heating and Cooling System
- Heating System Uses Natural Gas
- Gas Water Heater
- Cable TV Available
Listing and Financial Details
- Assessor Parcel Number 164206
Community Details
Overview
- Association fees include unknown
- Ashley Forest HOA Elite Management Professionals Association, Phone Number (919) 233-7660
- Ashley Forest Subdivision
Recreation
- Community Pool
Map
Home Values in the Area
Average Home Value in this Area
Property History
| Date | Event | Price | Change | Sq Ft Price |
|---|---|---|---|---|
| 03/27/2025 03/27/25 | Sold | $475,000 | +5.8% | $256 / Sq Ft |
| 02/14/2025 02/14/25 | Pending | -- | -- | -- |
| 02/13/2025 02/13/25 | For Sale | $449,000 | -- | $242 / Sq Ft |
Tax History
| Year | Tax Paid | Tax Assessment Tax Assessment Total Assessment is a certain percentage of the fair market value that is determined by local assessors to be the total taxable value of land and additions on the property. | Land | Improvement |
|---|---|---|---|---|
| 2024 | $3,284 | $235,401 | $48,280 | $187,121 |
| 2023 | $3,084 | $235,401 | $48,280 | $187,121 |
| 2022 | $3,013 | $235,401 | $48,280 | $187,121 |
| 2021 | $2,999 | $235,401 | $48,280 | $187,121 |
| 2020 | $2,928 | $235,401 | $48,280 | $187,121 |
| 2019 | $2,928 | $235,401 | $48,280 | $187,121 |
| 2018 | $2,698 | $198,865 | $36,210 | $162,655 |
| 2017 | $2,678 | $198,865 | $36,210 | $162,655 |
| 2016 | $2,587 | $198,865 | $36,210 | $162,655 |
| 2015 | $2,557 | $184,691 | $37,176 | $147,515 |
| 2014 | $2,557 | $184,691 | $37,176 | $147,515 |
Mortgage History
| Date | Status | Loan Amount | Loan Type |
|---|---|---|---|
| Open | $372,000 | New Conventional | |
| Previous Owner | $255,800 | New Conventional | |
| Previous Owner | $253,650 | New Conventional | |
| Previous Owner | $151,920 | New Conventional | |
| Previous Owner | $114,400 | VA | |
| Previous Owner | $17,250 | Credit Line Revolving | |
| Previous Owner | $139,758 | VA |
Deed History
| Date | Type | Sale Price | Title Company |
|---|---|---|---|
| Warranty Deed | $475,000 | Investors Title | |
| Warranty Deed | $267,000 | None Available | |
| Warranty Deed | $190,000 | None Available | |
| Trustee Deed | $132,198 | None Available |
Similar Homes in Durham, NC
Source: Doorify MLS
MLS Number: 10076308
APN: 164206
- 7 Indian Head Ct
- 2639 Oleander Dr
- 2709 Hidden Hollow Dr
- 2818 Bombay Dr
- 1002 Belloak Way
- 2105 Regal Dr Unit 66
- 3113 Skybrook Ln
- 1011 Lemon Dr
- 320 Westgrove Ct
- 107 Vickery Hill Ct
- 2728 Evanston Ave
- 4102 Catfish Way
- 2705 Evanston Ave
- 241 Westgrove Ct
- 2214 Tw Alexander Dr
- 140 Torrey Heights Ln
- 3005 Highwater Dr
- 1207 Bluewater Way
- 1008 Sandtrap Way
- 445 Brier Summit Place
