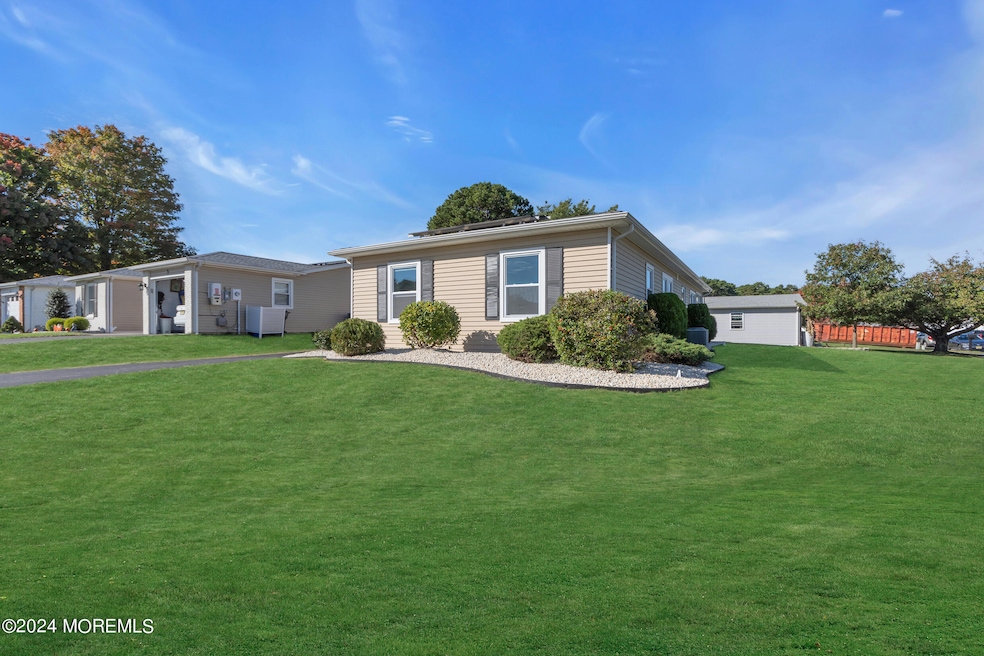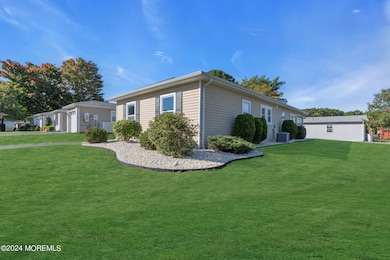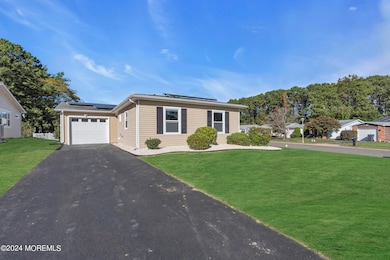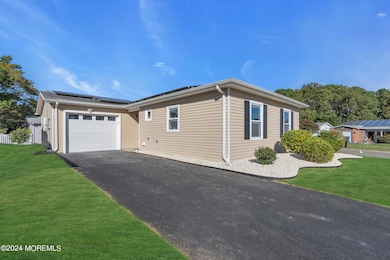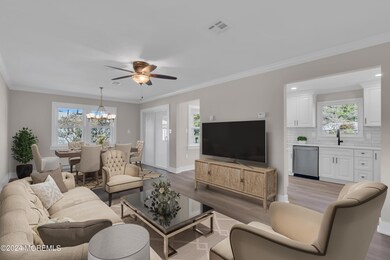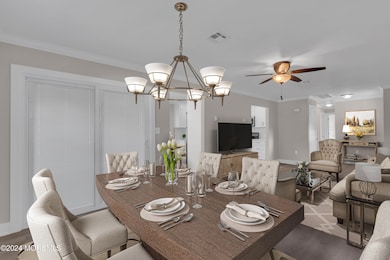
5 Bow Dr Brick, NJ 08723
Brick Township NeighborhoodHighlights
- Outdoor Pool
- Solar Power System
- Attic
- Senior Community
- Clubhouse
- Tennis Courts
About This Home
As of December 2024Welcome Home to this Tastefully Remodeled Beauty in Lions Head N. This 2 Bedroom, 1.5 Beautifully Updated Bath is Waiting for YOU. The Upgrades Include New AC and Handler, Luxury Vinyl Flooring, Doors, Crown Molding, Recessed Lighting, Newly Paved Driveway and More. The Eat in Kitchen Boasts New Appliances, Plenty of Cabinets with Quartz Countertops. Bedrooms are Spacious with Plenty of Natural Sunlight. Cozy Sunroom to Enjoy Quiet Moments. Ideally Situated Close to Clubhouse, Shopping, Restaurants and GSP. Don't Wait on This One.
Last Agent to Sell the Property
Crossroads Realty Executive Office License #0343507

Home Details
Home Type
- Single Family
Est. Annual Taxes
- $2,568
Year Built
- Built in 1980
Lot Details
- 6,534 Sq Ft Lot
- Sprinkler System
HOA Fees
- $125 Monthly HOA Fees
Parking
- 1 Car Attached Garage
- Garage Door Opener
- Driveway
Home Design
- Slab Foundation
- Shingle Roof
- Aluminum Siding
Interior Spaces
- 1,013 Sq Ft Home
- 1-Story Property
- Crown Molding
- Ceiling Fan
- Recessed Lighting
- Sliding Doors
- Attic
Kitchen
- Eat-In Kitchen
- Electric Cooktop
- Stove
- Microwave
Flooring
- Linoleum
- Tile
- Vinyl
Bedrooms and Bathrooms
- 2 Bedrooms
- Walk-In Closet
- Primary Bathroom includes a Walk-In Shower
Laundry
- Dryer
- Washer
Eco-Friendly Details
- Solar Power System
- Solar Heating System
Outdoor Features
- Outdoor Pool
- Patio
Utilities
- Central Air
- Baseboard Heating
- Electric Water Heater
Listing and Financial Details
- Assessor Parcel Number 07-00382-35-00001
Community Details
Overview
- Senior Community
- Front Yard Maintenance
- Association fees include trash, common area, lawn maintenance, pool, snow removal
- Lions Head No Subdivision, Custom Floorplan
Amenities
- Common Area
- Clubhouse
- Community Center
- Recreation Room
Recreation
- Tennis Courts
- Bocce Ball Court
- Shuffleboard Court
- Community Pool
- Snow Removal
Map
Home Values in the Area
Average Home Value in this Area
Property History
| Date | Event | Price | Change | Sq Ft Price |
|---|---|---|---|---|
| 12/02/2024 12/02/24 | Sold | $375,000 | +0.6% | $370 / Sq Ft |
| 10/22/2024 10/22/24 | Pending | -- | -- | -- |
| 10/17/2024 10/17/24 | For Sale | $372,900 | +73.4% | $368 / Sq Ft |
| 08/13/2024 08/13/24 | Sold | $215,000 | -21.8% | $212 / Sq Ft |
| 04/01/2024 04/01/24 | Pending | -- | -- | -- |
| 03/17/2024 03/17/24 | For Sale | $275,000 | -- | $271 / Sq Ft |
Tax History
| Year | Tax Paid | Tax Assessment Tax Assessment Total Assessment is a certain percentage of the fair market value that is determined by local assessors to be the total taxable value of land and additions on the property. | Land | Improvement |
|---|---|---|---|---|
| 2024 | $2,068 | $104,600 | $40,000 | $64,600 |
| 2023 | $2,034 | $104,600 | $40,000 | $64,600 |
| 2022 | $2,034 | $104,600 | $40,000 | $64,600 |
| 2021 | $1,760 | $104,600 | $40,000 | $64,600 |
| 2020 | $2,450 | $104,600 | $40,000 | $64,600 |
| 2019 | $2,409 | $104,600 | $40,000 | $64,600 |
| 2018 | $2,354 | $104,600 | $40,000 | $64,600 |
| 2017 | $2,290 | $104,600 | $40,000 | $64,600 |
| 2016 | $1,778 | $104,600 | $40,000 | $64,600 |
| 2015 | $1,719 | $104,600 | $40,000 | $64,600 |
| 2014 | $1,701 | $104,600 | $40,000 | $64,600 |
Mortgage History
| Date | Status | Loan Amount | Loan Type |
|---|---|---|---|
| Open | $190,000 | New Conventional | |
| Closed | $190,000 | New Conventional | |
| Previous Owner | $225,000 | Reverse Mortgage Home Equity Conversion Mortgage |
Deed History
| Date | Type | Sale Price | Title Company |
|---|---|---|---|
| Deed | $375,000 | Counsellors Title | |
| Deed | $375,000 | Counsellors Title | |
| Deed | $215,000 | Green Label Title | |
| Deed | $79,000 | -- |
Similar Homes in the area
Source: MOREMLS (Monmouth Ocean Regional REALTORS®)
MLS Number: 22429681
APN: 07-00382-35-00001
- 115 Courtshire Dr
- 80 Yorkwood Dr
- 163 Courtshire Dr
- 1028B Shetland Dr Unit 102B
- 876D Balmoral Ct Unit 876D
- 874B Balmoral Ct Unit 874B
- 246 Lions Head Blvd S
- 1145F Argyll Cir Unit B
- 34 Thames Place
- 10 Garland Dr
- 1028 Shetland Dr
- 31 Carter Way
- 842 Inverness Ct Unit B
- 260 Tennessee Dr
- 1211 Shetland Dr Unit C
- 1174A Clydebank Ct Unit 1174A
- 108 Meadowbrook Rd
- 1222B Argyll Cir
- 1155B Argyll Cir
- 840A Inverness Ct
