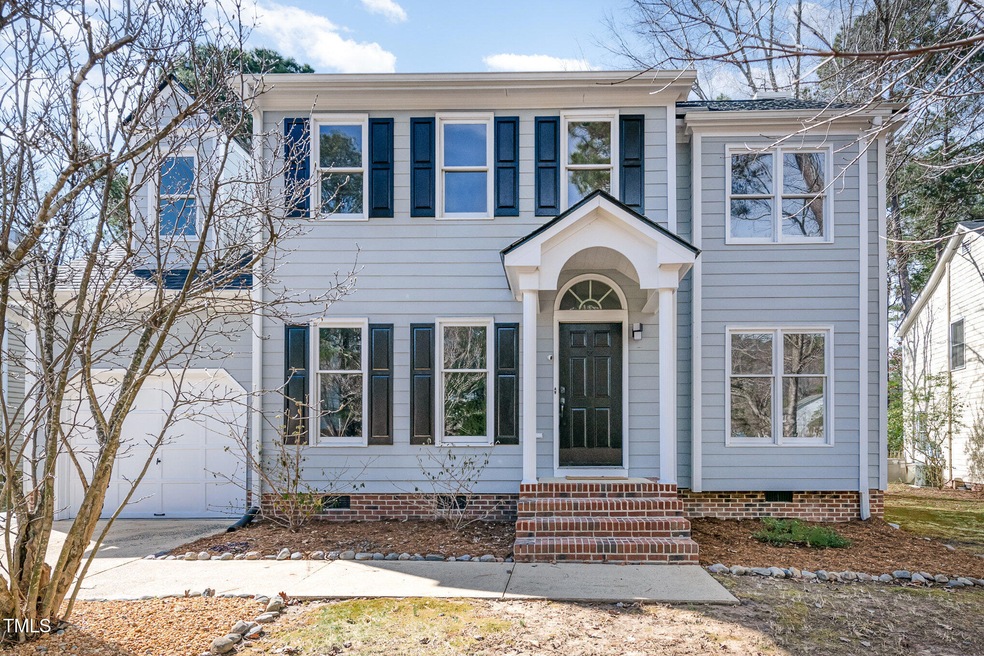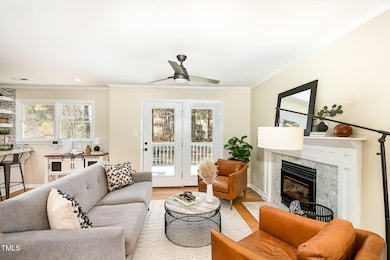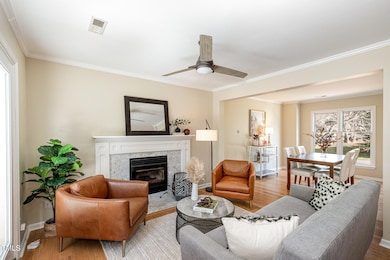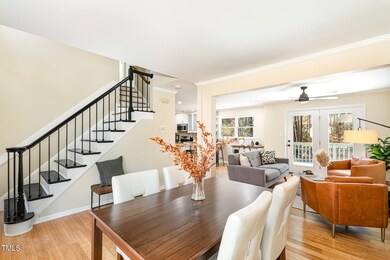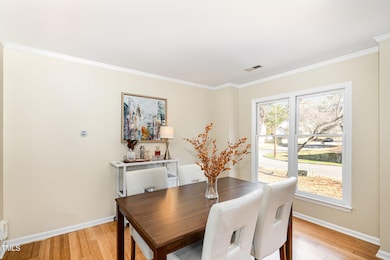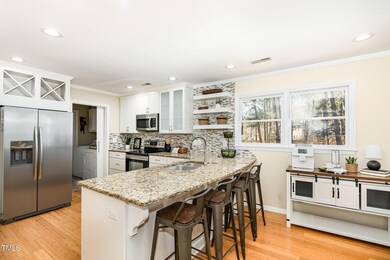
5 Bridgeport Dr Durham, NC 27713
Woodcroft NeighborhoodHighlights
- Clubhouse
- Deck
- Bamboo Flooring
- Pearsontown Elementary School Rated A
- Transitional Architecture
- Granite Countertops
About This Home
As of March 2025This stunning 4 bedroom home in wonderful Woodlake is completely move in ready. Light and bright with freshly painted interior. The open floor plan seamlessly flows from kitchen to living room and dining room all with beautiful bamboo floors. The kitchen boasts stainless steel appliances, tile backsplash and granite countertops with ample bar seating. Working from home? The first floor office with built in bookshelves is the perfect workspace. Step out onto your oversized deck and into the huge, flat and fenced in backyard. Look past the 3 raised garden beds and fire pit - and yes, that is the paved Woodlake walking trail in the woods behind the house! Upstairs has 4 bedrooms, one of which would be a great bonus room. The large primary bedroom has vaulted ceiling and large walk in closet along with dual vanities.
Brand new roof was installed 2024, new heat pump with air handler in 2019. Did I forget to mention the attached garage or the tankless hot water heater? Super convenient to Durham, Chapel Hill, RTP and I-40. And just a short walk to the clubhouse, pool, playground, lake and Piney Wood park (Dog parks, tennis courts and Durham's nicest pickle ball courts!)
Home Details
Home Type
- Single Family
Est. Annual Taxes
- $3,610
Year Built
- Built in 1992
Lot Details
- 8,712 Sq Ft Lot
- Wood Fence
- Back Yard Fenced
HOA Fees
- $35 Monthly HOA Fees
Parking
- 1 Car Attached Garage
- Parking Pad
- Garage Door Opener
Home Design
- Transitional Architecture
- Shingle Roof
- HardiePlank Type
Interior Spaces
- 1,885 Sq Ft Home
- 2-Story Property
- Bookcases
- Ceiling Fan
- Recessed Lighting
- Gas Fireplace
- Living Room
- Dining Room
- Home Office
- Basement
- Crawl Space
- Pull Down Stairs to Attic
Kitchen
- Electric Oven
- Dishwasher
- Granite Countertops
Flooring
- Bamboo
- Carpet
- Laminate
- Luxury Vinyl Tile
Bedrooms and Bathrooms
- 4 Bedrooms
- Walk-In Closet
Laundry
- Laundry Room
- Dryer
- Washer
Outdoor Features
- Deck
Schools
- Pearsontown Elementary School
- Lowes Grove Middle School
- Hillside High School
Utilities
- Central Heating and Cooling System
- Heat Pump System
Listing and Financial Details
- Assessor Parcel Number 0729-40-5400
Community Details
Overview
- Association fees include unknown
- Woodlake HOA, Phone Number (919) 403-1400
- Woodlake Subdivision
Amenities
- Clubhouse
Recreation
- Community Playground
- Community Pool
- Trails
Map
Home Values in the Area
Average Home Value in this Area
Property History
| Date | Event | Price | Change | Sq Ft Price |
|---|---|---|---|---|
| 03/27/2025 03/27/25 | Sold | $560,000 | +1.9% | $297 / Sq Ft |
| 03/01/2025 03/01/25 | Pending | -- | -- | -- |
| 02/26/2025 02/26/25 | For Sale | $549,500 | -- | $292 / Sq Ft |
Tax History
| Year | Tax Paid | Tax Assessment Tax Assessment Total Assessment is a certain percentage of the fair market value that is determined by local assessors to be the total taxable value of land and additions on the property. | Land | Improvement |
|---|---|---|---|---|
| 2024 | $3,610 | $258,811 | $44,887 | $213,924 |
| 2023 | $3,390 | $258,811 | $44,887 | $213,924 |
| 2022 | $3,313 | $258,811 | $44,887 | $213,924 |
| 2021 | $3,297 | $258,811 | $44,887 | $213,924 |
| 2020 | $3,219 | $258,811 | $44,887 | $213,924 |
| 2019 | $3,219 | $258,811 | $44,887 | $213,924 |
| 2018 | $2,857 | $210,627 | $38,902 | $171,725 |
| 2017 | $2,836 | $210,627 | $38,902 | $171,725 |
| 2016 | $2,740 | $210,627 | $38,902 | $171,725 |
| 2015 | $2,889 | $208,707 | $39,107 | $169,600 |
| 2014 | $2,889 | $208,707 | $39,107 | $169,600 |
Mortgage History
| Date | Status | Loan Amount | Loan Type |
|---|---|---|---|
| Open | $504,000 | New Conventional | |
| Previous Owner | $235,000 | New Conventional | |
| Previous Owner | $236,000 | New Conventional | |
| Previous Owner | $275,000 | New Conventional | |
| Previous Owner | $188,500 | Adjustable Rate Mortgage/ARM | |
| Previous Owner | $25,000 | Credit Line Revolving | |
| Previous Owner | $156,720 | Fannie Mae Freddie Mac | |
| Previous Owner | $155,000 | Unknown | |
| Previous Owner | $51,000 | Credit Line Revolving |
Deed History
| Date | Type | Sale Price | Title Company |
|---|---|---|---|
| Warranty Deed | $560,000 | None Listed On Document | |
| Interfamily Deed Transfer | -- | First Amer Mtg Sln On Behal | |
| Warranty Deed | $295,000 | None Available | |
| Warranty Deed | $275,000 | None Available | |
| Warranty Deed | $198,500 | None Available | |
| Warranty Deed | $196,000 | -- | |
| Interfamily Deed Transfer | -- | -- |
Similar Homes in Durham, NC
Source: Doorify MLS
MLS Number: 10078584
APN: 147903
- 5911 Mountain Island Dr
- 5624 Barbee Rd
- 7 Dardanelle Ln
- 6502 Barbee Rd
- 6102 Coronado Ln
- 116 Lakeshore Dr
- 22 Lure Ct
- 101 Lakeshore Dr
- 522 Auburn Square Dr
- 1122 Vermillion Dr
- 58 Lake Village Dr
- 1204 Maroon Dr Unit 5
- 5340 Fayetteville Rd
- 16 Chownings St
- 309 Ebon Rd
- 909 Windcrest Rd
- 5829 Sandstone Dr
- 101 Whitney Ln
- 1322 Pebble Creek Crossing
- 111 Nuttree Way
