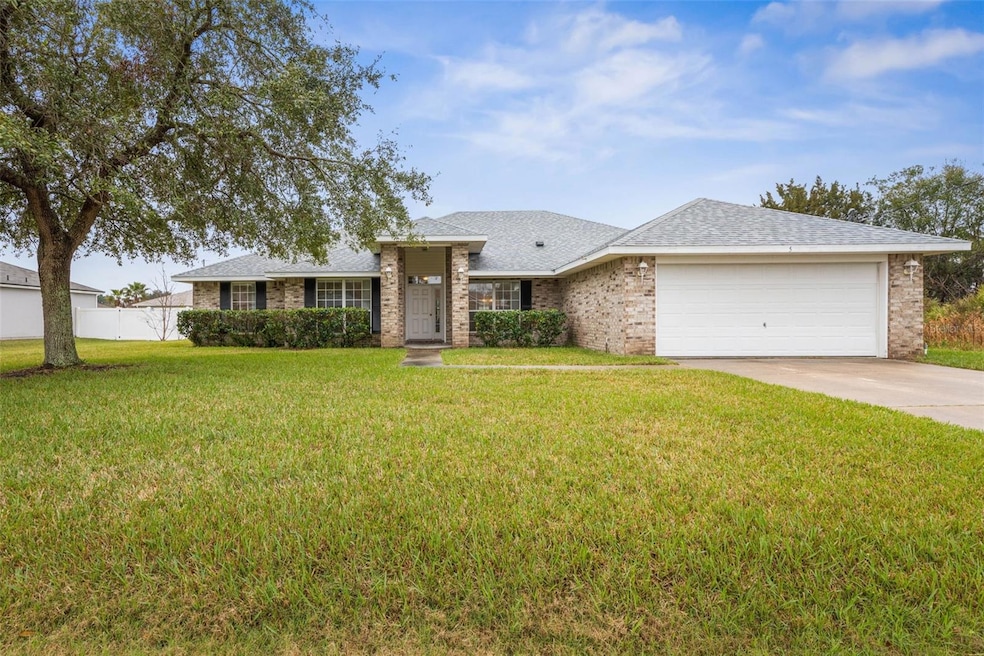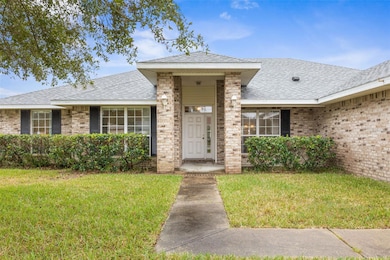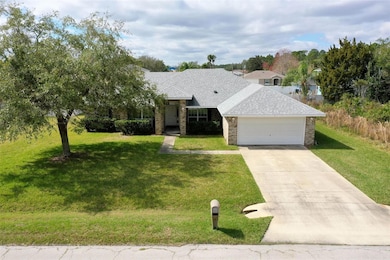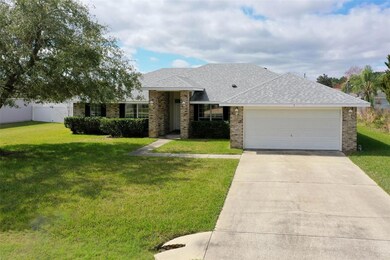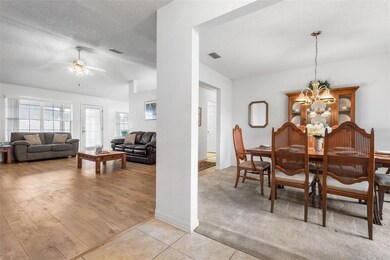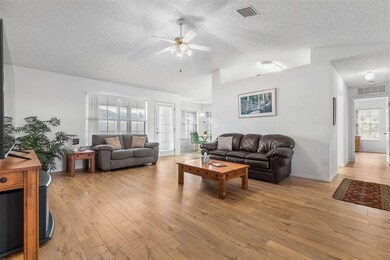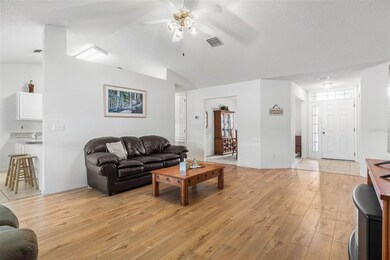
5 Buttermilk Dr Palm Coast, FL 32137
Estimated payment $2,289/month
Highlights
- Separate Formal Living Room
- Great Room
- Mature Landscaping
- Indian Trails Middle School Rated A-
- No HOA
- Enclosed patio or porch
About This Home
Welcome to your dream home! Built by Adams Homes, this stunning brick home boasts over 2,200 square feet of comfortable living space. Step into your oasis through the inviting foyer, where natural light shines through the spacious great room featuring vaulted ceilings. Retreat to the spacious primary suite, offering a serene sanctuary complete with a private en-suite bathroom and double walk-in closets. Additional bedrooms provide ample space for family, guests, or a home office. Discover endless possibilities in the versatile flex space, ideal for a home office, playroom, or hobby area. Covered and screened in lanai offers plenty of space for outdoor dining and relaxation. Notable features include a new roof installed in 2018 and new HVAC system in 2021. Close to local parks, schools, shopping, and dining options. Easy access to major highways and just a short drive to beautiful Flagler beach, nearby nature trails, golf courses, and recreational areas. Schedule your showing to see this gem today!
Home Details
Home Type
- Single Family
Est. Annual Taxes
- $5,200
Year Built
- Built in 2003
Lot Details
- 10,454 Sq Ft Lot
- Lot Dimensions are 95x110
- East Facing Home
- Mature Landscaping
- Property is zoned SFR2
Parking
- 2 Car Attached Garage
- Garage Door Opener
- Driveway
Home Design
- Brick Exterior Construction
- Slab Foundation
- Frame Construction
- Shingle Roof
Interior Spaces
- 2,277 Sq Ft Home
- Ceiling Fan
- Window Treatments
- Great Room
- Separate Formal Living Room
- Formal Dining Room
Kitchen
- Breakfast Bar
- Range
- Recirculated Exhaust Fan
- Microwave
- Freezer
- Dishwasher
- Disposal
Flooring
- Carpet
- Laminate
- Tile
Bedrooms and Bathrooms
- 4 Bedrooms
- Split Bedroom Floorplan
- Walk-In Closet
- 2 Full Bathrooms
- Bathtub With Separate Shower Stall
Laundry
- Laundry in unit
- Washer and Gas Dryer Hookup
Outdoor Features
- Enclosed patio or porch
- Exterior Lighting
- Private Mailbox
Schools
- Belle Terre Elementary School
- Indian Trails Middle-Fc School
- Matanzas High School
Utilities
- Central Heating and Cooling System
- Thermostat
- Electric Water Heater
- High Speed Internet
- Phone Available
- Cable TV Available
Community Details
- No Home Owners Association
- Built by Adams Homes
- Palm Coast Sec 35 Subdivision
Listing and Financial Details
- Visit Down Payment Resource Website
- Legal Lot and Block 10 / 39
- Assessor Parcel Number 07-11-31-7035-00390-0100
Map
Home Values in the Area
Average Home Value in this Area
Tax History
| Year | Tax Paid | Tax Assessment Tax Assessment Total Assessment is a certain percentage of the fair market value that is determined by local assessors to be the total taxable value of land and additions on the property. | Land | Improvement |
|---|---|---|---|---|
| 2024 | $4,976 | $289,454 | $46,500 | $242,954 |
| 2023 | $4,976 | $255,911 | $0 | $0 |
| 2022 | $4,764 | $293,412 | $48,000 | $245,412 |
| 2021 | $4,166 | $219,820 | $22,500 | $197,320 |
| 2020 | $3,876 | $204,345 | $18,000 | $186,345 |
| 2019 | $3,671 | $202,845 | $16,500 | $186,345 |
| 2018 | $3,237 | $158,900 | $14,000 | $144,900 |
| 2017 | $3,071 | $150,599 | $12,000 | $138,599 |
| 2016 | $2,868 | $140,647 | $0 | $0 |
| 2015 | $2,861 | $139,301 | $0 | $0 |
| 2014 | $2,661 | $127,788 | $0 | $0 |
Property History
| Date | Event | Price | Change | Sq Ft Price |
|---|---|---|---|---|
| 04/23/2025 04/23/25 | Price Changed | $333,000 | -3.5% | $146 / Sq Ft |
| 02/24/2025 02/24/25 | For Sale | $345,000 | -- | $152 / Sq Ft |
Deed History
| Date | Type | Sale Price | Title Company |
|---|---|---|---|
| Warranty Deed | $140,900 | -- |
Mortgage History
| Date | Status | Loan Amount | Loan Type |
|---|---|---|---|
| Open | $79,700 | New Conventional | |
| Closed | $112,720 | No Value Available |
Similar Homes in Palm Coast, FL
Source: Stellar MLS
MLS Number: FC307588
APN: 07-11-31-7035-00390-0100
- 54 Butterfield Dr
- 22 Burroughs Dr
- 48 Butterfield Dr
- 5 Burnell Place
- 8 Burnham Ln
- 39 Buttermilk Dr
- 61 Butterfield Dr
- 22 Bunker View Dr Unit A,B
- 110 Burroughs Dr
- 3 Burland Place
- 12 Burroughs Dr
- 14 Burnell Dr
- 27 Bunker Hill Dr
- 10 Burnell Dr
- 83 Burbank Dr
- 10 Buttonbush Ln
- 209 Birchwood Dr
- 205 Birchwood Dr
- 208 Birchwood Dr
- 17 Bunker Hill Dr
