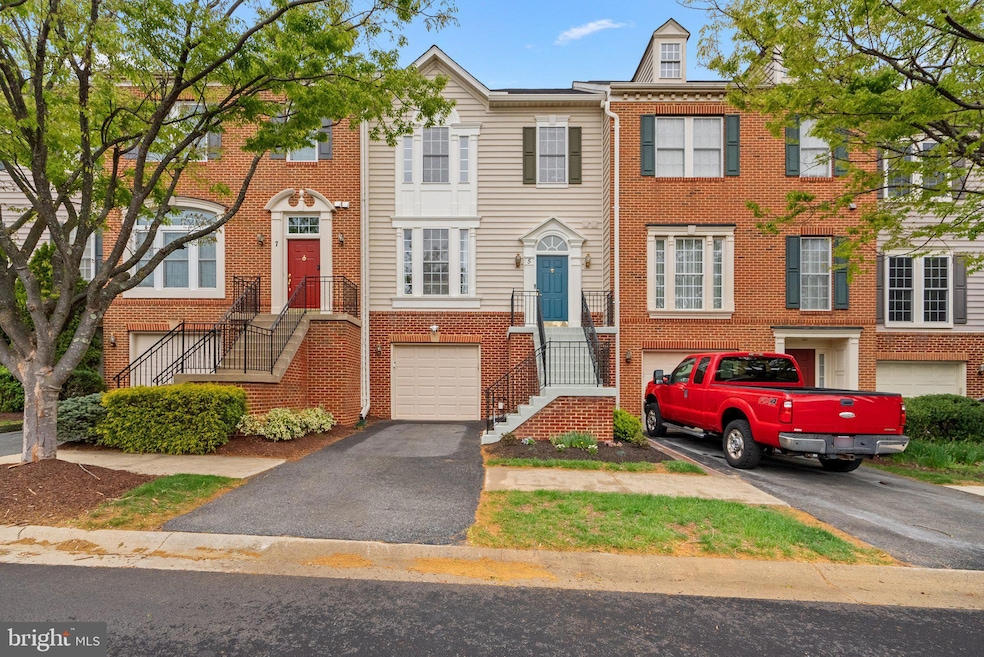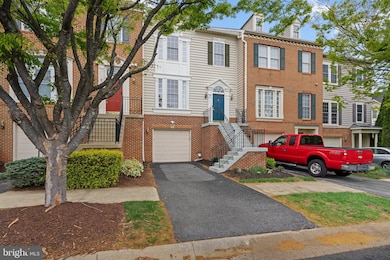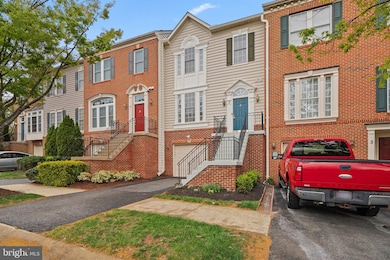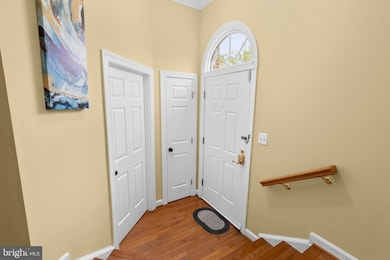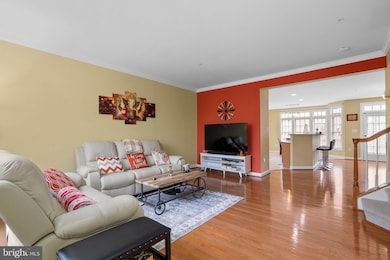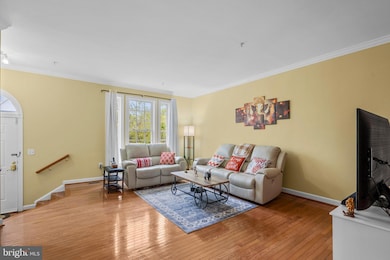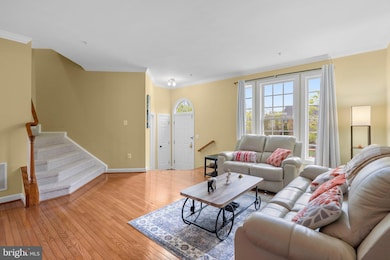
5 Chatterly Ct Germantown, MD 20874
Boyds NeighborhoodEstimated payment $3,951/month
Highlights
- Open Floorplan
- Colonial Architecture
- Wood Flooring
- Spark M. Matsunaga Elementary School Rated A
- Deck
- Community Pool
About This Home
Welcome to 5 Chatterly Court, is a beautifully updated townhouse nestled in the desirable Kingsview Village. This charming home offers a perfect blend of comfort and style with modern updates and thoughtful design.
Step inside to find large, spacious windows that flood the home with natural sunlight, highlighting the elegant hardwood floors and freshly painted walls throughout. The main living area boasts crown molding for a touch of sophistication, while the open dining area leads seamlessly to a deck—perfect for outdoor entertaining.
The upper-level features three generously sized bedrooms, including a primary suite with a soaking tub. A total of 2.5 bathrooms ensures ample convenience for the household.
The fully finished basement offers additional living space with laminate flooring, with an incredible theater room, and access to a lower-level patio for added outdoor enjoyment. A dedicated laundry room provides extra functionality.
Additional features include a one-car garage, a Nest security system, and new carpeting throughout for a fresh and inviting feel. The home also boasts a new roof and gutters, a new washer and dryer, and new windows in the living area and guest room.
Located in a prime community with excellent amenities and easy access to The Maryland Soccer Plex, Adventure Park as well as shopping, dining, and major commuter routes, this home is a must-see. Schedule your tour today!
Townhouse Details
Home Type
- Townhome
Est. Annual Taxes
- $5,746
Year Built
- Built in 2000
Lot Details
- 1,760 Sq Ft Lot
- Wood Fence
- Property is in very good condition
HOA Fees
- $123 Monthly HOA Fees
Parking
- 1 Car Attached Garage
- Front Facing Garage
Home Design
- Colonial Architecture
- Brick Exterior Construction
- Composition Roof
- Vinyl Siding
- Concrete Perimeter Foundation
Interior Spaces
- Property has 3 Levels
- Open Floorplan
- Double Pane Windows
- Window Treatments
- Six Panel Doors
- Finished Basement
- Walk-Out Basement
- Exterior Cameras
Kitchen
- Eat-In Kitchen
- Gas Oven or Range
- Stove
- Dishwasher
- Stainless Steel Appliances
- Kitchen Island
- Disposal
Flooring
- Wood
- Carpet
- Laminate
Bedrooms and Bathrooms
- 3 Bedrooms
Laundry
- Laundry on lower level
- Dryer
- Washer
Schools
- Spark M. Matsunaga Elementary School
- Kingsview Middle School
- Northwest High School
Utilities
- Forced Air Heating and Cooling System
- Natural Gas Water Heater
Additional Features
- Doors swing in
- Deck
Listing and Financial Details
- Tax Lot 50
- Assessor Parcel Number 160603275314
Community Details
Overview
- Association fees include common area maintenance, lawn care front, management, pool(s), snow removal, trash
- Kingsview Village HOA
- Kingsview Village Subdivision
Amenities
- Common Area
- Community Center
Recreation
- Tennis Courts
- Community Playground
- Community Pool
Pet Policy
- Dogs and Cats Allowed
Map
Home Values in the Area
Average Home Value in this Area
Tax History
| Year | Tax Paid | Tax Assessment Tax Assessment Total Assessment is a certain percentage of the fair market value that is determined by local assessors to be the total taxable value of land and additions on the property. | Land | Improvement |
|---|---|---|---|---|
| 2024 | $5,746 | $466,200 | $130,000 | $336,200 |
| 2023 | $5,475 | $444,233 | $0 | $0 |
| 2022 | $5,008 | $422,267 | $0 | $0 |
| 2021 | $4,584 | $400,300 | $130,000 | $270,300 |
| 2020 | $4,584 | $390,433 | $0 | $0 |
| 2019 | $3,770 | $380,567 | $0 | $0 |
| 2018 | $3,660 | $370,700 | $130,000 | $240,700 |
| 2017 | $3,572 | $356,167 | $0 | $0 |
| 2016 | $3,163 | $341,633 | $0 | $0 |
| 2015 | $3,163 | $327,100 | $0 | $0 |
| 2014 | $3,163 | $327,100 | $0 | $0 |
Property History
| Date | Event | Price | Change | Sq Ft Price |
|---|---|---|---|---|
| 04/17/2025 04/17/25 | For Sale | $600,000 | 0.0% | $264 / Sq Ft |
| 04/11/2025 04/11/25 | For Sale | $600,000 | -- | $264 / Sq Ft |
Deed History
| Date | Type | Sale Price | Title Company |
|---|---|---|---|
| Deed | $463,001 | -- | |
| Deed | $463,001 | -- | |
| Deed | -- | -- | |
| Deed | -- | -- | |
| Deed | $207,020 | -- |
Similar Homes in the area
Source: Bright MLS
MLS Number: MDMC2172138
APN: 06-03275314
- 18209 Dark Star Way
- 13738 Dunbar Terrace
- 13943 Coachmans Cir
- 14006 Bromfield Rd
- 18201 Gravinia Cir
- 17830 Cricket Hill Dr
- 13409 Queenstown Ln
- 17833 Cricket Hill Dr
- 18520 Kingshill Rd
- 17620 Burdette Ln
- 13416 Ansel Terrace
- 13304 Kilmarnock Way Unit A
- 18204 Swiss Cir Unit 203
- 18211 Swiss Cir Unit 4
- 18202 Chalet Dr Unit 2
- 13127 Wonderland Way Unit 1
- 13211 Chalet Place Unit 4301
- 18223 Swiss Cir
- 13211 Chalet Place Unit 4204
- 18131 Chalet Dr Unit 202
