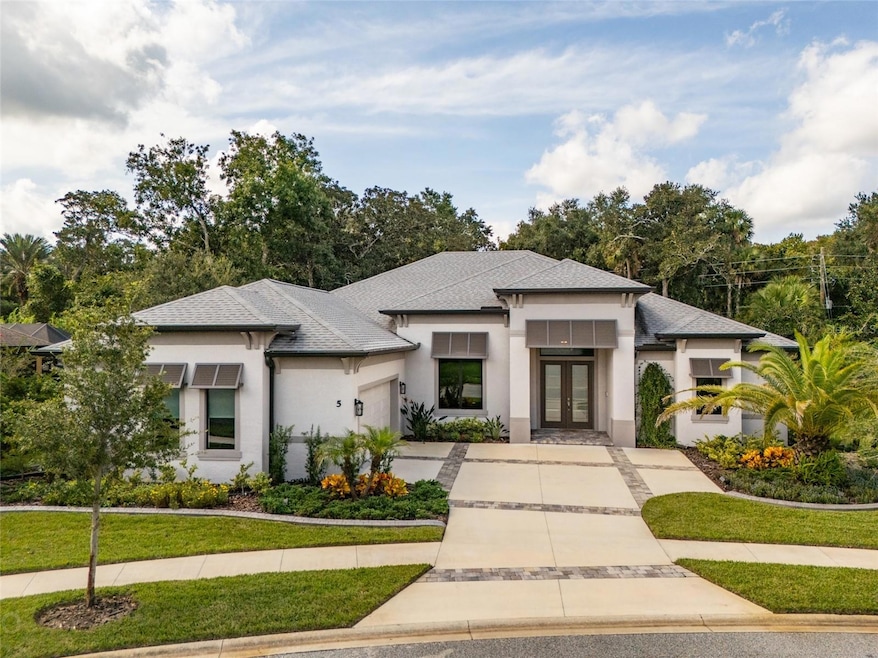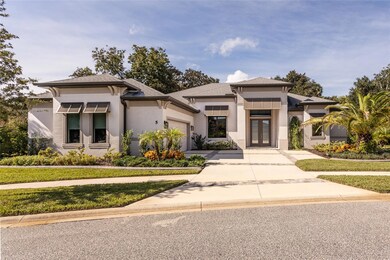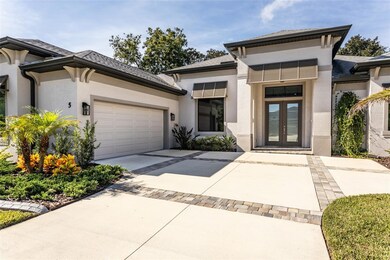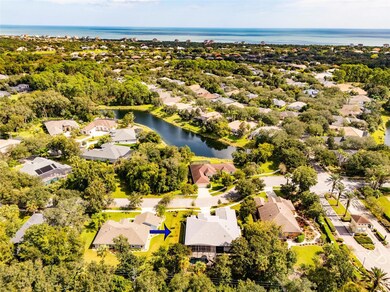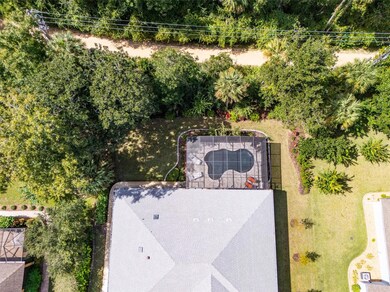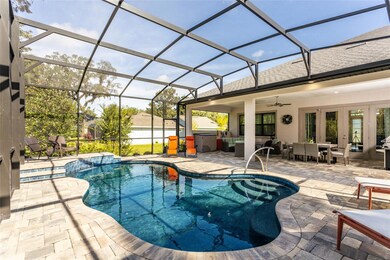
5 Creekside Dr Palm Coast, FL 32137
Estimated payment $6,952/month
Highlights
- Golf Course Community
- Fitness Center
- Gated Community
- Old Kings Elementary School Rated A-
- In Ground Pool
- View of Trees or Woods
About This Home
Don’t pass up this almost new custom pool home featuring over 2650 sq. ft. This beautiful home is located in the sought-after private golf community of Grand Haven. Enjoy living the Florida Lifestyle while playing a round of golf on the Jack Nicholas signature course or taking a walk on the esplanade along the Intracoastal Waterway or just relax on your spacious, private lanai floating in your beautiful in-ground pool. The open floor plan combines the great room, the gourmet kitchen (with an oversized quartz island with seating & stainless-steel appliances) and the dining room (14x13) that overlooks the outdoor entertainment area. The owner’s suite with bathroom has a walk-in closet, large soaking tub, walk in shower and two separate sinks. The additional two bedrooms are also en- suites. Don’t forget the office/ library and also the in- house laundry room with cabinetry. The side entry oversized garage has a separate manual air and dehumidifier. No detail has been overlooked. Top of the line finishes, cabinetry, millwork and coffered ceilings provide unparalleled luxury. Make your dream of luxury living a reality by making this home yours! Call to schedule your appointment today.
Listing Agent
REALTY EXECUTIVES OCEANSIDE Brokerage Phone: 386-506-8008 License #663231

Home Details
Home Type
- Single Family
Est. Annual Taxes
- $9,918
Year Built
- Built in 2023
Lot Details
- 0.38 Acre Lot
- Northeast Facing Home
- Landscaped
- Well Sprinkler System
- Cleared Lot
- Property is zoned PUD
HOA Fees
- $14 Monthly HOA Fees
Parking
- 2 Car Attached Garage
- Oversized Parking
- Side Facing Garage
- Garage Door Opener
- Driveway
- Off-Street Parking
Home Design
- Contemporary Architecture
- Block Foundation
- Slab Foundation
- Shingle Roof
- Stucco
Interior Spaces
- 2,654 Sq Ft Home
- 1-Story Property
- Open Floorplan
- Built-In Features
- Shelving
- Coffered Ceiling
- High Ceiling
- Ceiling Fan
- Skylights
- Electric Fireplace
- Double Pane Windows
- Shades
- Shutters
- Sliding Doors
- Great Room
- Family Room Off Kitchen
- Living Room with Fireplace
- Formal Dining Room
- Home Office
- Inside Utility
- Views of Woods
- Attic
Kitchen
- Built-In Oven
- Cooktop with Range Hood
- Recirculated Exhaust Fan
- Microwave
- Dishwasher
- Granite Countertops
- Disposal
Flooring
- Ceramic Tile
- Luxury Vinyl Tile
Bedrooms and Bathrooms
- 3 Bedrooms
- Split Bedroom Floorplan
- En-Suite Bathroom
- Linen Closet
- Walk-In Closet
- 3 Full Bathrooms
- Shower Only
Laundry
- Laundry Room
- Dryer
- Washer
Home Security
- Security Gate
- Smart Home
- Fire and Smoke Detector
Pool
- In Ground Pool
- Gunite Pool
- Pool Sweep
- Pool Lighting
Outdoor Features
- Enclosed patio or porch
- Exterior Lighting
- Rain Gutters
Schools
- Old Kings Elementary School
- Indian Trails Middle-Fc School
- Matanzas High School
Utilities
- Central Air
- Heat Pump System
- Thermostat
- Underground Utilities
- Cable TV Available
Additional Features
- Energy-Efficient Hot Water Distribution
- Property is near a golf course
Listing and Financial Details
- Visit Down Payment Resource Website
- Tax Lot 2
- Assessor Parcel Number 16-11-31-1260-00000-0020
- $2,932 per year additional tax assessments
Community Details
Overview
- Association fees include 24-Hour Guard, common area taxes, pool, ground maintenance, recreational facilities, security
- Southern States Management/Troy Railsback Association, Phone Number (386) 446-6333
- Built by SKYWAY
- Grand Haven Subdivision
- Association Owns Recreation Facilities
- The community has rules related to building or community restrictions, deed restrictions
- Community features wheelchair access
Amenities
- Restaurant
- Clubhouse
Recreation
- Golf Course Community
- Tennis Courts
- Community Playground
- Fitness Center
- Community Pool
Security
- Security Guard
- Gated Community
Map
Home Values in the Area
Average Home Value in this Area
Tax History
| Year | Tax Paid | Tax Assessment Tax Assessment Total Assessment is a certain percentage of the fair market value that is determined by local assessors to be the total taxable value of land and additions on the property. | Land | Improvement |
|---|---|---|---|---|
| 2024 | $4,714 | $613,202 | -- | -- |
| 2023 | $4,714 | $107,100 | $107,100 | $0 |
| 2022 | $4,775 | $123,900 | $123,900 | $0 |
| 2021 | $3,756 | $68,775 | $68,775 | $0 |
| 2020 | $3,598 | $63,000 | $63,000 | $0 |
| 2019 | $3,567 | $62,500 | $62,500 | $0 |
| 2018 | $3,550 | $67,750 | $67,750 | $0 |
| 2017 | $3,377 | $52,000 | $52,000 | $0 |
| 2016 | $3,299 | $48,981 | $0 | $0 |
| 2015 | $3,272 | $44,528 | $0 | $0 |
| 2014 | $3,122 | $51,000 | $0 | $0 |
Property History
| Date | Event | Price | Change | Sq Ft Price |
|---|---|---|---|---|
| 01/19/2025 01/19/25 | Pending | -- | -- | -- |
| 11/21/2024 11/21/24 | Price Changed | $1,095,000 | -8.4% | $413 / Sq Ft |
| 10/21/2024 10/21/24 | For Sale | $1,195,000 | +1493.3% | $450 / Sq Ft |
| 03/04/2021 03/04/21 | Sold | $75,000 | -5.7% | $5 / Sq Ft |
| 02/02/2021 02/02/21 | Pending | -- | -- | -- |
| 07/01/2020 07/01/20 | For Sale | $79,500 | -- | $5 / Sq Ft |
Deed History
| Date | Type | Sale Price | Title Company |
|---|---|---|---|
| Warranty Deed | $100 | None Listed On Document | |
| Warranty Deed | $75,000 | Attorney | |
| Warranty Deed | $97,000 | Keystone Title Of Palm Coast |
Mortgage History
| Date | Status | Loan Amount | Loan Type |
|---|---|---|---|
| Previous Owner | $400,000 | New Conventional | |
| Previous Owner | $87,300 | Construction |
Similar Homes in Palm Coast, FL
Source: Stellar MLS
MLS Number: FC304176
APN: 16-11-31-1260-00000-0020
