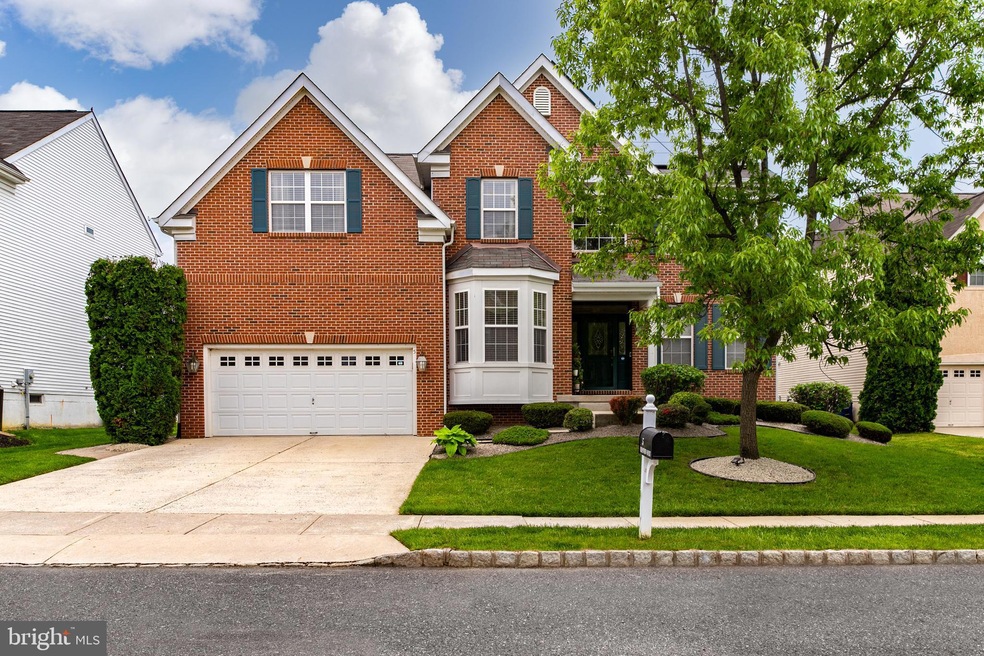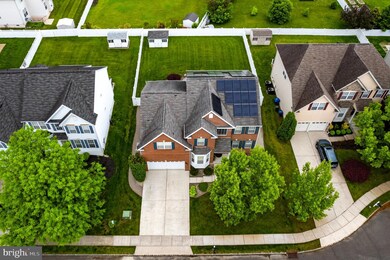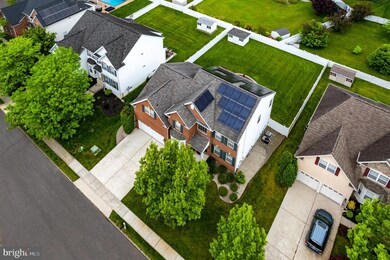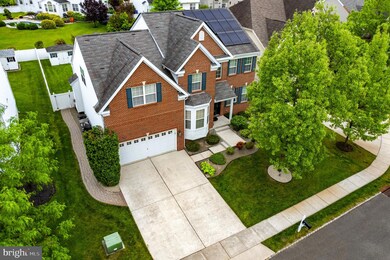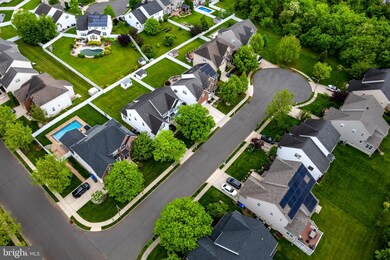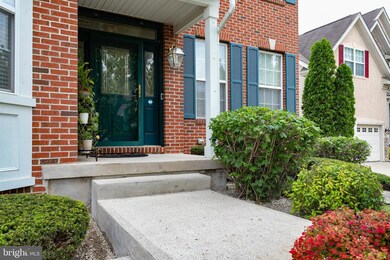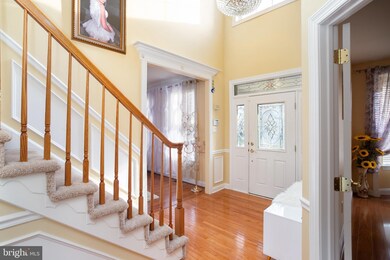
5 Crestview Ct Bordentown, NJ 08505
Fieldsboro NeighborhoodHighlights
- Tennis Courts
- Premium Lot
- Game Room
- Colonial Architecture
- Space For Rooms
- Den
About This Home
As of June 2024In the well-established community of The Preserve at Meadow Run is the South West to West facing location of this red brick facade beauty. The 2 story foyer features hardwood floors, detailed trim work around the door frames and openings, as well as chair railing. The generous sized formal sitting room is detailed with crown molding and recessed lighting. The windows allow an abundant amount of brilliant natural light that permeates throughout the room into the adjoining open formal dining room, also with beautiful moldings and large double windows. Double doors lead you to the home office conveniently located off of the foyer, so that you are not disturbed. Currently it is being used as an additional bedroom. The half bath is tucked between the office and the family room as well as access to the 2 car garage. Get cozy in the family room with its 2 story vaulted ceiling with recessed lights, gas fireplace and warm sunlight through the 3 expanded windows. The open eat-in kitchen features a generous amount of 42” maple cabinets, granite countertops, an enormous deep double sink with a separate instant filtered water tap and a top of the line Samsung Stainless Steel appliance package. Sliding glass doors direct you to the fenced in backyard and a massive beautifully designed paver patio where you can enjoy time relaxing and BBQing with guests. On the second level of the home is the immense sized master suite with 2 closets, one being a walk-in, and the ensuite features a double sink vanity and a Jacuzzi soaking tub. Three sizable guest bedrooms are also on this floor that share a full hallway bathroom. You will be ecstatic about the laundry room being on this level as well! No more carrying heavy laundry baskets up and down the stairs! The basement is fully finished and includes a home theater system. The space is wide and open, an ideal rec space. There are also several storage areas. Other attributes include a 6 zone sprinkler system, Ring Alarm, Nest thermostat and energy efficient leased solar panels. *The light fixtures are negotiable*. Be comforted with being on a dead-end street with no traffic and a block away from the playground. This location is an ideal place to live for commuters. Only minutes away from 295, 206, 130 and the turnpike. Make a showing appointment today!
Home Details
Home Type
- Single Family
Est. Annual Taxes
- $12,131
Year Built
- Built in 2005
Lot Details
- 9,448 Sq Ft Lot
- Cul-De-Sac
- Vinyl Fence
- Landscaped
- Extensive Hardscape
- No Through Street
- Premium Lot
- Level Lot
- Open Lot
- Sprinkler System
- Back, Front, and Side Yard
- Property is zoned RESD
HOA Fees
- $85 Monthly HOA Fees
Parking
- 2 Car Direct Access Garage
- 4 Driveway Spaces
- Oversized Parking
- Front Facing Garage
- Garage Door Opener
- On-Street Parking
Home Design
- Colonial Architecture
- Poured Concrete
- Vinyl Siding
- Brick Front
- Concrete Perimeter Foundation
Interior Spaces
- Property has 3 Levels
- Ceiling Fan
- Fireplace With Glass Doors
- Marble Fireplace
- Fireplace Mantel
- Gas Fireplace
- Family Room
- Living Room
- Dining Room
- Den
- Game Room
- Storage Room
- Flood Lights
Bedrooms and Bathrooms
- 4 Bedrooms
- En-Suite Primary Bedroom
Laundry
- Laundry Room
- Laundry on main level
Finished Basement
- Heated Basement
- Basement Fills Entire Space Under The House
- Interior Basement Entry
- Sump Pump
- Space For Rooms
Accessible Home Design
- Halls are 36 inches wide or more
- Chairlift
- Garage doors are at least 85 inches wide
- Doors swing in
- More Than Two Accessible Exits
- Level Entry For Accessibility
Eco-Friendly Details
- Solar owned by seller
- Cooling system powered by solar connected to the grid
Outdoor Features
- Tennis Courts
- Exterior Lighting
- Gazebo
- Outdoor Storage
- Storage Shed
- Playground
Schools
- Bordentown Regional Middle School
- Bordentown Regional High School
Utilities
- Forced Air Heating and Cooling System
- Cooling System Utilizes Natural Gas
- Natural Gas Water Heater
Community Details
- Association fees include common area maintenance
- The Preserve At Meadow Run HOA
- Preserve At The M Subdivision
Listing and Financial Details
- Tax Lot 00145
- Assessor Parcel Number 04-00138 06-00145
Map
Home Values in the Area
Average Home Value in this Area
Property History
| Date | Event | Price | Change | Sq Ft Price |
|---|---|---|---|---|
| 06/28/2024 06/28/24 | Sold | $750,000 | -3.8% | $181 / Sq Ft |
| 04/17/2024 04/17/24 | Pending | -- | -- | -- |
| 03/14/2024 03/14/24 | For Sale | $780,000 | +17.3% | $188 / Sq Ft |
| 08/25/2022 08/25/22 | Sold | $665,000 | +2.3% | $161 / Sq Ft |
| 06/02/2022 06/02/22 | Pending | -- | -- | -- |
| 05/23/2022 05/23/22 | For Sale | $650,000 | +65.8% | $157 / Sq Ft |
| 12/22/2016 12/22/16 | Sold | $392,000 | -4.4% | $137 / Sq Ft |
| 11/01/2016 11/01/16 | Pending | -- | -- | -- |
| 10/21/2016 10/21/16 | Price Changed | $409,900 | -4.7% | $144 / Sq Ft |
| 09/23/2016 09/23/16 | Price Changed | $429,900 | -2.3% | $151 / Sq Ft |
| 03/08/2016 03/08/16 | For Sale | $439,900 | -- | $154 / Sq Ft |
Tax History
| Year | Tax Paid | Tax Assessment Tax Assessment Total Assessment is a certain percentage of the fair market value that is determined by local assessors to be the total taxable value of land and additions on the property. | Land | Improvement |
|---|---|---|---|---|
| 2024 | $12,132 | $360,100 | $64,500 | $295,600 |
| 2023 | $12,132 | $360,100 | $64,500 | $295,600 |
| 2022 | $12,247 | $360,100 | $64,500 | $295,600 |
| 2021 | $12,852 | $360,100 | $64,500 | $295,600 |
| 2020 | $12,834 | $360,100 | $64,500 | $295,600 |
| 2019 | $12,600 | $360,100 | $64,500 | $295,600 |
| 2018 | $12,438 | $360,100 | $64,500 | $295,600 |
| 2017 | $12,053 | $360,100 | $64,500 | $295,600 |
| 2016 | $11,779 | $360,100 | $64,500 | $295,600 |
| 2015 | $11,527 | $360,100 | $64,500 | $295,600 |
| 2014 | $11,008 | $360,100 | $64,500 | $295,600 |
Mortgage History
| Date | Status | Loan Amount | Loan Type |
|---|---|---|---|
| Open | $450,000 | New Conventional | |
| Previous Owner | $532,000 | No Value Available | |
| Previous Owner | $397,300 | Credit Line Revolving | |
| Previous Owner | $220,000 | Future Advance Clause Open End Mortgage | |
| Previous Owner | $100,000 | New Conventional | |
| Previous Owner | $337,000 | New Conventional | |
| Previous Owner | $315,000 | New Conventional | |
| Previous Owner | $287,000 | New Conventional | |
| Previous Owner | $35,000 | Stand Alone Second | |
| Previous Owner | $260,000 | Fannie Mae Freddie Mac |
Deed History
| Date | Type | Sale Price | Title Company |
|---|---|---|---|
| Deed | $750,000 | None Listed On Document | |
| Deed | $665,000 | Stewart Title Guaranty Company | |
| Deed | $392,000 | The Village Title Agency | |
| Deed | $437,050 | Prestige Nj Title Agency Inc | |
| Deed | $437,100 | -- |
Similar Homes in Bordentown, NJ
Source: Bright MLS
MLS Number: NJBL2061428
APN: 04-00138-06-00145
- 15 Meadow Run Rd
- 20 Meadow Run Rd
- 116 Hedding Rd
- 25 Sagamore Ln
- 26 Allegheny Ln
- 40 Sagamore Ln
- 202 River Ct
- 422 Prince St
- 357 Prince St
- 15 Germantown Rd
- 32 West St
- 62 Crosswicks St
- 24 Farnsworth Ave
- 27 Farnsworth Ave
- 122 2nd St
- 97 Crosswicks St
- 10 Bordenshire Dr
- 0 Monika Way Unit NJBL2071070
- 62 Elizabeth St
- 24 Lancaster Ct Unit 22203
