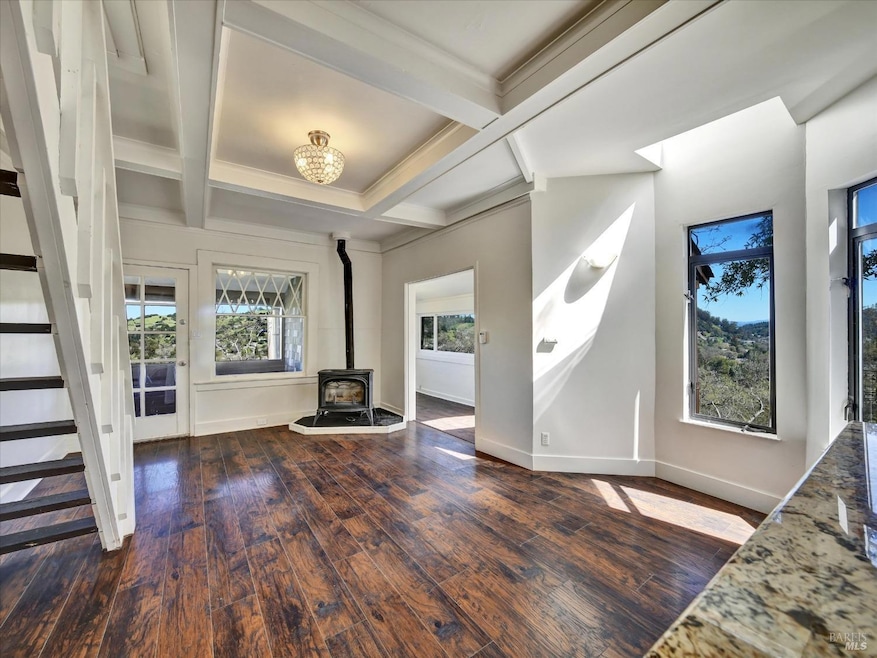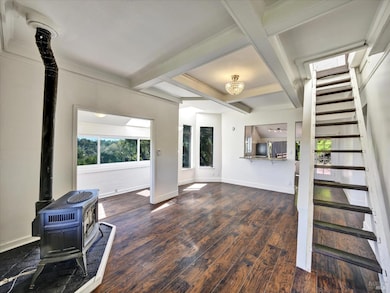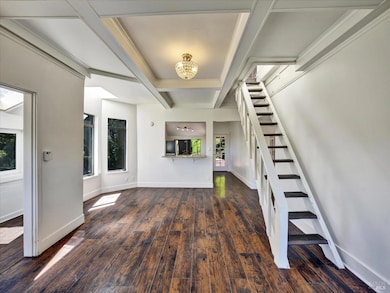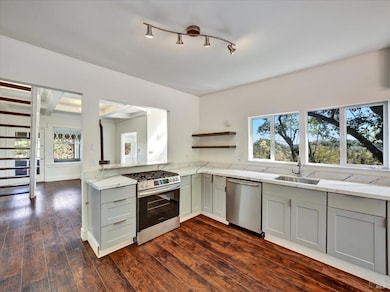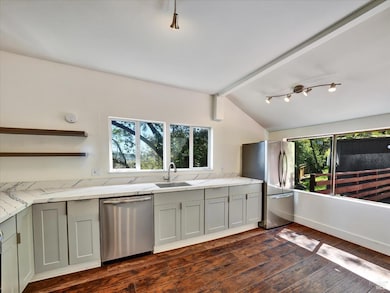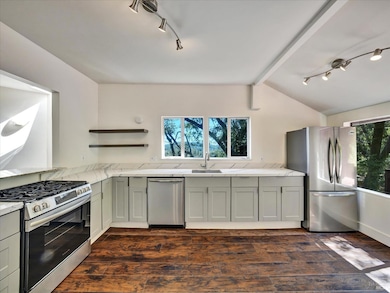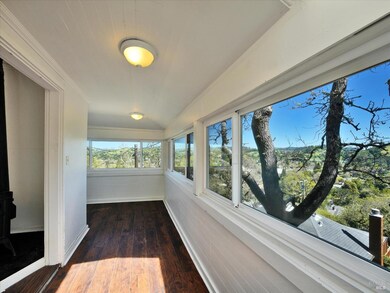
5 Deer Park Ln San Anselmo, CA 94960
Estimated payment $5,513/month
Highlights
- Panoramic View
- Built-In Refrigerator
- Private Lot
- Wade Thomas Elementary School Rated A
- Wood Burning Stove
- Living Room with Fireplace
About This Home
Surrounded by picturesque hills, this hidden two unit gem is minutes from vibrant downtown San Anselmo. It is perfect for a visionary homeowner looking to put a creative stamp on your dream property, an investor eyeing rental income or for extended family. This versatile duplex could be used as a single family home with income potential or as two independent units. The main house has high box beamed ceilings and storybook windows that frame serene hillside views. The 3-bedroom, 1-bath layout includes a versatile loft. The spacious kitchen has been newly updated with quartz countertops, new cabinetry, and sleek stainless steel appliances. Off the kitchen, there is a private deck and laundry. The lower-level unit is a charming, 1-bedroom, 1-bath, perfect with its own living/dining space and private deck, with beautiful hillside views. This is ideal as an independent rental unit, a guest house, or home office. From the street level a walking path leads up to the house. Save on your gym membership, this is your private stair master! Tranquil, off the road setting with no dedicated parking. Minutes to Good Earth, Ross Valley Schools, and vibrant San Anselmo and Fairfax shopping and restaurants. It is a gem waiting for you to add your own charm.
Home Details
Home Type
- Single Family
Est. Annual Taxes
- $9,547
Year Built
- Built in 1908 | Remodeled
Lot Details
- 4,282 Sq Ft Lot
- Street terminates at a dead end
- North Facing Home
- Wood Fence
- Landscaped
- Private Lot
- Secluded Lot
- Low Maintenance Yard
- Garden
Property Views
- Panoramic
- Ridge
- Mountain
- Hills
- Park or Greenbelt
Home Design
- Split Level Home
- Concrete Foundation
- Composition Roof
- Metal Roof
- Wood Siding
- Shingle Siding
Interior Spaces
- 2,046 Sq Ft Home
- 2-Story Property
- Wood Burning Stove
- Fireplace With Gas Starter
- Living Room with Fireplace
- 2 Fireplaces
- Living Room with Attached Deck
- Combination Dining and Living Room
- Loft
- Sun or Florida Room
- Storage Room
- Laundry closet
Kitchen
- Breakfast Bar
- Built-In Gas Oven
- Built-In Gas Range
- Built-In Refrigerator
- Dishwasher
- Quartz Countertops
- Disposal
Flooring
- Engineered Wood
- Laminate
Bedrooms and Bathrooms
- 4 Bedrooms
- Primary Bedroom on Main
- Bathroom on Main Level
- 2 Full Bathrooms
- Stone Bathroom Countertops
- Bathtub with Shower
- Window or Skylight in Bathroom
Home Security
- Video Cameras
- Carbon Monoxide Detectors
- Fire and Smoke Detector
Parking
- No Garage
- Unassigned Parking
Outdoor Features
- Shed
- Front Porch
Utilities
- No Cooling
- Wall Furnace
- Tankless Water Heater
- Cable TV Available
Community Details
- The community has rules related to allowing live work
Listing and Financial Details
- Assessor Parcel Number 007-024-11
Map
Home Values in the Area
Average Home Value in this Area
Tax History
| Year | Tax Paid | Tax Assessment Tax Assessment Total Assessment is a certain percentage of the fair market value that is determined by local assessors to be the total taxable value of land and additions on the property. | Land | Improvement |
|---|---|---|---|---|
| 2024 | $9,547 | $449,849 | $439,274 | $10,575 |
| 2023 | $9,419 | $441,029 | $430,662 | $10,367 |
| 2022 | $9,227 | $432,383 | $422,219 | $10,164 |
| 2021 | $8,990 | $423,905 | $413,941 | $9,964 |
| 2020 | $8,812 | $419,562 | $409,699 | $9,863 |
| 2019 | $8,446 | $409,604 | $400,000 | $9,604 |
| 2018 | $8,009 | $332,222 | $134,571 | $197,651 |
| 2017 | $6,877 | $325,708 | $131,932 | $193,776 |
| 2016 | $6,541 | $319,323 | $129,346 | $189,977 |
| 2015 | $6,414 | $314,527 | $127,403 | $187,124 |
| 2014 | $6,110 | $308,367 | $124,908 | $183,459 |
Property History
| Date | Event | Price | Change | Sq Ft Price |
|---|---|---|---|---|
| 04/03/2025 04/03/25 | For Sale | $845,000 | +106.3% | $413 / Sq Ft |
| 07/09/2018 07/09/18 | Sold | $409,603 | 0.0% | $200 / Sq Ft |
| 06/13/2018 06/13/18 | Pending | -- | -- | -- |
| 05/22/2018 05/22/18 | For Sale | $409,603 | -- | $200 / Sq Ft |
Deed History
| Date | Type | Sale Price | Title Company |
|---|---|---|---|
| Grant Deed | $84,000 | First American Title Co | |
| Grant Deed | $410,000 | Old Republic Title Co | |
| Trustee Deed | $636,022 | Accommodation | |
| Interfamily Deed Transfer | -- | None Available | |
| Interfamily Deed Transfer | -- | None Available | |
| Interfamily Deed Transfer | -- | California Land Title Marin |
Mortgage History
| Date | Status | Loan Amount | Loan Type |
|---|---|---|---|
| Open | $336,000 | New Conventional | |
| Previous Owner | $286,723 | Commercial | |
| Previous Owner | $151,000 | Credit Line Revolving | |
| Previous Owner | $475,000 | Unknown | |
| Previous Owner | $68,800 | Credit Line Revolving | |
| Previous Owner | $352,500 | Unknown | |
| Previous Owner | $300,000 | Unknown | |
| Previous Owner | $58,750 | Credit Line Revolving | |
| Previous Owner | $213,750 | Unknown |
Similar Homes in San Anselmo, CA
Source: Bay Area Real Estate Information Services (BAREIS)
MLS Number: 325028072
APN: 007-024-11
