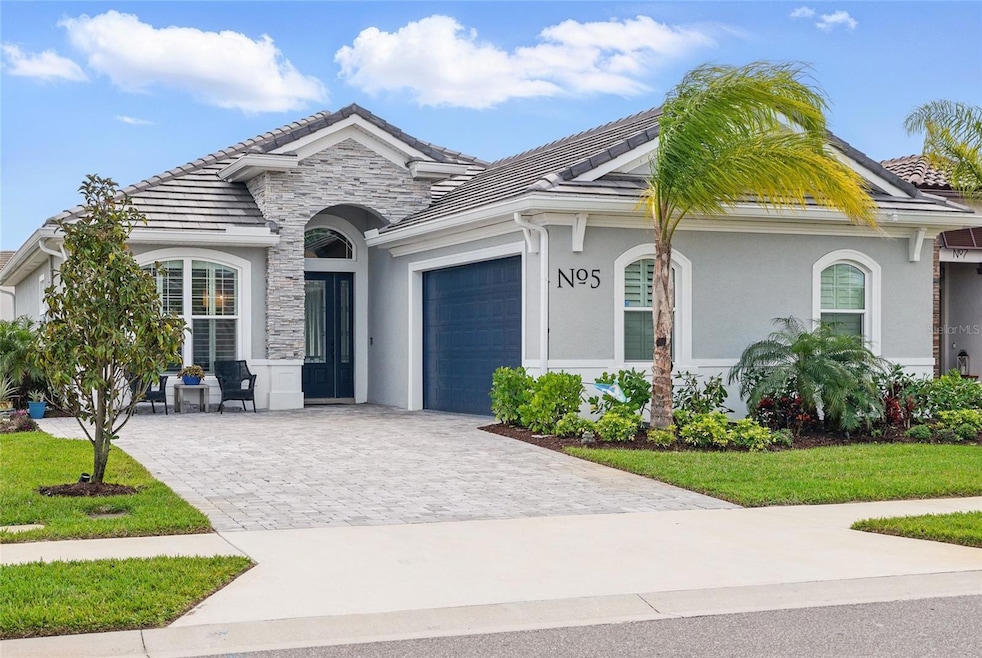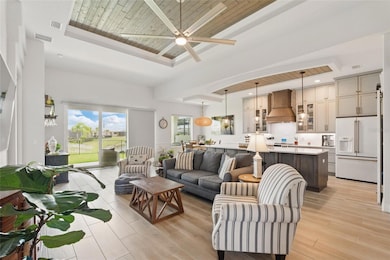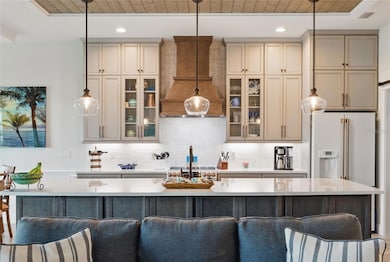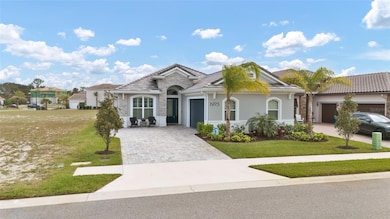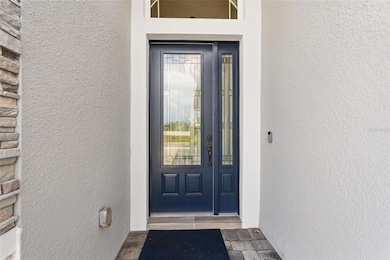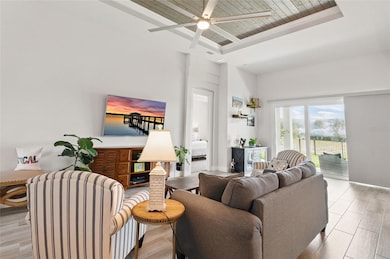
5 Del Palma Dr Palm Coast, FL 32137
Estimated payment $4,326/month
Highlights
- Fitness Center
- Gated Community
- Open Floorplan
- Old Kings Elementary School Rated A-
- Lake View
- Clubhouse
About This Home
Designed for those who love life on the water, this 2023 custom-built home is packed with high-end upgrades and a bright, open layout. Featuring 3 bedrooms, 3 bathrooms, an office, and beautiful tray ceilings with wood inlay throughout, it blends style with functionality. Impact glass windows, 8-ft doors throughout, and three sun tunnels add to the airy, upscale feel.
The kitchen offers a large island with storage, upgraded GE Café appliances, and a walk-in pantry. The primary suite features a walk-in closet and a luxurious ensuite with a walk-in shower and double vanity. Two spacious guest bedrooms and two full baths complete the layout.
Situated on a large lot with serene lake views, the outdoor space is perfect for entertaining. The covered patio is pre-plumbed for a summer kitchen, offering the ideal setup for grilling and outdoor dining. Upgrades include a new fence (August 2024), an oversized two-car garage with epoxy floors, built-in storage, and a well sprinkler system. Every detail was carefully chosen to enhance the home’s quality and functionality.
Marina Del Palma is the only community in the area with private dry dock storage and valet boat service—all for a low HOA fee. Simply schedule your time, and your boat is placed in the water, ready to go. When you return, it’s flushed, washed, and stored for you. The community also offers a dockside clubhouse, resort-style pool, fitness center, dog park, tennis courts, and marina.
A rare opportunity for boaters—schedule your showing today!
Listing Agent
REALTY EXCHANGE, LLC Brokerage Phone: 386-446-0017 License #3551120

Co-Listing Agent
REALTY EXCHANGE, LLC Brokerage Phone: 386-446-0017 License #3096504
Home Details
Home Type
- Single Family
Est. Annual Taxes
- $3,116
Year Built
- Built in 2023
Lot Details
- 6,273 Sq Ft Lot
- Northeast Facing Home
- Oversized Lot
- Property is zoned PUD
HOA Fees
- $354 Monthly HOA Fees
Parking
- 2 Car Attached Garage
- Oversized Parking
- Side Facing Garage
Home Design
- Slab Foundation
- Tile Roof
- Block Exterior
- Stone Siding
Interior Spaces
- 1,963 Sq Ft Home
- Open Floorplan
- Crown Molding
- Tray Ceiling
- High Ceiling
- Ceiling Fan
- Window Treatments
- Sliding Doors
- Living Room
- Lake Views
- Storm Windows
Kitchen
- Breakfast Bar
- Range
- Microwave
- Dishwasher
- Stone Countertops
- Solid Wood Cabinet
Flooring
- Carpet
- Tile
Bedrooms and Bathrooms
- 3 Bedrooms
- Primary Bedroom on Main
- Split Bedroom Floorplan
- En-Suite Bathroom
- Closet Cabinetry
- Dual Closets
- Linen Closet
- Walk-In Closet
- 3 Full Bathrooms
- Dual Sinks
- Private Water Closet
- Bathtub with Shower
- Shower Only
- Window or Skylight in Bathroom
Laundry
- Laundry Room
- Dryer
- Washer
Outdoor Features
- Berth or Dry Dock
- Screened Patio
- Rain Gutters
- Front Porch
Schools
- Old Kings Elementary School
- Indian Trails Middle-Fc School
- Matanzas High School
Utilities
- Central Heating and Cooling System
- Thermostat
Listing and Financial Details
- Visit Down Payment Resource Website
- Tax Lot 70
- Assessor Parcel Number 35-11-31-4075-00000-0700
Community Details
Overview
- May Management Association, Phone Number (386) 446-0085
- Marina Del Palma Subdivision
- The community has rules related to allowable golf cart usage in the community
Recreation
- Pickleball Courts
- Community Playground
- Fitness Center
- Community Pool
- Park
- Dog Park
Additional Features
- Clubhouse
- Gated Community
Map
Home Values in the Area
Average Home Value in this Area
Tax History
| Year | Tax Paid | Tax Assessment Tax Assessment Total Assessment is a certain percentage of the fair market value that is determined by local assessors to be the total taxable value of land and additions on the property. | Land | Improvement |
|---|---|---|---|---|
| 2024 | $3,116 | $345,674 | -- | -- |
| 2023 | $3,116 | $163,350 | $0 | $0 |
| 2022 | $2,951 | $171,000 | $171,000 | $0 |
| 2021 | $2,628 | $135,000 | $135,000 | $0 |
| 2020 | $2,404 | $121,500 | $121,500 | $0 |
| 2019 | $2,481 | $124,000 | $124,000 | $0 |
| 2018 | $73 | $3,600 | $3,600 | $0 |
Property History
| Date | Event | Price | Change | Sq Ft Price |
|---|---|---|---|---|
| 04/03/2025 04/03/25 | For Sale | $665,000 | -- | $339 / Sq Ft |
Deed History
| Date | Type | Sale Price | Title Company |
|---|---|---|---|
| Warranty Deed | $151,900 | Attorney |
Similar Homes in Palm Coast, FL
Source: Stellar MLS
MLS Number: FC308639
APN: 35-11-31-4075-00000-0700
- 87 Del Palma Dr
- 85 Del Palma Dr
- 14 Del Palma Dr
- 15 Del Palma Dr
- 130 Del Palma Dr
- 132 Del Palma Dr
- 77 Del Palma Dr
- 112 Del Palma Dr
- 108 Del Palma Dr
- 25 Del Palma Dr
- 62 Del Palma Dr
- 50 Del Palma Dr
- 100 Del Palma Dr
- 48 Del Palma Dr
- 5 Rio Vista Dr
- 11 Rio Vista Dr
- 27 Del Palma Dr
- 104 Del Palma Dr
- 34 Del Palma Dr
