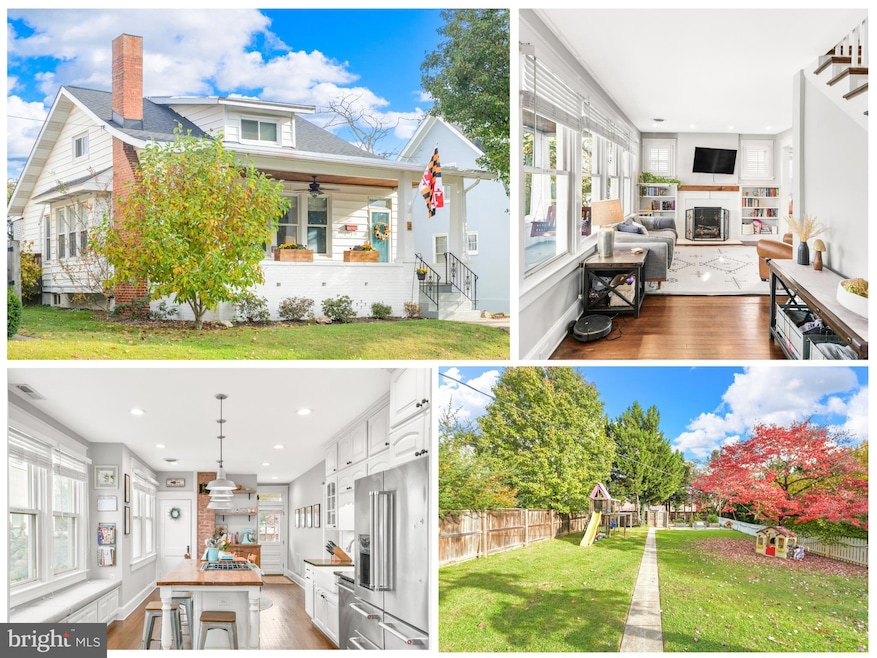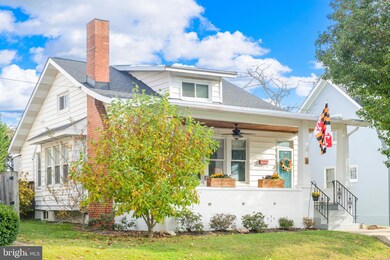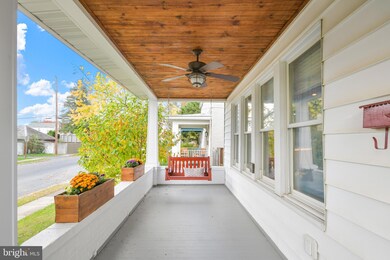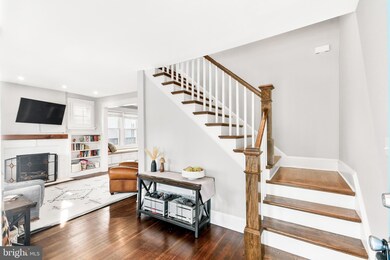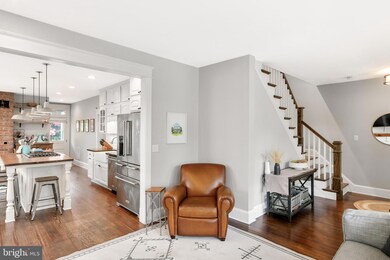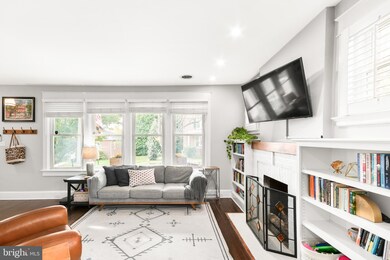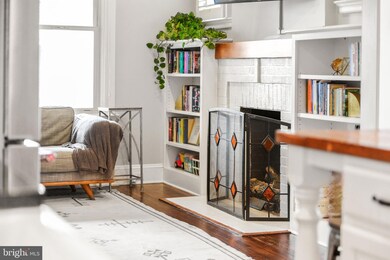
5 E 15th St Frederick, MD 21701
Selwyn Farms NeighborhoodHighlights
- Open Floorplan
- Deck
- Main Floor Bedroom
- North Frederick Elementary School Rated A-
- Wood Flooring
- Workshop
About This Home
As of December 2024Welcome to this charming fully renovated bungalow, featuring three finished levels of exquisite living space. The main floor showcases a custom open kitchen equipped with a dual fuel gas range and under-cabinet lighting, walk-in pantry, stainless appliances, perfect for culinary enthusiasts. A handcrafted kitchen island made from the home’s original wood adds a unique touch, seamlessly fitting the reconfigured layout. Abundant natural light floods the space, highlighting the stunning 100-year-old heart pine hardwood floors. The inviting family room features built-in shelves and a cozy gas fireplace, ideal for chilly evenings. Upstairs, the primary en-suite offers a luxurious retreat with a marble-style bathroom, a clawfoot tub, new windows, and a spacious walk-in closet. Two additional bedrooms on the main level share a beautifully appointed full bathroom. The lower level is a versatile space, featuring a fully finished second family room, perfect for relaxing or entertaining. An office area can double as a workout space, complemented by a stylish third full bathroom.
Step outside to an incredible backyard, fully fenced and flat, with off-street parking for two vehicles. Enjoy added outdoor square footage, a covered pergola deck, an electric car charging station, and a gas line ready for your grill—perfect for summer cookouts. The roof is just one year old with a transferable warranty, and the gas HVAC system was installed in 2017, with a mini-split added in 2020 for enhanced comfort. Don’t miss the opportunity to own this beautifully updated home with a charming front porch and freshly painted exterior. Open house has been cancelled.
Home Details
Home Type
- Single Family
Est. Annual Taxes
- $6,254
Year Built
- Built in 1930
Lot Details
- 8,750 Sq Ft Lot
- Landscaped
- Back Yard Fenced
- Property is zoned R6
Home Design
- Bungalow
- Block Foundation
- Architectural Shingle Roof
- Vinyl Siding
Interior Spaces
- Property has 3 Levels
- Open Floorplan
- Built-In Features
- Ceiling Fan
- Recessed Lighting
- Fireplace Mantel
- Gas Fireplace
- Family Room Off Kitchen
- Combination Kitchen and Dining Room
- Storm Doors
Kitchen
- Eat-In Kitchen
- Gas Oven or Range
- Microwave
- Dishwasher
- Kitchen Island
- Upgraded Countertops
Flooring
- Wood
- Luxury Vinyl Plank Tile
Bedrooms and Bathrooms
- En-Suite Bathroom
- Walk-In Closet
Laundry
- Dryer
- Washer
Finished Basement
- Heated Basement
- Walk-Up Access
- Interior and Exterior Basement Entry
- Sump Pump
- Workshop
Parking
- 2 Parking Spaces
- Electric Vehicle Home Charger
- Paved Parking
- On-Street Parking
Outdoor Features
- Deck
- Porch
Schools
- North Frederick Elementary School
- Gov. Thomas Johnson Middle School
- Gov. Thomas Johnson High School
Utilities
- Forced Air Heating and Cooling System
- Ductless Heating Or Cooling System
- Electric Water Heater
Community Details
- No Home Owners Association
Listing and Financial Details
- Tax Lot 13
- Assessor Parcel Number 1102108291
Map
Home Values in the Area
Average Home Value in this Area
Property History
| Date | Event | Price | Change | Sq Ft Price |
|---|---|---|---|---|
| 12/04/2024 12/04/24 | Sold | $625,000 | +4.2% | $271 / Sq Ft |
| 11/02/2024 11/02/24 | Pending | -- | -- | -- |
| 10/30/2024 10/30/24 | For Sale | $599,900 | +160.8% | $260 / Sq Ft |
| 10/17/2014 10/17/14 | Sold | $230,000 | -0.9% | $100 / Sq Ft |
| 08/09/2014 08/09/14 | Pending | -- | -- | -- |
| 08/01/2014 08/01/14 | For Sale | $232,000 | 0.0% | $101 / Sq Ft |
| 07/31/2014 07/31/14 | Pending | -- | -- | -- |
| 07/24/2014 07/24/14 | Price Changed | $232,000 | -3.3% | $101 / Sq Ft |
| 06/21/2014 06/21/14 | For Sale | $239,900 | -- | $104 / Sq Ft |
Tax History
| Year | Tax Paid | Tax Assessment Tax Assessment Total Assessment is a certain percentage of the fair market value that is determined by local assessors to be the total taxable value of land and additions on the property. | Land | Improvement |
|---|---|---|---|---|
| 2024 | $6,283 | $338,000 | $0 | $0 |
| 2023 | $5,723 | $316,400 | $0 | $0 |
| 2022 | $5,319 | $294,800 | $91,900 | $202,900 |
| 2021 | $4,976 | $285,567 | $0 | $0 |
| 2020 | $4,976 | $276,333 | $0 | $0 |
| 2019 | $4,810 | $267,100 | $85,900 | $181,200 |
| 2018 | $4,601 | $253,000 | $0 | $0 |
| 2017 | $4,306 | $267,100 | $0 | $0 |
| 2016 | $3,999 | $224,800 | $0 | $0 |
| 2015 | $3,999 | $221,933 | $0 | $0 |
| 2014 | $3,999 | $219,067 | $0 | $0 |
Mortgage History
| Date | Status | Loan Amount | Loan Type |
|---|---|---|---|
| Open | $555,000 | New Conventional | |
| Closed | $555,000 | New Conventional | |
| Previous Owner | $299,700 | New Conventional | |
| Previous Owner | $320,000 | New Conventional | |
| Previous Owner | $329,949 | FHA | |
| Previous Owner | $225,834 | FHA | |
| Previous Owner | $190,056 | FHA | |
| Previous Owner | $221,193 | New Conventional | |
| Previous Owner | $230,000 | Stand Alone Second | |
| Previous Owner | $112,050 | No Value Available |
Deed History
| Date | Type | Sale Price | Title Company |
|---|---|---|---|
| Deed | $625,000 | Community Title | |
| Deed | $625,000 | Community Title | |
| Interfamily Deed Transfer | -- | None Available | |
| Deed | $230,000 | Commonwealth Land Title Insu | |
| Deed | $195,000 | Commonwealth Land Title Insu | |
| Deed | $124,500 | -- |
Similar Homes in Frederick, MD
Source: Bright MLS
MLS Number: MDFR2055942
APN: 02-108291
- 312 Faversham Place
- 1482 Mobley Ct
- 1406 Pinewood Dr
- 812 Aztec Dr
- 803 Stratford Way Unit F
- 801 Stratford Way Unit A
- 1601 Berry Rose Ct Unit F
- 1602 Berry Rose Ct Unit 23C
- 813 Stratford Way Unit M
- 811 Stratford Way Unit A
- 1542 Saint Lawrence Ct
- 803 Holden Rd
- 997 Heather Ridge Dr Unit A
- 997 Heather Ridge Dr Unit G
- 436 Heather Ridge Dr
- 421 Navaho Dr
- 821 Stratford Way Unit H
- 249 Canfield Terrace
- 112 E 6th St
- 731 Heather Ridge Dr
